1435 Anny Dr. W, Twin Falls, ID 83301
Local realty services provided by:Better Homes and Gardens Real Estate 43° North
1435 Anny Dr. W,Twin Falls, ID 83301
$445,000
- 4 Beds
- 3 Baths
- 2,176 sq. ft.
- Single family
- Pending
Listed by:carly walton
Office:elevate idaho
MLS#:98962006
Source:ID_IMLS
Price summary
- Price:$445,000
- Price per sq. ft.:$204.5
- Monthly HOA dues:$8.33
About this home
Discover your dream home in Twin Falls, nestled on a serene cul-de-sac. This beautiful residence boasts an expansive backyard, perfect for gardening, with raised flowerbeds and a fully fenced garden. Enjoy your outdoor oasis, featuring a charming patio and cozy fire pit for gatherings or relaxing evenings. The stunning landscaping creates a picturesque setting. Inside, the home has been recently updated with fresh paint and new flooring, providing a bright and welcoming atmosphere. The open layout features a cozy gas fireplace that warms the living area, while the wraparound kitchen showcases a raised breakfast bar for casual dining. The large master suite includes a spacious closet and dual vanities for convenience. Extra shelving in the garage offers practical storage solutions, and RV parking is available for all your outdoor adventures. This home combines modern upgrades with outdoor beauty, perfect for families or anyone seeking a tranquil lifestyle.
Contact an agent
Home facts
- Year built:2005
- Listing ID #:98962006
- Added:11 day(s) ago
- Updated:September 29, 2025 at 05:42 PM
Rooms and interior
- Bedrooms:4
- Total bathrooms:3
- Full bathrooms:3
- Living area:2,176 sq. ft.
Heating and cooling
- Cooling:Central Air
- Heating:Forced Air, Natural Gas
Structure and exterior
- Roof:Composition
- Year built:2005
- Building area:2,176 sq. ft.
- Lot area:0.26 Acres
Schools
- High school:Canyon Ridge
- Middle school:Robert Stuart
- Elementary school:Perrine
Utilities
- Water:City Service
Finances and disclosures
- Price:$445,000
- Price per sq. ft.:$204.5
- Tax amount:$4,131 (2024)
New listings near 1435 Anny Dr. W
- New
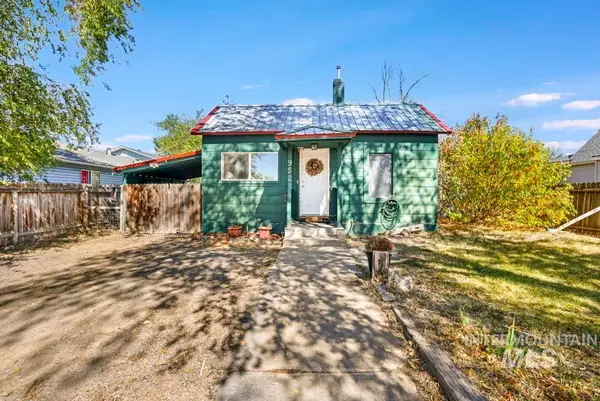 $200,000Active3 beds 1 baths1,268 sq. ft.
$200,000Active3 beds 1 baths1,268 sq. ft.952 2nd Ave W, Twin Falls, ID 83301
MLS# 98963147Listed by: COLDWELL BANKER TOMLINSON - Coming Soon
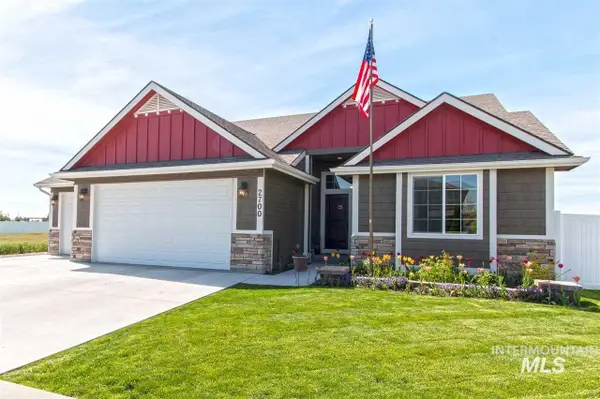 $589,900Coming Soon5 beds 3 baths
$589,900Coming Soon5 beds 3 baths2700 Carriage Way, Twin Falls, ID 83301
MLS# 98963115Listed by: IDAHOME REALTY - New
 $565,000Active4 beds 3 baths2,053 sq. ft.
$565,000Active4 beds 3 baths2,053 sq. ft.513 Falling Leaf Lane, Twin Falls, ID 83301
MLS# 98963103Listed by: IDAHOME REALTY - New
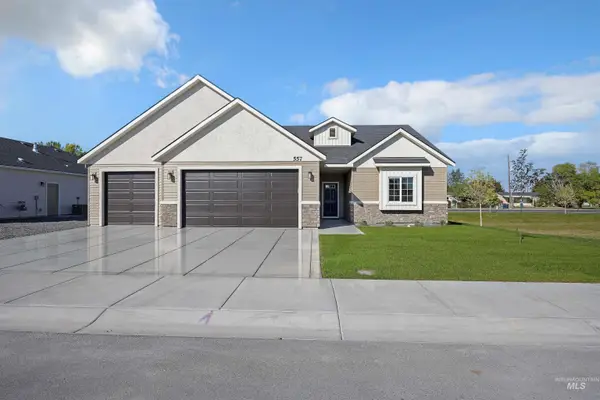 $439,900Active3 beds 2 baths1,627 sq. ft.
$439,900Active3 beds 2 baths1,627 sq. ft.557 Eclipse Drive, Twin Falls, ID 83301
MLS# 98963089Listed by: EVOLV BROKERAGE - New
 $329,000Active4 beds 2 baths1,452 sq. ft.
$329,000Active4 beds 2 baths1,452 sq. ft.1532 Princeton Dr., Twin Falls, ID 83301
MLS# 98963077Listed by: EQUITY NORTHWEST REAL ESTATE - SOUTHERN IDAHO - New
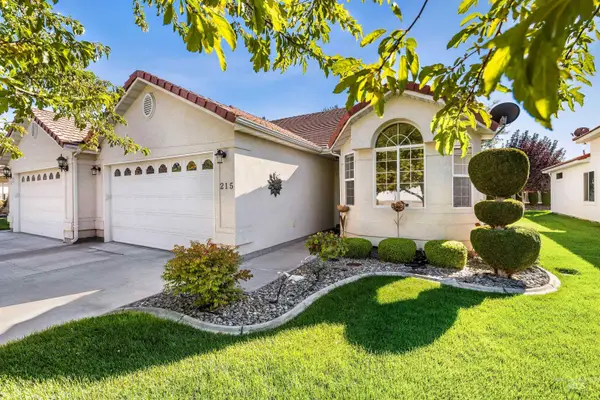 $392,000Active3 beds 2 baths1,665 sq. ft.
$392,000Active3 beds 2 baths1,665 sq. ft.215 Los Lagos, Twin Falls, ID 83301
MLS# 98963043Listed by: 208 REAL ESTATE, LLC - TWIN FALLS - New
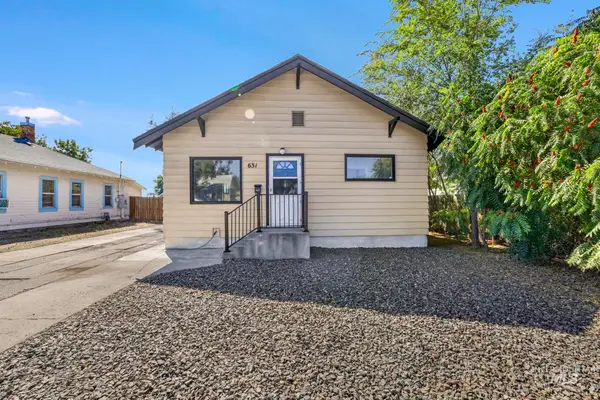 $279,900Active2 beds 2 baths1,608 sq. ft.
$279,900Active2 beds 2 baths1,608 sq. ft.631 3rd Ave W, Twin Falls, ID 83301
MLS# 98963017Listed by: KELLER WILLIAMS SUN VALLEY SOUTHERN IDAHO - New
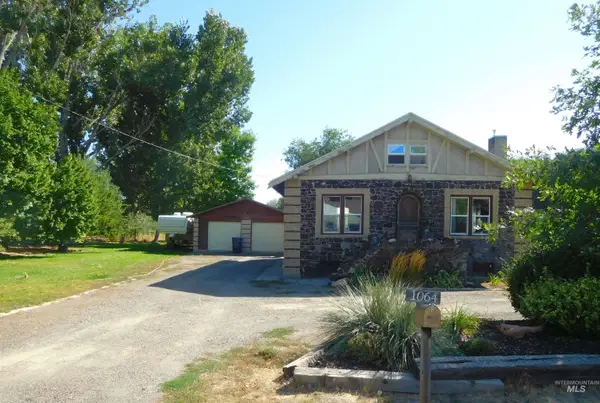 $279,000Active3 beds 1 baths1,248 sq. ft.
$279,000Active3 beds 1 baths1,248 sq. ft.1064 Maurice, Twin Falls, ID 83301
MLS# 98962997Listed by: MAGIC VALLEY REALTY - New
 $280,000Active2 beds 1 baths1,520 sq. ft.
$280,000Active2 beds 1 baths1,520 sq. ft.267 Taylor St, Twin Falls, ID 83301
MLS# 98962986Listed by: GATEWAY REAL ESTATE - New
 $150,000Active1 beds 1 baths504 sq. ft.
$150,000Active1 beds 1 baths504 sq. ft.214 Quincy, Twin Falls, ID 83301
MLS# 98962974Listed by: AMERICAN REAL ESTATE & APPRAISAL
