1509 Mountain View Drive, Twin Falls, ID 83301
Local realty services provided by:Better Homes and Gardens Real Estate 43° North
1509 Mountain View Drive,Twin Falls, ID 83301
$650,000
- 4 Beds
- 3 Baths
- 2,371 sq. ft.
- Single family
- Active
Listed by: walt hessMain: 208-734-0400
Office: gem state realty inc
MLS#:98968098
Source:ID_IMLS
Price summary
- Price:$650,000
- Price per sq. ft.:$274.15
- Monthly HOA dues:$33.33
About this home
Northeast Twin Falls Location! Close to shopping, the Perrine Bridge, schools, and scenic canyon walking trails. This 4-bed, 3-bath home is loaded with custom features, starting with an impressive 11 ft. ceiling in the great room and quartz countertops throughout. Enjoy durable LVP flooring in all main traffic areas, a large kitchen island with single-bowl granite undermount sink, soft-close cabinetry, double oven, and a spacious pantry with a powered appliance shelf. The primary suite includes private access to the covered patio and an ensuite with a barn-style door, door-less walk-in shower, soaking tub, double sinks, and a superb walk-in closet. A separate laundry room features an oversized utility sink for added convenience. Exterior highlights include a stylish mix of stone, stucco, and Hardy board on the front with stucco on the remaining sides. Relax on the covered patio or take advantage of the fully finished, insulated 4-car garage, complete with an extra work/storage area. The garage entry into the home includes a built-in organizer with cubbies and shelving.
Contact an agent
Home facts
- Year built:2025
- Listing ID #:98968098
- Added:45 day(s) ago
- Updated:January 05, 2026 at 09:41 PM
Rooms and interior
- Bedrooms:4
- Total bathrooms:3
- Full bathrooms:3
- Living area:2,371 sq. ft.
Heating and cooling
- Cooling:Central Air
- Heating:Forced Air, Natural Gas
Structure and exterior
- Roof:Architectural Style
- Year built:2025
- Building area:2,371 sq. ft.
- Lot area:0.33 Acres
Schools
- High school:Twin Falls
- Middle school:O'Leary
- Elementary school:Sawtooth
Utilities
- Water:City Service
Finances and disclosures
- Price:$650,000
- Price per sq. ft.:$274.15
- Tax amount:$1,153 (2025)
New listings near 1509 Mountain View Drive
- New
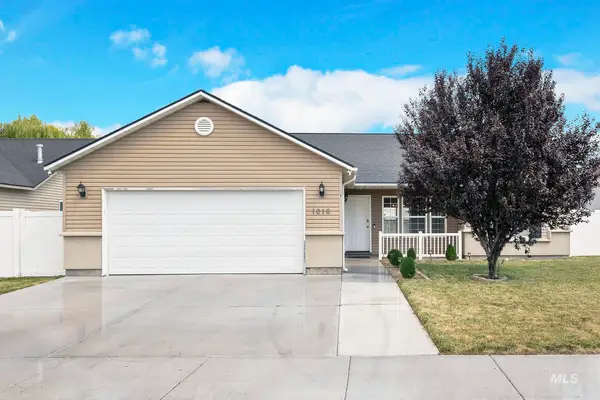 $338,000Active3 beds 2 baths1,324 sq. ft.
$338,000Active3 beds 2 baths1,324 sq. ft.1016 Arrow Wood Ct, Twin Falls, ID 83301
MLS# 98970899Listed by: SUPER REALTY OF IDAHO - New
 $508,000Active3 beds 2 baths1,628 sq. ft.
$508,000Active3 beds 2 baths1,628 sq. ft.1484 Haizlee Way, Twin Falls, ID 83301
MLS# 98970874Listed by: SILVERCREEK REALTY GROUP - New
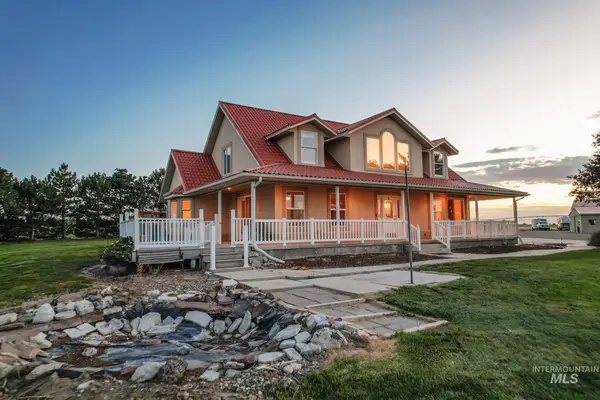 $1,180,000Active3 beds 3 baths2,253 sq. ft.
$1,180,000Active3 beds 3 baths2,253 sq. ft.3139 N 2900 E, Twin Falls, ID 83301
MLS# 98970828Listed by: PACIFIC NORTHWEST REAL ESTATE, LLC - Coming Soon
 $280,000Coming Soon3 beds 2 baths
$280,000Coming Soon3 beds 2 baths334 Blake St N, Twin Falls, ID 83301
MLS# 98970789Listed by: MAGIC VALLEY REALTY - New
 $304,990Active2 beds 2 baths1,024 sq. ft.
$304,990Active2 beds 2 baths1,024 sq. ft.523 Brads Place #Lot 19 Block 2, Twin Falls, ID 83301
MLS# 98970786Listed by: NEW HOME STAR IDAHO 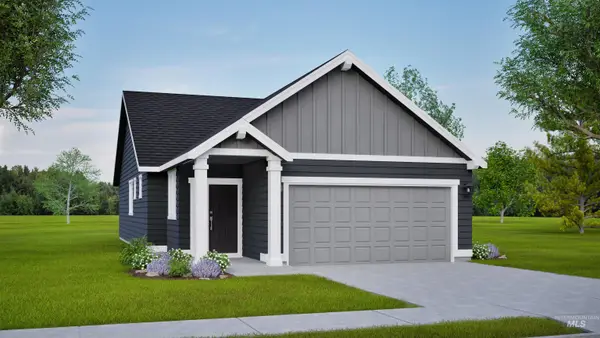 $322,299Pending2 beds 2 baths1,201 sq. ft.
$322,299Pending2 beds 2 baths1,201 sq. ft.1656 Harris Way, Twin Falls, ID 83301
MLS# 98970761Listed by: NEW HOME STAR IDAHO- New
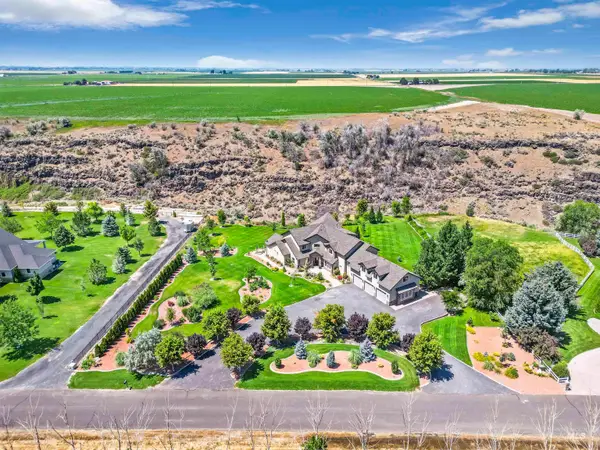 $1,550,000Active4 beds 4 baths5,408 sq. ft.
$1,550,000Active4 beds 4 baths5,408 sq. ft.4187 Creek Mesa Dr, Twin Falls, ID 83301
MLS# 98970747Listed by: SILVERCREEK REALTY GROUP - New
 $435,000Active5 beds 3 baths2,376 sq. ft.
$435,000Active5 beds 3 baths2,376 sq. ft.2434 9th Ave E, Twin Falls, ID 83301
MLS# 98970749Listed by: WESTERRA REAL ESTATE GROUP - New
 $299,000Active3 beds 2 baths2,068 sq. ft.
$299,000Active3 beds 2 baths2,068 sq. ft.1237 E Heyburn Ave, Twin Falls, ID 83301
MLS# 98970662Listed by: MAGIC VALLEY REALTY 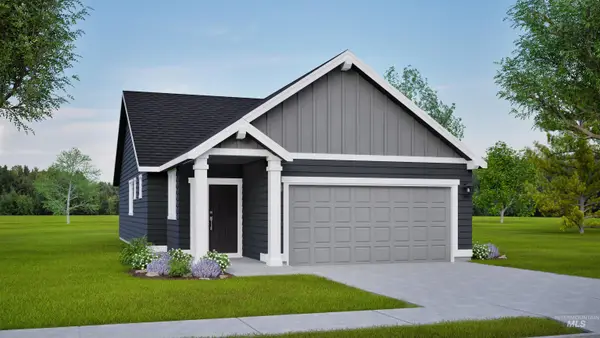 $306,990Pending3 beds 2 baths1,201 sq. ft.
$306,990Pending3 beds 2 baths1,201 sq. ft.1666 Harris Way, Twin Falls, ID 83301
MLS# 98970555Listed by: NEW HOME STAR IDAHO
