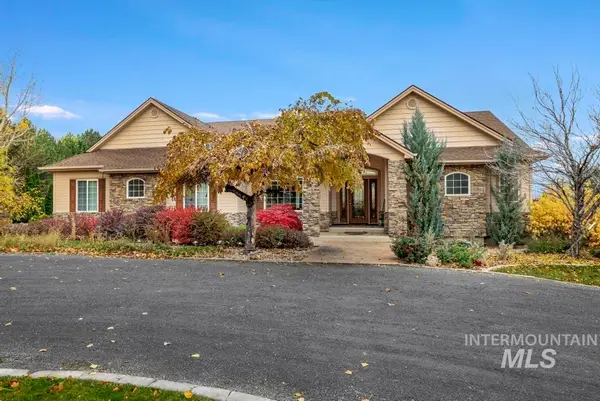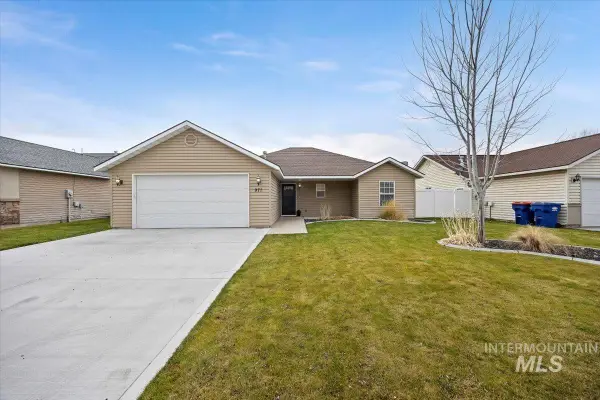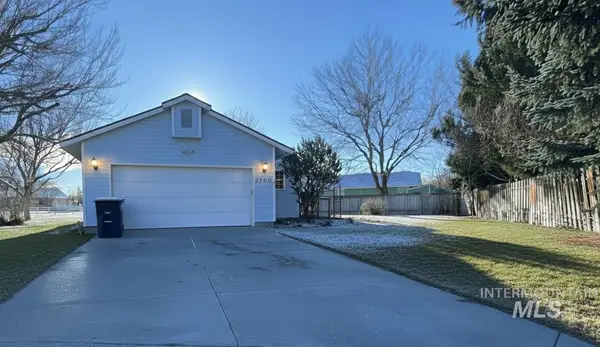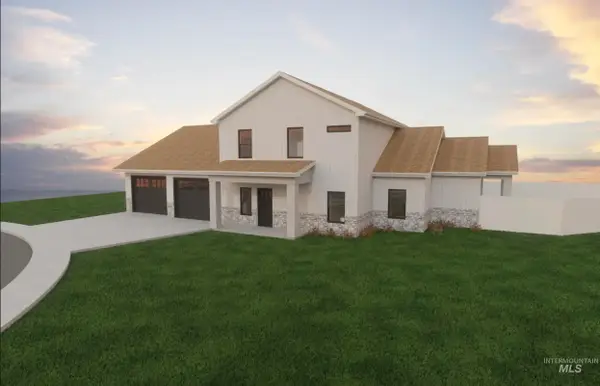1517 Mountain View Dr., Twin Falls, ID 83301
Local realty services provided by:Better Homes and Gardens Real Estate 43° North
1517 Mountain View Dr.,Twin Falls, ID 83301
$795,000
- 4 Beds
- 3 Baths
- 2,738 sq. ft.
- Single family
- Active
Listed by: walt hessMain: 208-734-0400
Office: gem state realty inc
MLS#:98968095
Source:ID_IMLS
Price summary
- Price:$795,000
- Price per sq. ft.:$290.36
- Monthly HOA dues:$33.33
About this home
Tastefully designed 4-bedroom, 3-bath home filled with custom upgrades and thoughtful details. The great room welcomes guests with impressive 12-ft ceilings and a view looking out the oversized patio door onto the large covered patio, creating an ideal indoor-outdoor entertaining space. Tongue-and-groove engineered hardwood floors run throughout the main areas, while the laundry room and all bathrooms feature durable tile flooring. A private den offers a quiet workspace, and the fourth bedroom can easily serve as an entertainment or media room. All interior doors are stain-grade solid-core oak with clean white jambs and trim, adding warmth and quality to every room. The great room includes a wide gas fireplace framed by a striking black shiplap wall and a matching oak bench. The kitchen features a large quartz island, undermount Kraus granite sink, cabinet-faced refrigerator and dishwasher, a 36-inch range and hood, plus a butler’s pantry with a microwave/oven combo, abundant storage, and room for a second refrigerator or freezer. The exterior showcases a blend of stucco, stone, and hardie board, while the fully finished and insulated 4-car garage includes a separate single-door entry and its own driveway. Located close to the Perrine Bridge, shopping, restaurants, and the Canyon Rim walking trail. The exterior front photo is virtually landscaped.
Contact an agent
Home facts
- Year built:2025
- Listing ID #:98968095
- Added:50 day(s) ago
- Updated:January 10, 2026 at 09:42 PM
Rooms and interior
- Bedrooms:4
- Total bathrooms:3
- Full bathrooms:3
- Living area:2,738 sq. ft.
Heating and cooling
- Cooling:Central Air
- Heating:Forced Air, Natural Gas
Structure and exterior
- Roof:Architectural Style
- Year built:2025
- Building area:2,738 sq. ft.
- Lot area:0.33 Acres
Schools
- High school:Twin Falls
- Middle school:O'Leary
- Elementary school:Sawtooth
Utilities
- Water:City Service
Finances and disclosures
- Price:$795,000
- Price per sq. ft.:$290.36
- Tax amount:$1,172 (2025)
New listings near 1517 Mountain View Dr.
- New
 $1,600,000Active4 beds 3 baths3,294 sq. ft.
$1,600,000Active4 beds 3 baths3,294 sq. ft.568 Mahard Dr., Twin Falls, ID 83301
MLS# 98971371Listed by: ELEVATE IDAHO - Open Sun, 11am to 1pmNew
 $567,000Active5 beds 3 baths2,921 sq. ft.
$567,000Active5 beds 3 baths2,921 sq. ft.466 Carriage Ln, Twin Falls, ID 83301
MLS# 98971302Listed by: 208 REAL ESTATE, LLC - TWIN FALLS - New
 $349,900Active3 beds 2 baths1,303 sq. ft.
$349,900Active3 beds 2 baths1,303 sq. ft.971 Caswell Ave W, Twin Falls, ID 83301
MLS# 98971307Listed by: AMHERST MADISON - New
 $325,000Active3 beds 2 baths1,420 sq. ft.
$325,000Active3 beds 2 baths1,420 sq. ft.2780 Hiawatha Way, Twin Falls, ID 83301
MLS# 98971273Listed by: LEZAMIZ REAL ESTATE CO. - New
 $695,000Active3 beds 3 baths2,667 sq. ft.
$695,000Active3 beds 3 baths2,667 sq. ft.514 Full Moon Way, Twin Falls, ID 83301
MLS# 98971168Listed by: KELLER WILLIAMS SUN VALLEY SOUTHERN IDAHO - Open Sat, 1 to 3pmNew
 $478,500Active4 beds 3 baths2,013 sq. ft.
$478,500Active4 beds 3 baths2,013 sq. ft.2172 Rusty Ct, Twin Falls, ID 83301
MLS# 98971099Listed by: SWEET GROUP REALTY - New
 $385,000Active3 beds 2 baths1,438 sq. ft.
$385,000Active3 beds 2 baths1,438 sq. ft.497 Eclipse Dr., Twin Falls, ID 83301
MLS# 98971024Listed by: FATHOM REALTY - New
 $395,000Active3 beds 2 baths1,490 sq. ft.
$395,000Active3 beds 2 baths1,490 sq. ft.1346 Zephlyn St, Twin Falls, ID 83301
MLS# 98971018Listed by: EQUITY NORTHWEST REAL ESTATE - SOUTHERN IDAHO - New
 $354,900Active5 beds 2 baths2,026 sq. ft.
$354,900Active5 beds 2 baths2,026 sq. ft.894 Briarwood Dr, Twin Falls, ID 83301
MLS# 98970978Listed by: SILVERCREEK REALTY GROUP - New
 $260,000Active4 beds 2 baths1,008 sq. ft.
$260,000Active4 beds 2 baths1,008 sq. ft.1541 4th Avenue East, Twin Falls, ID 83301
MLS# 98970967Listed by: CANYON TRAIL REALTY, LLC
