1529 Clear Creek Loop, Twin Falls, ID 83301
Local realty services provided by:Better Homes and Gardens Real Estate 43° North
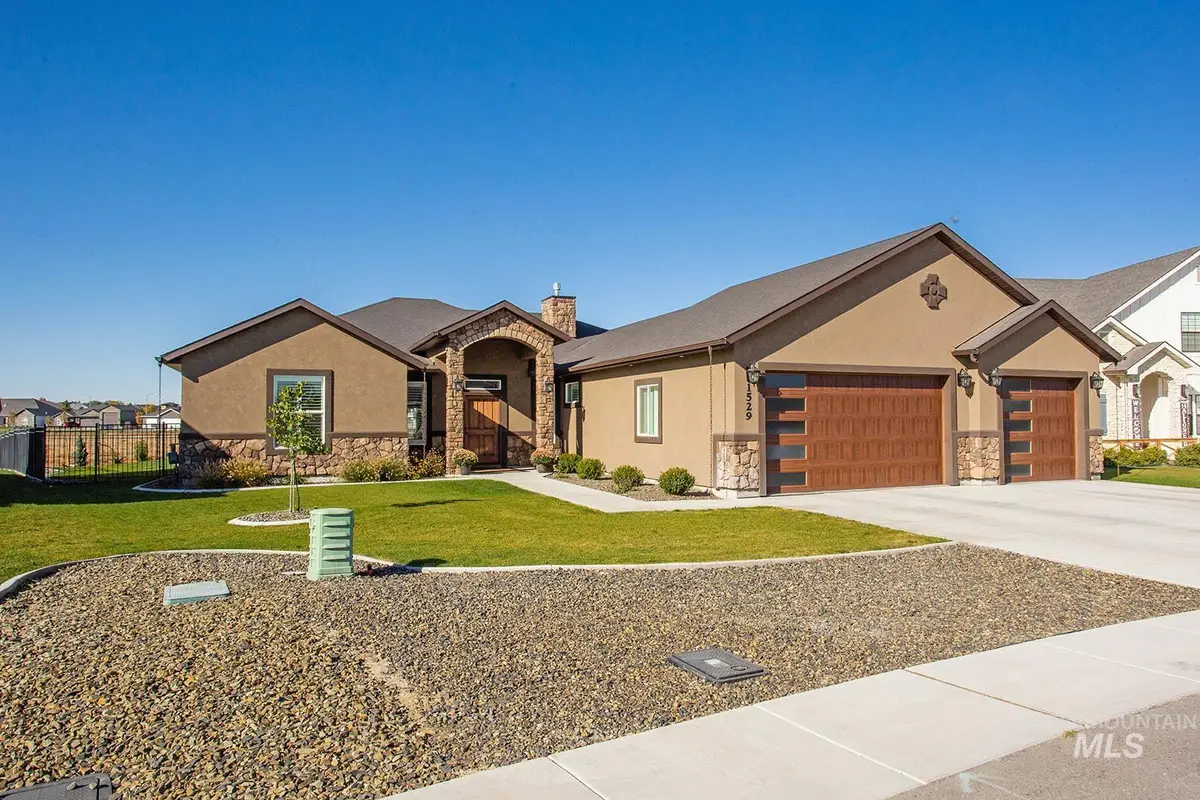

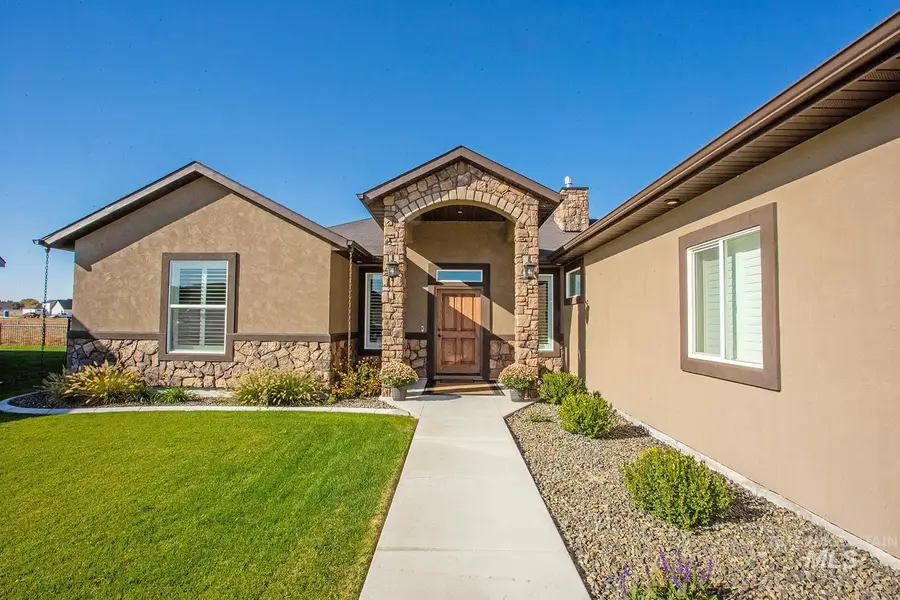
Listed by:walt hess
Office:gem state realty inc
MLS#:98926281
Source:ID_IMLS
Price summary
- Price:$699,000
- Price per sq. ft.:$258.03
- Monthly HOA dues:$100
About this home
Introducing a stunning five-bedroom, three-bathroom ranch-style home, offering over 2,700 square feet of living space in Northeast Twin Falls. This property is conveniently located near shopping, medical facilities, and the Canyon Rim Walking Trail. The home features numerous upgrades, including quartz countertops, custom cabinetry, a spacious kitchen island, luxury vinyl plank flooring, and a gas fireplace. Additional highlights include a generous walk-in pantry and meticulously landscaped grounds, complimented by a covered patio and much more. The expansive great room seamlessly integrates the kitchen and dining areas, creating an inviting atmosphere. The owner's suite is a true retreat, featuring a stall shower, soaking tub, oversized walk-in closet, and direct access to the rear patio. At just three years old, this home has been thoughtfully maintained, allowing you to move in and enjoy it immediately.
Contact an agent
Home facts
- Year built:2021
- Listing Id #:98926281
- Added:308 day(s) ago
- Updated:July 30, 2025 at 11:38 PM
Rooms and interior
- Bedrooms:5
- Total bathrooms:3
- Full bathrooms:3
- Living area:2,709 sq. ft.
Heating and cooling
- Cooling:Central Air
- Heating:Forced Air, Natural Gas
Structure and exterior
- Roof:Architectural Style
- Year built:2021
- Building area:2,709 sq. ft.
- Lot area:0.28 Acres
Schools
- High school:Twin Falls
- Middle school:O'Leary
- Elementary school:Sawtooth
Utilities
- Water:City Service
Finances and disclosures
- Price:$699,000
- Price per sq. ft.:$258.03
- Tax amount:$5,572 (2024)
New listings near 1529 Clear Creek Loop
- New
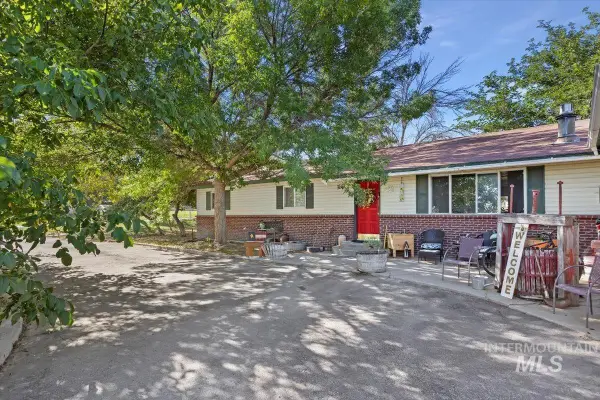 $440,000Active3 beds 2 baths2,234 sq. ft.
$440,000Active3 beds 2 baths2,234 sq. ft.3099 E 3400 N, Twin Falls, ID 83301
MLS# 98958135Listed by: WESTERRA REAL ESTATE GROUP - New
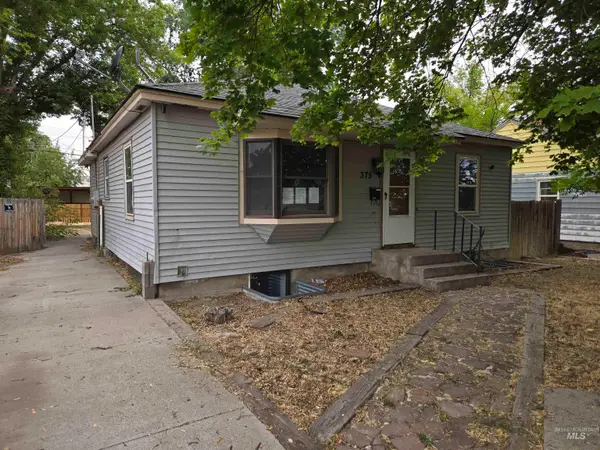 $290,000Active3 beds 2 baths1,740 sq. ft.
$290,000Active3 beds 2 baths1,740 sq. ft.375 Monroe St, Twin Falls, ID 83301
MLS# 98958085Listed by: GEM STATE REALTY INC - New
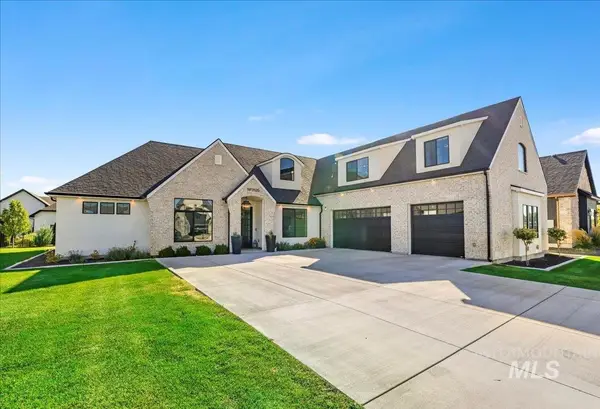 $799,900Active4 beds 3 baths3,192 sq. ft.
$799,900Active4 beds 3 baths3,192 sq. ft.1526 Clear Creek Loop, Twin Falls, ID 83301
MLS# 98958090Listed by: EQUITY NORTHWEST REAL ESTATE - SOUTHERN IDAHO - New
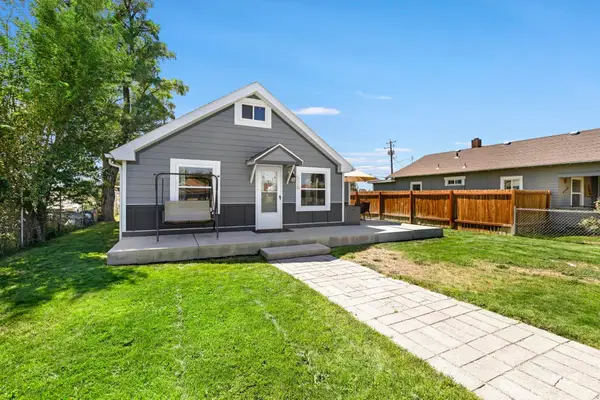 $265,000Active3 beds 1 baths1,074 sq. ft.
$265,000Active3 beds 1 baths1,074 sq. ft.528 2nd Ave E, Twin Falls, ID 83301
MLS# 98958071Listed by: ELEVATE IDAHO - New
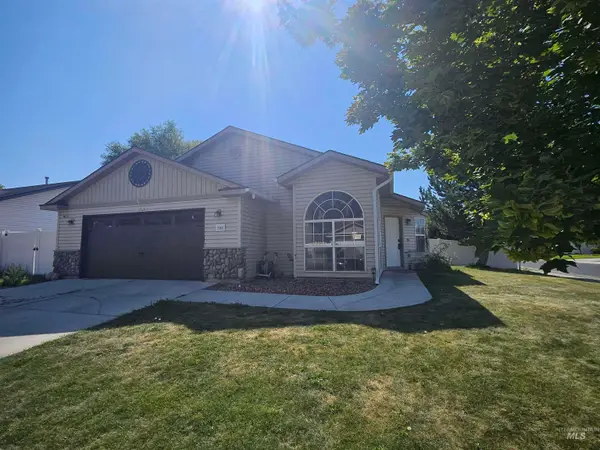 $339,000Active3 beds 2 baths1,360 sq. ft.
$339,000Active3 beds 2 baths1,360 sq. ft.562 Picabo Drive, Twin Falls, ID 83301
MLS# 98958056Listed by: GEM STATE REALTY INC - New
 $309,900Active3 beds 1 baths1,040 sq. ft.
$309,900Active3 beds 1 baths1,040 sq. ft.1156 Twin Parks Dr, Twin Falls, ID 83301
MLS# 98958042Listed by: 208 REAL ESTATE, LLC - TWIN FALLS - New
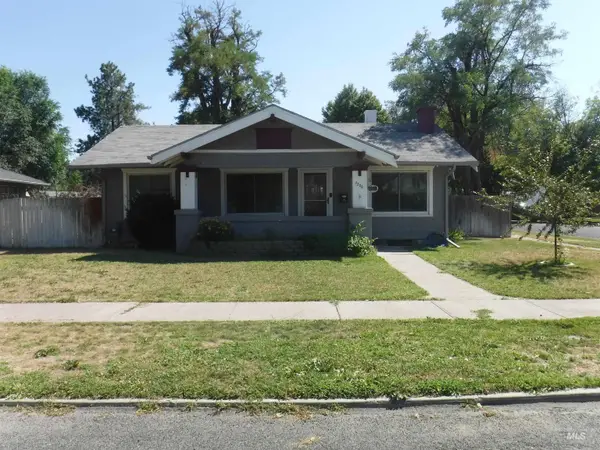 $335,000Active3 beds 1 baths1,927 sq. ft.
$335,000Active3 beds 1 baths1,927 sq. ft.1206 9th Ave East, Twin Falls, ID 83301
MLS# 98958030Listed by: 208 REAL ESTATE, LLC - TWIN FALLS - Open Thu, 5 to 7pmNew
 $650,000Active3 beds 3 baths2,251 sq. ft.
$650,000Active3 beds 3 baths2,251 sq. ft.537 Canyon Mist Dr, Twin Falls, ID 83301
MLS# 98958004Listed by: KELLER WILLIAMS SUN VALLEY SOUTHERN IDAHO - Open Thu, 5 to 7pmNew
 $650,000Active3 beds 3 baths2,227 sq. ft.
$650,000Active3 beds 3 baths2,227 sq. ft.525 Canyon Mist Dr, Twin Falls, ID 83301
MLS# 98958005Listed by: KELLER WILLIAMS SUN VALLEY SOUTHERN IDAHO - New
 $299,000Active2.09 Acres
$299,000Active2.09 Acres2329 Orchard Dr E, Twin Falls, ID 83301
MLS# 98957971Listed by: BERKSHIRE HATHAWAY HOMESERVICES IDAHO HOMES & PROPERTIES
