1537 Tule Drive, Twin Falls, ID 83301
Local realty services provided by:Better Homes and Gardens Real Estate 43° North
Listed by: walt hessMain: 208-734-0400
Office: gem state realty inc
MLS#:98955906
Source:ID_IMLS
Price summary
- Price:$590,000
- Price per sq. ft.:$306.65
- Monthly HOA dues:$100
About this home
Get ready to move into this stunning one-level home. 4 bedrooms and 2 bathrooms, offering 1,924 sq. ft. The expansive kitchen, dining, and living areas create the perfect setting for gatherings. The kitchen is equipped with white cabinetry, quartz countertops with soft-close drawers, a central island, and a spacious walk-in pantry, complete with a gas range, microwave, and dishwasher. The generous primary suite boasts a walk-in shower, and an bright extra large walk-in closet. Enjoy the luxury of LVP flooring throughout the main living areas. White stucco exterior with black framed windows and a white brick and hardy board accent on the front elevation. The covered patio that overlooks a fully fenced and beautifully landscaped backyard. Includes a fully insulated attached 3-car garage plus adjoining 37x15.5 RV garage/shop with 15 ft. ceilings. There is also an additional outside RV parking area. This home will be ready for you to enjoy from day one!
Contact an agent
Home facts
- Year built:2025
- Listing ID #:98955906
- Added:146 day(s) ago
- Updated:December 17, 2025 at 10:04 AM
Rooms and interior
- Bedrooms:4
- Total bathrooms:2
- Full bathrooms:2
- Living area:1,924 sq. ft.
Heating and cooling
- Cooling:Central Air
- Heating:Forced Air, Natural Gas
Structure and exterior
- Roof:Architectural Style
- Year built:2025
- Building area:1,924 sq. ft.
- Lot area:0.25 Acres
Schools
- High school:Twin Falls
- Middle school:O'Leary
- Elementary school:Sawtooth
Utilities
- Water:City Service
Finances and disclosures
- Price:$590,000
- Price per sq. ft.:$306.65
- Tax amount:$1,255 (2025)
New listings near 1537 Tule Drive
- New
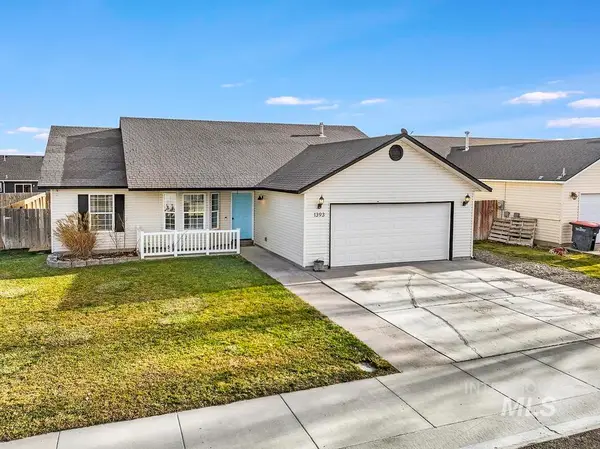 $335,000Active4 beds 2 baths1,472 sq. ft.
$335,000Active4 beds 2 baths1,472 sq. ft.1393 Valencia St, Twin Falls, ID 83301
MLS# 98970000Listed by: KELLER WILLIAMS SUN VALLEY SOUTHERN IDAHO - New
 $375,000Active5 beds 3 baths2,456 sq. ft.
$375,000Active5 beds 3 baths2,456 sq. ft.1705 Maplewood Dr, Twin Falls, ID 83301
MLS# 98969975Listed by: KELLER WILLIAMS SUN VALLEY SOUTHERN IDAHO - New
 $390,000Active3 beds 2 baths1,380 sq. ft.
$390,000Active3 beds 2 baths1,380 sq. ft.738 Aspenwood Lane, Twin Falls, ID 83301
MLS# 98969933Listed by: GEM STATE REALTY INC - New
 $385,000Active4 beds 3 baths1,751 sq. ft.
$385,000Active4 beds 3 baths1,751 sq. ft.449 Feather Avenue, Twin Falls, ID 83301
MLS# 98969886Listed by: KELLER WILLIAMS SUN VALLEY SOUTHERN IDAHO - New
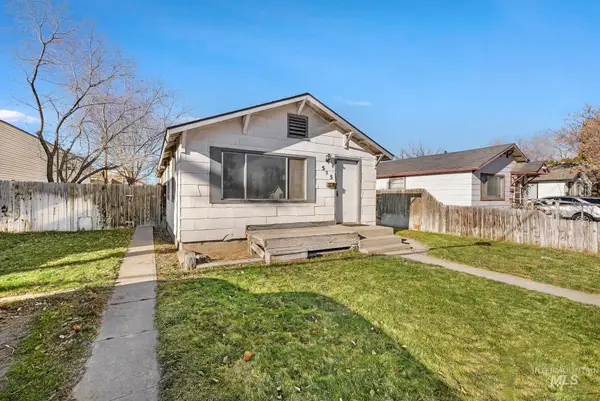 $210,000Active2 beds 1 baths1,000 sq. ft.
$210,000Active2 beds 1 baths1,000 sq. ft.525 Adams St, Twin Falls, ID 83301
MLS# 98969853Listed by: BERKSHIRE HATHAWAY HOMESERVICES IDAHO HOMES & PROPERTIES 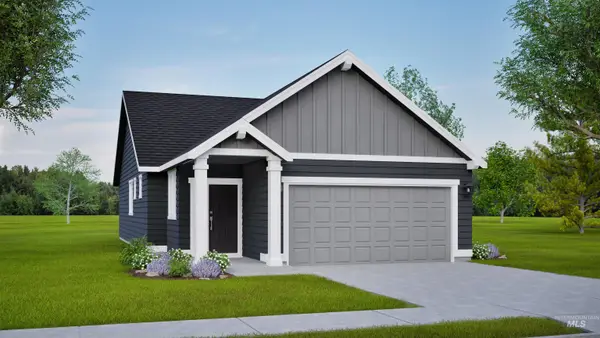 $325,358Pending3 beds 2 baths1,201 sq. ft.
$325,358Pending3 beds 2 baths1,201 sq. ft.558 Upland Ave., Twin Falls, ID 83301
MLS# 98969859Listed by: NEW HOME STAR IDAHO- New
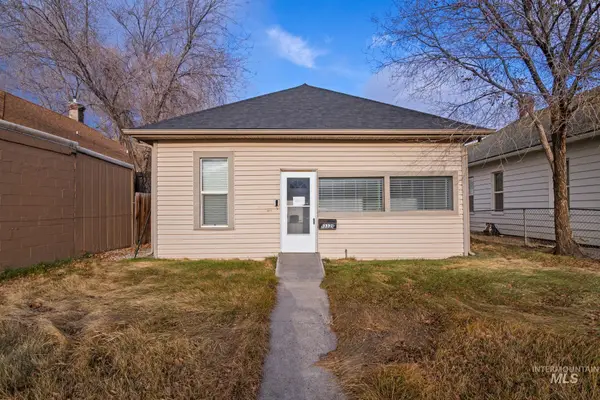 $20,000Active1 beds 1 baths828 sq. ft.
$20,000Active1 beds 1 baths828 sq. ft.332 W 4th Ave, Twin Falls, ID 83301
MLS# 98969796Listed by: TRIPLE A REALTY, LLC - New
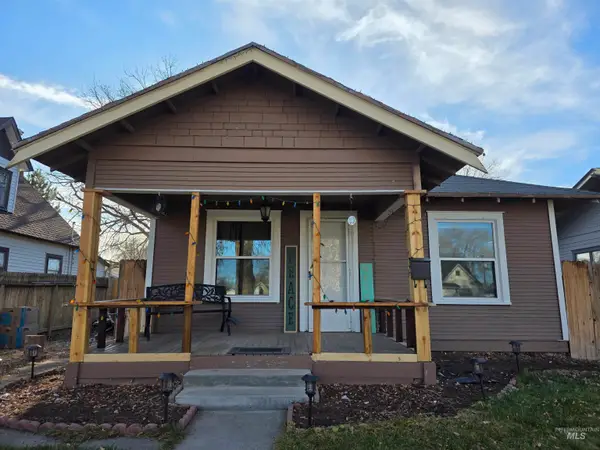 $255,000Active2 beds 1 baths1,020 sq. ft.
$255,000Active2 beds 1 baths1,020 sq. ft.435 4th Ave N, Twin Falls, ID 83301
MLS# 98969718Listed by: LPT REALTY 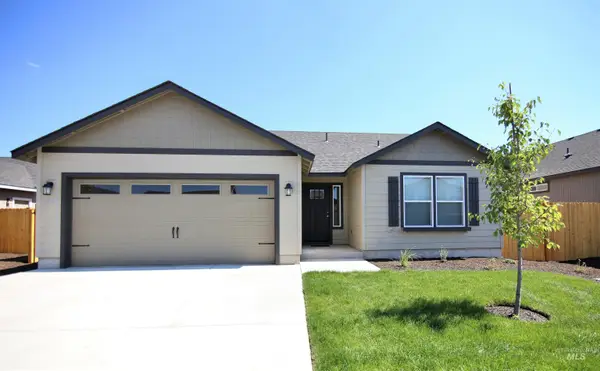 $365,972Pending2 beds 2 baths1,408 sq. ft.
$365,972Pending2 beds 2 baths1,408 sq. ft.575 Upland Ave, Twin Falls, ID 83301
MLS# 98969705Listed by: NEW HOME STAR IDAHO- New
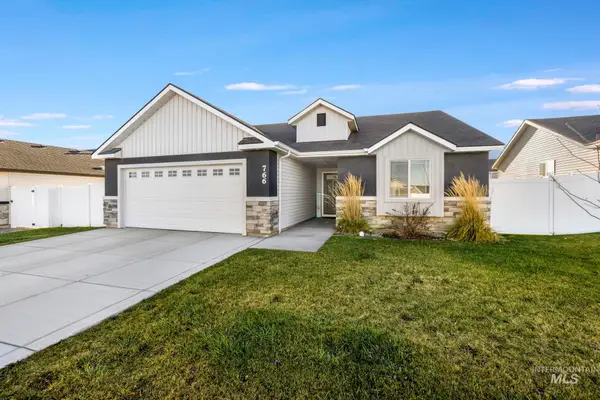 $378,900Active3 beds 2 baths1,465 sq. ft.
$378,900Active3 beds 2 baths1,465 sq. ft.766 Cortni Drive, Twin Falls, ID 83301
MLS# 98969682Listed by: KELLER WILLIAMS SUN VALLEY SOUTHERN IDAHO
