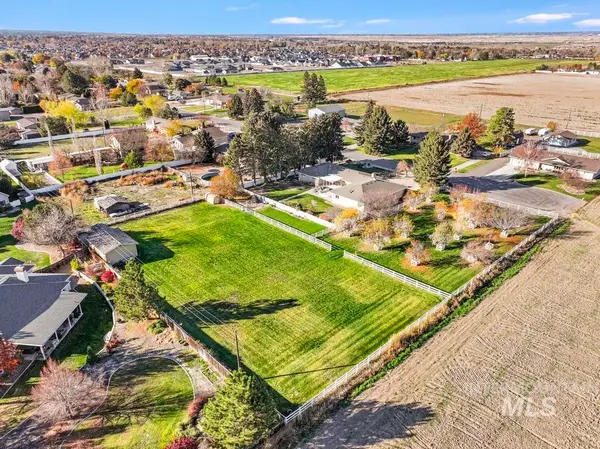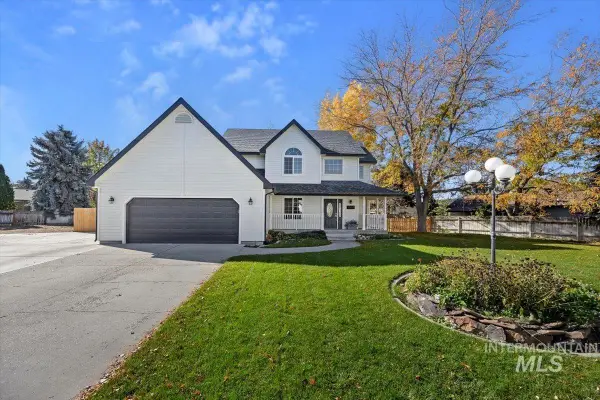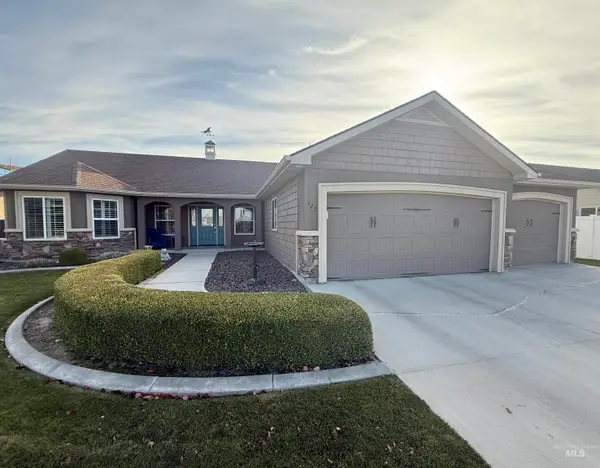1650 Stone Gate Dr, Twin Falls, ID 83301
Local realty services provided by:Better Homes and Gardens Real Estate 43° North
1650 Stone Gate Dr,Twin Falls, ID 83301
$1,199,000
- 4 Beds
- 4 Baths
- 3,200 sq. ft.
- Single family
- Active
Listed by: jackie metzger
Office: silvercreek realty group
MLS#:98962354
Source:ID_IMLS
Price summary
- Price:$1,199,000
- Price per sq. ft.:$374.69
- Monthly HOA dues:$29.17
About this home
Luxury Living with a Shop & Acreage – Just 1 Mile from St. Luke’s Hospital Welcome to this exceptional custom home, perfectly situated on a 1-acre lot in one of the area’s most highly coveted subdivisions. Blending elegance and functionality, this residence offers refined finishes, spacious living, and unmatched convenience. Step inside to soaring ceilings, exposed beams, and a thoughtfully designed open floor plan filled with natural light. The gourmet kitchen features rich cabinetry, double ovens, gas cooktop, oversized island with granite countertops, and a walk-in pantry. The inviting great room boasts a stone fireplace framed by built-in shelving, creating the perfect gathering space. Retreat to the luxurious master suite with spa-like bath, freestanding tub, dual vanities, and tiled shower. Outdoors, enjoy professional landscaping, an expansive covered patio, fire pit, and plenty of room to entertain. A rare find, this property also includes a 30’x48’ detached shop—ideal for RVs, boats, hobbies, or extra storage—complementing the oversized attached garage. All of this, just minutes from shopping, dining, and only one mile from St. Luke’s Hospital. This property truly offers the best of both luxury and lifestyle.
Contact an agent
Home facts
- Year built:2017
- Listing ID #:98962354
- Added:54 day(s) ago
- Updated:November 15, 2025 at 04:35 PM
Rooms and interior
- Bedrooms:4
- Total bathrooms:4
- Full bathrooms:4
- Living area:3,200 sq. ft.
Heating and cooling
- Cooling:Central Air
- Heating:Forced Air, Natural Gas
Structure and exterior
- Roof:Architectural Style
- Year built:2017
- Building area:3,200 sq. ft.
- Lot area:1 Acres
Schools
- High school:Canyon Ridge
- Middle school:Robert Stuart
- Elementary school:Rock Creek
Utilities
- Water:Well
- Sewer:Septic Tank
Finances and disclosures
- Price:$1,199,000
- Price per sq. ft.:$374.69
- Tax amount:$4,793 (2024)
New listings near 1650 Stone Gate Dr
- New
 $149,900Active3 beds 1 baths1,224 sq. ft.
$149,900Active3 beds 1 baths1,224 sq. ft.304 Van Buren St, Twin Falls, ID 83301
MLS# 98967547Listed by: WILLOW REALTY GROUP - New
 $589,500Active3 beds 2 baths1,965 sq. ft.
$589,500Active3 beds 2 baths1,965 sq. ft.1266 Crestview Dr., Twin Falls, ID 83301
MLS# 98967549Listed by: KELLER WILLIAMS SUN VALLEY SOUTHERN IDAHO - New
 $440,000Active4 beds 3 baths1,755 sq. ft.
$440,000Active4 beds 3 baths1,755 sq. ft.579 Pisces Ct., Twin Falls, ID 83301
MLS# 98967264Listed by: EQUITY NORTHWEST REAL ESTATE - SOUTHERN IDAHO - New
 $800,000Active6 beds 4 baths5,019 sq. ft.
$800,000Active6 beds 4 baths5,019 sq. ft.3392 Highlawn Drive, Twin Falls, ID 83301
MLS# 98967641Listed by: WESTERRA REAL ESTATE GROUP - New
 $74,900Active3 beds 3 baths1,344 sq. ft.
$74,900Active3 beds 3 baths1,344 sq. ft.1605 Grandview Drive N #44, Twin Falls, ID 83301
MLS# 98967635Listed by: SILVERCREEK REALTY GROUP  $470,000Pending4 beds 3 baths1,952 sq. ft.
$470,000Pending4 beds 3 baths1,952 sq. ft.1031 Warm Springs Pl, Twin Falls, ID 83301
MLS# 98967320Listed by: SUPER REALTY OF IDAHO- New
 $415,000Active3 beds 2 baths1,502 sq. ft.
$415,000Active3 beds 2 baths1,502 sq. ft.971 Gregory Way, Twin Falls, ID 83301
MLS# 98967378Listed by: SWEET GROUP REALTY - New
 $324,900Active4 beds 2 baths1,694 sq. ft.
$324,900Active4 beds 2 baths1,694 sq. ft.1434 Spruce Ave, Twin Falls, ID 83301
MLS# 98967546Listed by: COLDWELL BANKER DISTINCTIVE PROPERTIES - New
 $350,000Active2 beds 2 baths1,740 sq. ft.
$350,000Active2 beds 2 baths1,740 sq. ft.300 Morrison St #651, Twin Falls, ID 83301
MLS# 98967289Listed by: COLDWELL BANKER DISTINCTIVE PROPERTIES - New
 $525,000Active3 beds 2 baths1,850 sq. ft.
$525,000Active3 beds 2 baths1,850 sq. ft.323 Arrowhead Path, Twin Falls, ID 83301
MLS# 98967344Listed by: COLDWELL BANKER DISTINCTIVE PROPERTIES
