195 Washington St N, Twin Falls, ID 83301
Local realty services provided by:Better Homes and Gardens Real Estate 43° North
195 Washington St N,Twin Falls, ID 83301
$500,000
- 7 Beds
- 5 Baths
- 2,970 sq. ft.
- Multi-family
- Active
Listed by: aaron miskinMain: 208-734-1991
Office: keller williams sun valley southern idaho
MLS#:98957060
Source:ID_IMLS
Price summary
- Price:$500,000
- Price per sq. ft.:$168.35
About this home
Triplex Investment Opportunity Near the College of Southern Idaho! Recent upgrades include a NEW Roof, Furnace, A/C, and ALL Bathrooms Remodeled in the main home. PLUS!! The middle unit had a Full Remodel. Located in Central Twin Falls, ZONED COMMERCIAL, and grandfathered in for Residential. This property is well-positioned for consistent tenant demand and long-term growth. This versatile triplex offers strong income potential with three separate dwellings on one generous lot. The main unit has 4 bedrooms and 2.5 bathrooms and could easily be configured as a student hostel to maximize shared room rents, and is just a 4-minute drive to CSI. Two detached rental units provide steady cash flow with private layouts ideal for long-term or short-term tenants. The layout and lot size allow for privacy between units while offering potential for additional improvements or increased rental density.
Contact an agent
Home facts
- Year built:1940
- Listing ID #:98957060
- Added:191 day(s) ago
- Updated:February 11, 2026 at 03:12 PM
Rooms and interior
- Bedrooms:7
- Total bathrooms:5
- Full bathrooms:5
- Living area:2,970 sq. ft.
Heating and cooling
- Cooling:Central Air, Wall/Window Unit(s)
- Heating:Baseboard, Electric, Fireplace(s), Forced Air, Natural Gas
Structure and exterior
- Roof:Composition
- Year built:1940
- Building area:2,970 sq. ft.
- Lot area:0.23 Acres
Schools
- High school:Canyon Ridge
- Middle school:Robert Stuart
- Elementary school:Perrine
Utilities
- Water:City Service
Finances and disclosures
- Price:$500,000
- Price per sq. ft.:$168.35
- Tax amount:$2,836 (2024)
New listings near 195 Washington St N
- New
 $374,500Active4 beds 2 baths1,449 sq. ft.
$374,500Active4 beds 2 baths1,449 sq. ft.959 Cypress Way, Twin Falls, ID 83301
MLS# 98974420Listed by: EQUITY NORTHWEST REAL ESTATE - SOUTHERN IDAHO - Open Sat, 10:30am to 1pmNew
 $399,900Active3 beds 2 baths1,613 sq. ft.
$399,900Active3 beds 2 baths1,613 sq. ft.1827 Targhee Drive, Twin Falls, ID 83301
MLS# 98974366Listed by: SILVERCREEK REALTY GROUP - New
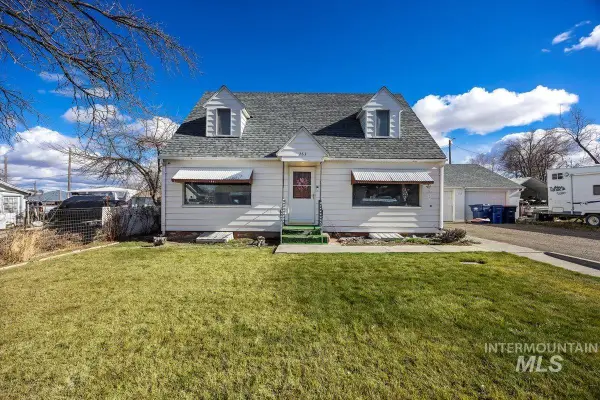 $310,000Active4 beds 2 baths1,536 sq. ft.
$310,000Active4 beds 2 baths1,536 sq. ft.273 Lois Street, Twin Falls, ID 83301
MLS# 98974348Listed by: KELLER WILLIAMS SUN VALLEY SOUTHERN IDAHO - New
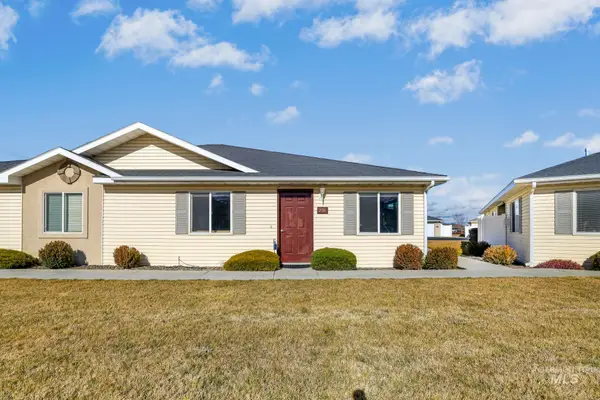 $309,500Active2 beds 2 baths1,257 sq. ft.
$309,500Active2 beds 2 baths1,257 sq. ft.208 Long Island, Twin Falls, ID 83301
MLS# 98974336Listed by: BERKSHIRE HATHAWAY HOMESERVICES IDAHO HOMES & PROPERTIES - New
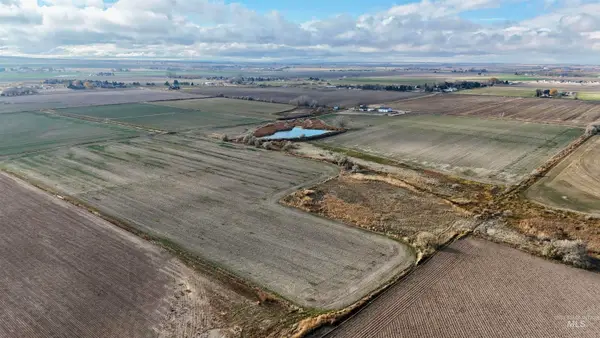 $775,000Active57.55 Acres
$775,000Active57.55 AcresTBD Norris Lane, Twin Falls, ID 83301
MLS# 98974319Listed by: SILVERCREEK REALTY GROUP - New
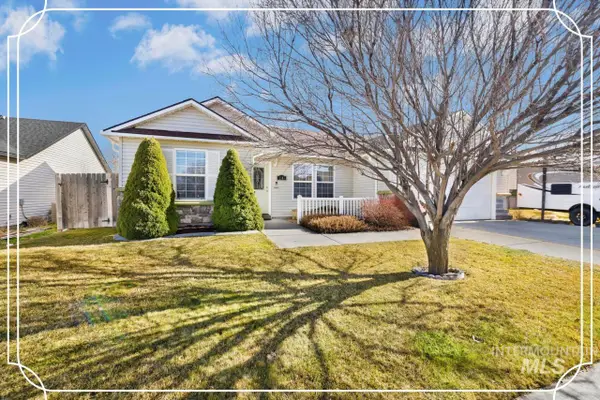 $339,000Active3 beds 2 baths1,152 sq. ft.
$339,000Active3 beds 2 baths1,152 sq. ft.1547 Dana St, Twin Falls, ID 83301
MLS# 98974298Listed by: KELLER WILLIAMS SUN VALLEY SOUTHERN IDAHO - New
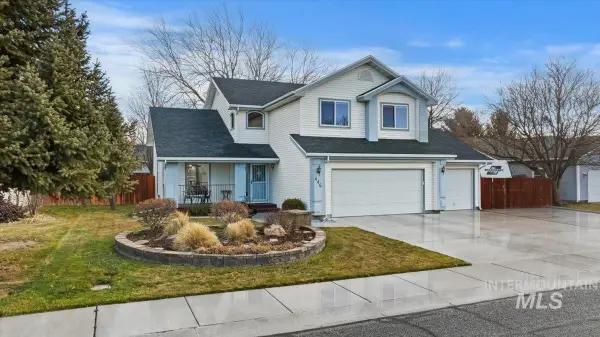 $444,900Active4 beds 3 baths1,974 sq. ft.
$444,900Active4 beds 3 baths1,974 sq. ft.446 Cypress Way, Twin Falls, ID 83301
MLS# 98974305Listed by: CENTURY 21 GATEWAY - New
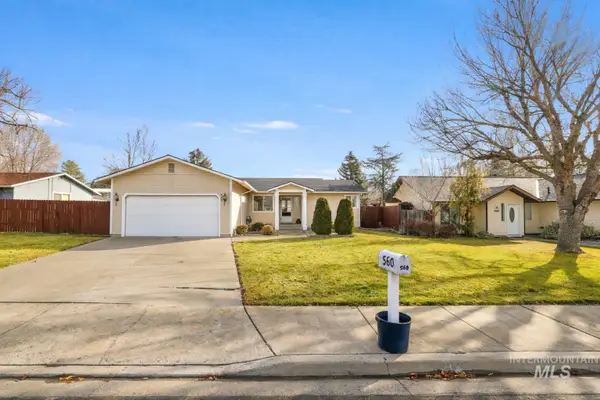 $330,000Active3 beds 2 baths1,212 sq. ft.
$330,000Active3 beds 2 baths1,212 sq. ft.560 Elizabeth Park Drive, Twin Falls, ID 83301
MLS# 98974310Listed by: GEM STATE REALTY INC - New
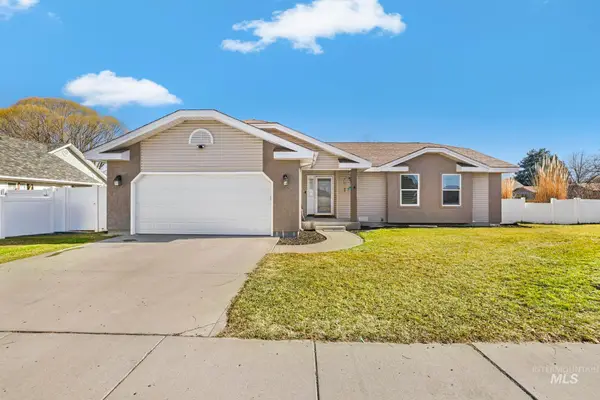 $375,000Active3 beds 2 baths1,517 sq. ft.
$375,000Active3 beds 2 baths1,517 sq. ft.1308 Park Meadows Dr, Twin Falls, ID 83301
MLS# 98974192Listed by: KELLER WILLIAMS SUN VALLEY SOUTHERN IDAHO 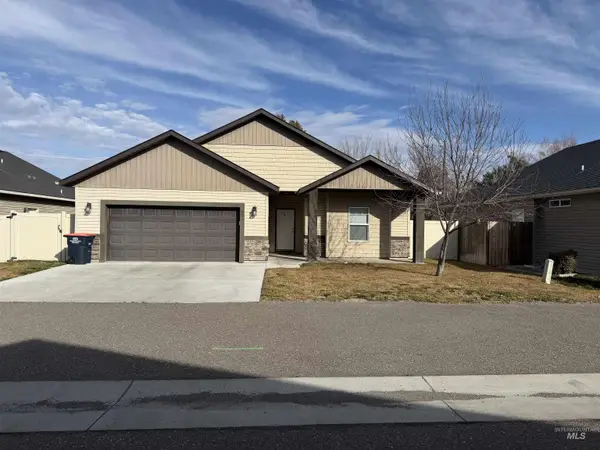 $370,000Pending3 beds 2 baths1,461 sq. ft.
$370,000Pending3 beds 2 baths1,461 sq. ft.934 Americana Circle, Twin Falls, ID 83301
MLS# 98974187Listed by: 208 REAL ESTATE, LLC - TWIN FALLS

