1960 Prospector Way, Twin Falls, ID 83301
Local realty services provided by:Better Homes and Gardens Real Estate 43° North
1960 Prospector Way,Twin Falls, ID 83301
$639,900
- 5 Beds
- 3 Baths
- 2,517 sq. ft.
- Single family
- Pending
Listed by:doug roe
Office:keller williams realty boise
MLS#:98914668
Source:ID_IMLS
Price summary
- Price:$639,900
- Price per sq. ft.:$254.23
About this home
Experience the pinnacle of comfort in this immaculate Twin Falls home, boasting vaulted ceilings and a cozy gas fireplace that create a welcoming atmosphere. The heart of the home is a gourmet-style kitchen, expansive and flooded with natural light, perfect for culinary enthusiasts. Unwind in the master ensuite, featuring dual sinks and a luxurious soaker tub, complemented by a fully-equipped laundry room with a mud sink and extensive storage solutions. Discover the backyard oasis that's as inviting on the outside as it is on the inside. The charming covered back patio is wired for a hot tub, offering a privacy amidst mature landscaping with incredible appeal. An oversized 4-car garage that has been seamlessly converted a portion into a gym, gated RV parking, adds functional appeal to this corner lot gem. Located in a prime neighborhood close to hospitals, shopping, and i84, this home is ideally positioned for both tranquility and convenience, making it a perfect sanctuary for discerning homeowners!
Contact an agent
Home facts
- Year built:2018
- Listing ID #:98914668
- Added:485 day(s) ago
- Updated:October 17, 2025 at 07:35 AM
Rooms and interior
- Bedrooms:5
- Total bathrooms:3
- Full bathrooms:3
- Living area:2,517 sq. ft.
Heating and cooling
- Cooling:Central Air
- Heating:Forced Air, Natural Gas
Structure and exterior
- Roof:Composition
- Year built:2018
- Building area:2,517 sq. ft.
- Lot area:0.23 Acres
Schools
- High school:Canyon Ridge
- Middle school:Robert Stuart
- Elementary school:Rock Creek
Utilities
- Water:City Service
Finances and disclosures
- Price:$639,900
- Price per sq. ft.:$254.23
- Tax amount:$4,437 (2023)
New listings near 1960 Prospector Way
- New
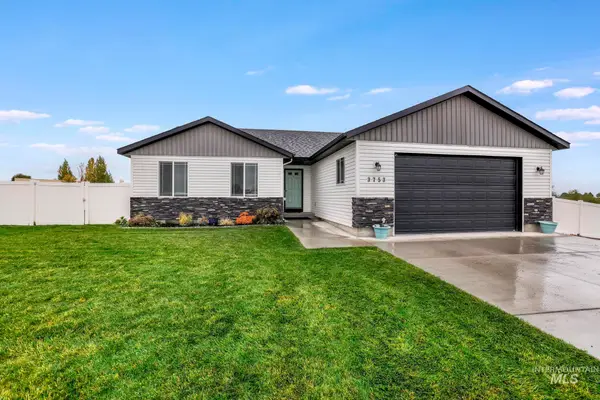 $569,000Active4 beds 2 baths2,122 sq. ft.
$569,000Active4 beds 2 baths2,122 sq. ft.3753 N 2481 E, Twin Falls, ID 83301
MLS# 98964892Listed by: SWEET GROUP REALTY - New
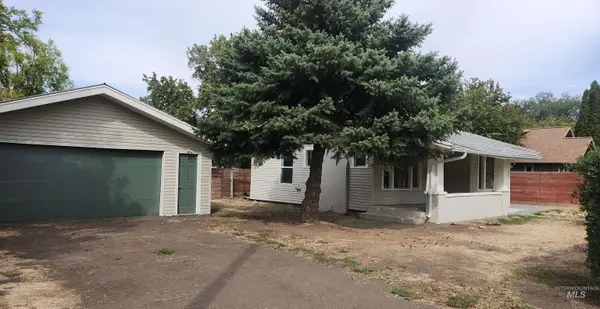 $255,000Active2 beds 1 baths790 sq. ft.
$255,000Active2 beds 1 baths790 sq. ft.1123 9th Ave. East, Twin Falls, ID 83301
MLS# 98964801Listed by: PREMIER PROPERTIES REAL ESTATE CO - New
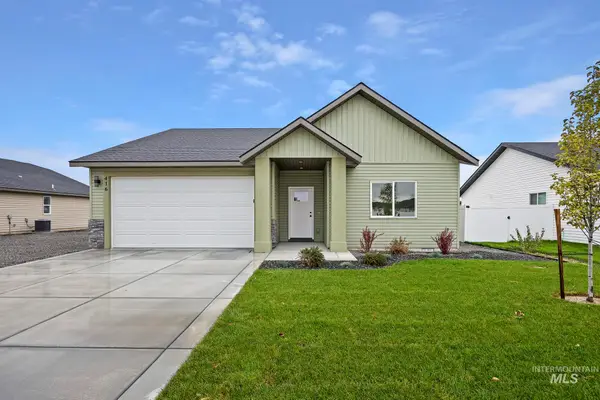 $364,900Active3 beds 2 baths1,377 sq. ft.
$364,900Active3 beds 2 baths1,377 sq. ft.416 Rock Dove Loop, Twin Falls, ID 83301
MLS# 98964762Listed by: SUPER REALTY OF IDAHO - Open Sat, 12 to 3pmNew
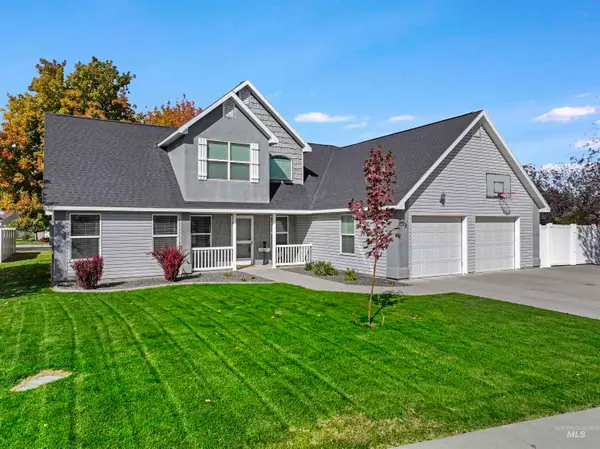 $370,000Active3 beds 3 baths1,710 sq. ft.
$370,000Active3 beds 3 baths1,710 sq. ft.612 Northern Pine Ct., Twin Falls, ID 83301
MLS# 98964726Listed by: BERKSHIRE HATHAWAY HOMESERVICES IDAHO HOMES & PROPERTIES - New
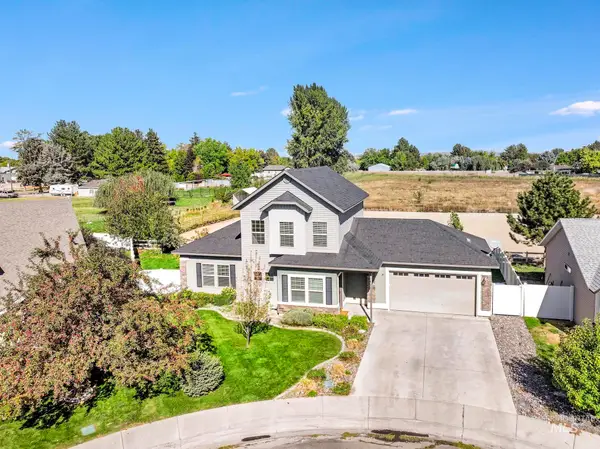 $369,000Active3 beds 3 baths1,549 sq. ft.
$369,000Active3 beds 3 baths1,549 sq. ft.2911 Sapphire Dr, Twin Falls, ID 83301
MLS# 98964719Listed by: KELLER WILLIAMS REALTY BOISE - New
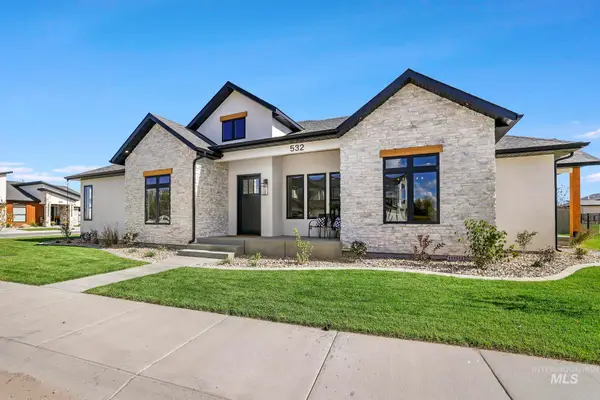 $739,000Active4 beds 3 baths2,256 sq. ft.
$739,000Active4 beds 3 baths2,256 sq. ft.532 Canyon Falls, Twin Falls, ID 83301
MLS# 98964696Listed by: BERKSHIRE HATHAWAY HOMESERVICES IDAHO HOMES & PROPERTIES 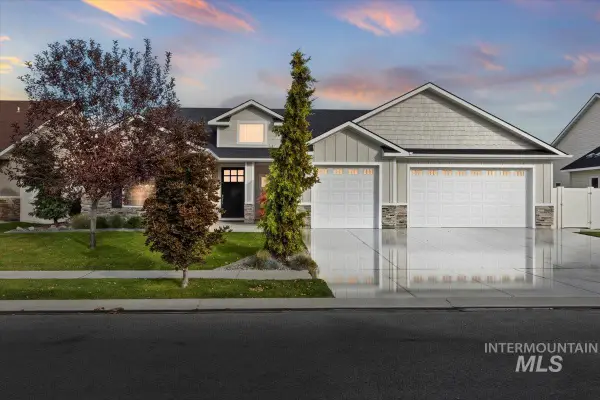 $449,900Pending3 beds 2 baths1,784 sq. ft.
$449,900Pending3 beds 2 baths1,784 sq. ft.838 Sun Peak Way, Twin Falls, ID 83301
MLS# 98964661Listed by: WILLOW REALTY GROUP- New
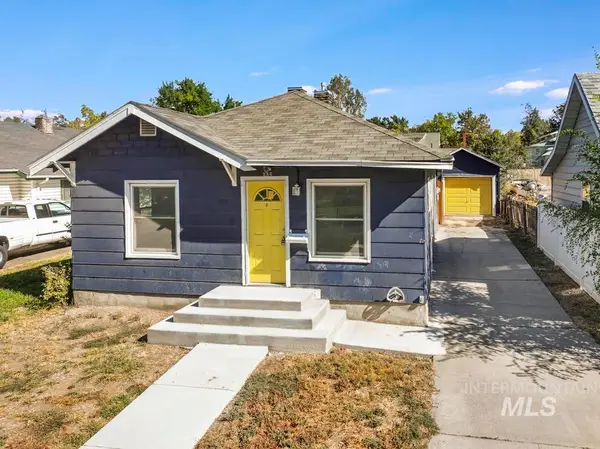 $257,000Active2 beds 1 baths936 sq. ft.
$257,000Active2 beds 1 baths936 sq. ft.336 6th Ave N, Twin Falls, ID 83301
MLS# 98964673Listed by: KELLER WILLIAMS SUN VALLEY SOUTHERN IDAHO - New
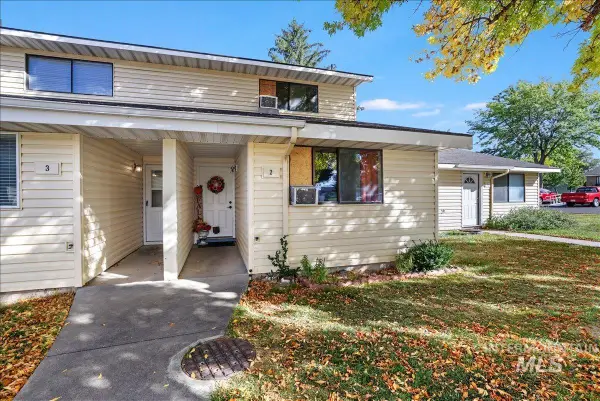 $215,000Active3 beds 2 baths1,028 sq. ft.
$215,000Active3 beds 2 baths1,028 sq. ft.259 Pheasant Road W # 2, Twin Falls, ID 83301
MLS# 98964616Listed by: SILVERCREEK REALTY GROUP - New
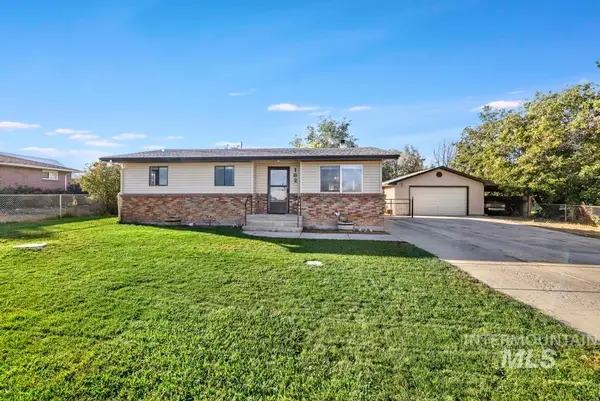 $295,000Active2 beds 1 baths1,050 sq. ft.
$295,000Active2 beds 1 baths1,050 sq. ft.182 Clinton Dr., Twin Falls, ID 83301
MLS# 98964567Listed by: SWEET GROUP REALTY
