201 10th Avenue North, Twin Falls, ID 83301
Local realty services provided by:Better Homes and Gardens Real Estate 43° North
Listed by: sid lezamizMain: 208-734-7007
Office: lezamiz real estate co.
MLS#:98963792
Source:ID_IMLS
Price summary
- Price:$499,000
- Price per sq. ft.:$185.16
About this home
Vintage charm meets everyday comfort, boosting approximately 2,495 square feet corner-lot home with incredible mature landscaping and a welcoming covered front porch. Inside, you’ll find white kitchen cabinets, granite countertops, and a formal dining room. Durable luxury-vinyl plank flooring in the kitchen, dining room, and a large main-level bedroom. Hall bath features a tile surround and slate flooring. The lower level includes a beamed-ceiling family room with an egress window and built-ins surrounding the TV. A spacious suite with an attached bath featuring vintage-inspired tilework. Energy efficient comforts include gas heat with central air, and a gas water heater. Outdoors, a custom-built-fence backyard frames the space, and a paver patio connects to a detached, cozy studio/guest space with exterior lighting—ideal for hobbies, guests, or a quiet office. A 6-person hot tub, sprinkler system with drip irrigation, and a detached garage complete the package. Truly a must-see property! Call to schedule a private showing today.
Contact an agent
Home facts
- Year built:1910
- Listing ID #:98963792
- Added:94 day(s) ago
- Updated:January 06, 2026 at 05:02 PM
Rooms and interior
- Bedrooms:6
- Total bathrooms:3
- Full bathrooms:3
- Living area:2,495 sq. ft.
Heating and cooling
- Cooling:Central Air
- Heating:Forced Air, Natural Gas
Structure and exterior
- Roof:Composition
- Year built:1910
- Building area:2,495 sq. ft.
- Lot area:0.14 Acres
Schools
- High school:Canyon Ridge
- Middle school:South Hills
- Elementary school:Lincoln
Utilities
- Water:City Service
Finances and disclosures
- Price:$499,000
- Price per sq. ft.:$185.16
- Tax amount:$2,208 (2024)
New listings near 201 10th Avenue North
- New
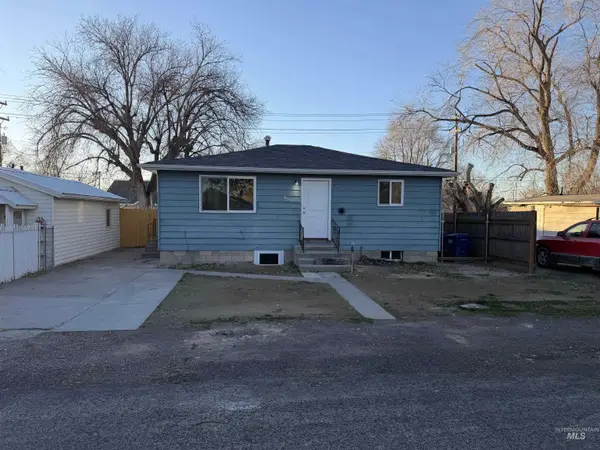 $305,000Active4 beds 1 baths1,458 sq. ft.
$305,000Active4 beds 1 baths1,458 sq. ft.439 Van Buren St, Twin Falls, ID 83301
MLS# 98970954Listed by: 208 REAL ESTATE, LLC - TWIN FALLS - New
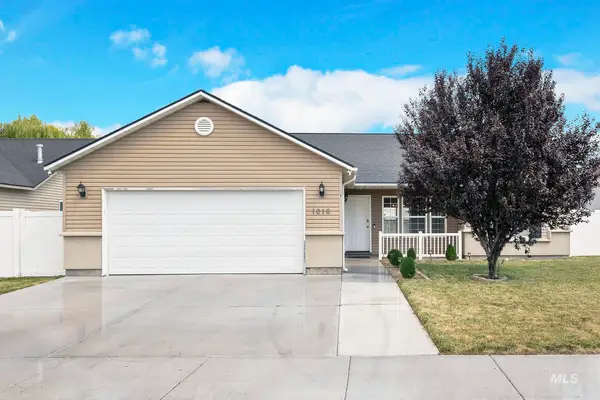 $338,000Active3 beds 2 baths1,324 sq. ft.
$338,000Active3 beds 2 baths1,324 sq. ft.1016 Arrow Wood Ct, Twin Falls, ID 83301
MLS# 98970899Listed by: SUPER REALTY OF IDAHO - New
 $508,000Active3 beds 2 baths1,628 sq. ft.
$508,000Active3 beds 2 baths1,628 sq. ft.1484 Haizlee Way, Twin Falls, ID 83301
MLS# 98970874Listed by: SILVERCREEK REALTY GROUP - New
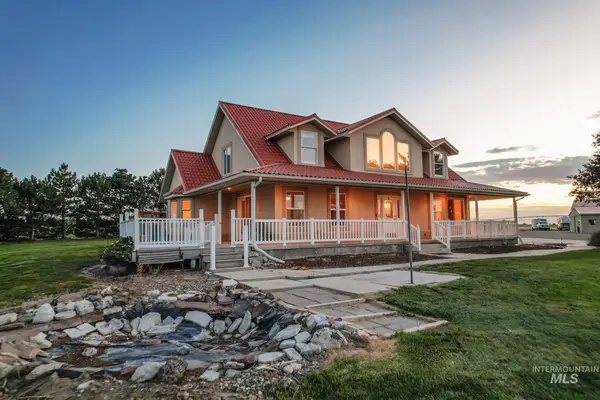 $1,180,000Active3 beds 3 baths2,253 sq. ft.
$1,180,000Active3 beds 3 baths2,253 sq. ft.3139 N 2900 E, Twin Falls, ID 83301
MLS# 98970828Listed by: PACIFIC NORTHWEST REAL ESTATE, LLC - Coming Soon
 $280,000Coming Soon3 beds 2 baths
$280,000Coming Soon3 beds 2 baths334 Blake St N, Twin Falls, ID 83301
MLS# 98970789Listed by: MAGIC VALLEY REALTY - New
 $304,990Active2 beds 2 baths1,024 sq. ft.
$304,990Active2 beds 2 baths1,024 sq. ft.523 Brads Place #Lot 19 Block 2, Twin Falls, ID 83301
MLS# 98970786Listed by: NEW HOME STAR IDAHO 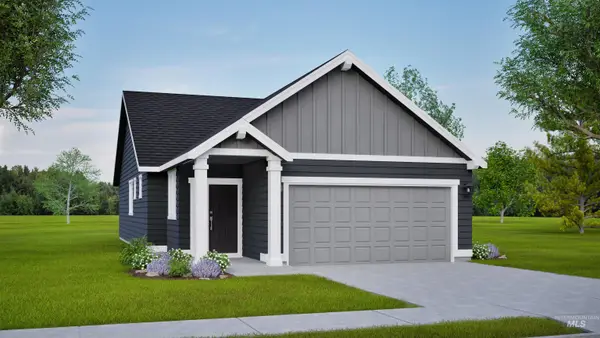 $322,299Pending2 beds 2 baths1,201 sq. ft.
$322,299Pending2 beds 2 baths1,201 sq. ft.1656 Harris Way, Twin Falls, ID 83301
MLS# 98970761Listed by: NEW HOME STAR IDAHO- New
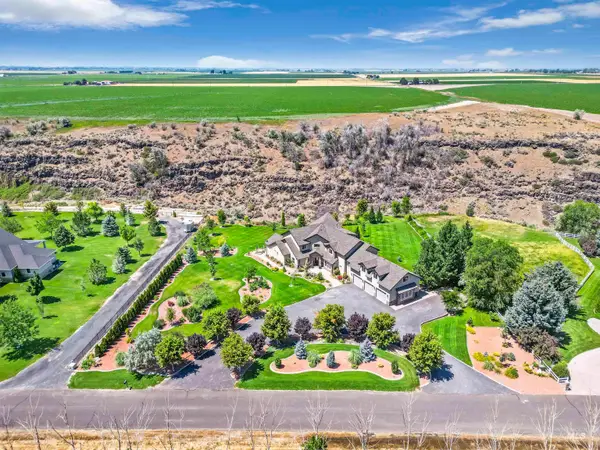 $1,550,000Active4 beds 4 baths5,408 sq. ft.
$1,550,000Active4 beds 4 baths5,408 sq. ft.4187 Creek Mesa Dr, Twin Falls, ID 83301
MLS# 98970747Listed by: SILVERCREEK REALTY GROUP - New
 $435,000Active5 beds 3 baths2,376 sq. ft.
$435,000Active5 beds 3 baths2,376 sq. ft.2434 9th Ave E, Twin Falls, ID 83301
MLS# 98970749Listed by: WESTERRA REAL ESTATE GROUP - New
 $299,000Active3 beds 2 baths2,068 sq. ft.
$299,000Active3 beds 2 baths2,068 sq. ft.1237 E Heyburn Ave, Twin Falls, ID 83301
MLS# 98970662Listed by: MAGIC VALLEY REALTY
