2079 Red Rock Wy, Twin Falls, ID 83301
Local realty services provided by:Better Homes and Gardens Real Estate 43° North
2079 Red Rock Wy,Twin Falls, ID 83301
$628,500
- 4 Beds
- 3 Baths
- 2,290 sq. ft.
- Single family
- Active
Listed by:jared english
Office:congress realty, inc
MLS#:98932172
Source:ID_IMLS
Price summary
- Price:$628,500
- Price per sq. ft.:$274.45
About this home
Come see this beautiful home that offers it all in one package. Starting with the open kitchen floor plan with enhanced high-end appliances, Large Pantry, and beautiful soft close cabinetry that offers plentiful storage surrounded by solid Quartz Countertops throughout the home. This stunning home offers a split 4-bedroom design with 2 ½ baths. Large Luxurious Master Bedroom and bathroom suite, that showcases a extra-large tiled shower, his/her vanity, comfy tub and a custom-built space maximized closet/drawer system. Perfect size guest bedrooms all with modern fan/light combos, walk-in closets sharing a huge double vanity bathroom. Beautiful Tile & LVP flooring throughout, maximize ease of cleaning. An Oversized 3-Car Garage & Large laundry room accommodates max storage. Huge covered back porch & big backyard, perfect for BBQs and Entertaining and Pets. Upgraded window treatments & Whole Home Water Filtration & Softener. Prime home location, just minutes away from shopping, dining, schools and medical.
Contact an agent
Home facts
- Year built:2023
- Listing ID #:98932172
- Added:287 day(s) ago
- Updated:October 17, 2025 at 02:25 PM
Rooms and interior
- Bedrooms:4
- Total bathrooms:3
- Full bathrooms:3
- Living area:2,290 sq. ft.
Heating and cooling
- Cooling:Central Air
- Heating:Forced Air, Natural Gas
Structure and exterior
- Roof:Composition
- Year built:2023
- Building area:2,290 sq. ft.
- Lot area:0.2 Acres
Schools
- High school:Canyon Ridge
- Middle school:Robert Stuart
- Elementary school:Rock Creek
Utilities
- Water:City Service
Finances and disclosures
- Price:$628,500
- Price per sq. ft.:$274.45
- Tax amount:$172 (2023)
New listings near 2079 Red Rock Wy
- New
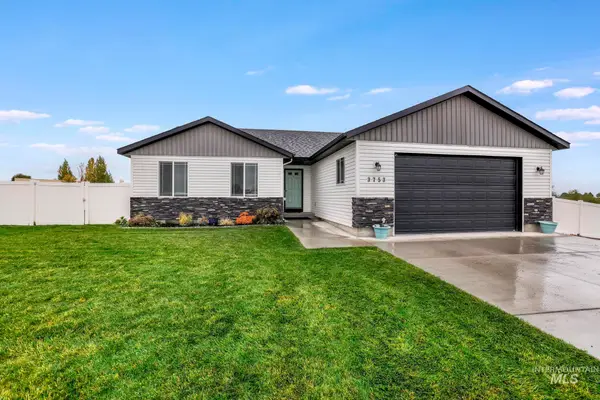 $569,000Active4 beds 2 baths2,122 sq. ft.
$569,000Active4 beds 2 baths2,122 sq. ft.3753 N 2481 E, Twin Falls, ID 83301
MLS# 98964892Listed by: SWEET GROUP REALTY - New
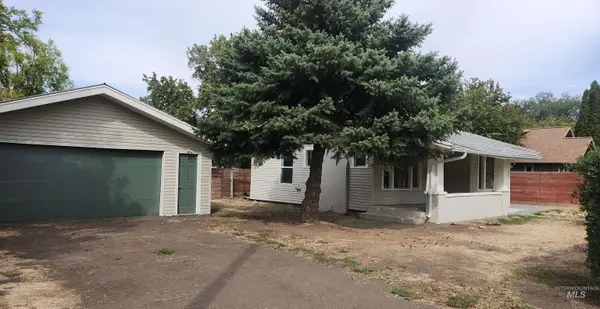 $255,000Active2 beds 1 baths790 sq. ft.
$255,000Active2 beds 1 baths790 sq. ft.1123 9th Ave. East, Twin Falls, ID 83301
MLS# 98964801Listed by: PREMIER PROPERTIES REAL ESTATE CO - New
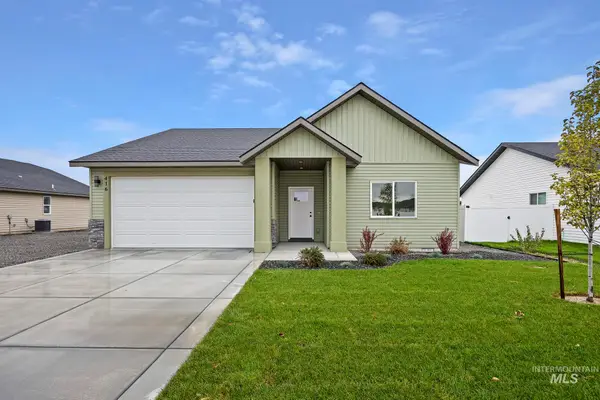 $364,900Active3 beds 2 baths1,377 sq. ft.
$364,900Active3 beds 2 baths1,377 sq. ft.416 Rock Dove Loop, Twin Falls, ID 83301
MLS# 98964762Listed by: SUPER REALTY OF IDAHO - Open Sat, 12 to 3pmNew
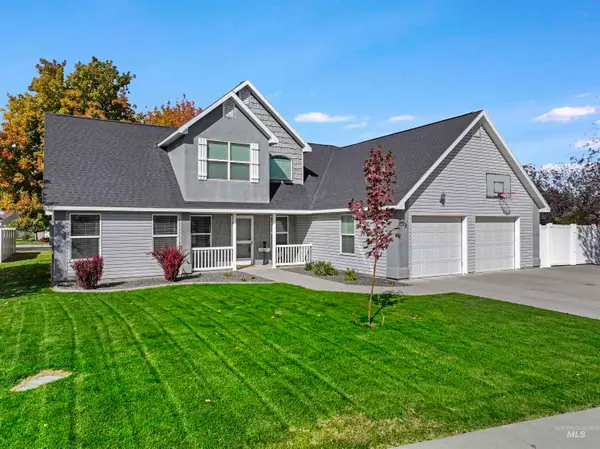 $370,000Active3 beds 3 baths1,710 sq. ft.
$370,000Active3 beds 3 baths1,710 sq. ft.612 Northern Pine Ct., Twin Falls, ID 83301
MLS# 98964726Listed by: BERKSHIRE HATHAWAY HOMESERVICES IDAHO HOMES & PROPERTIES - New
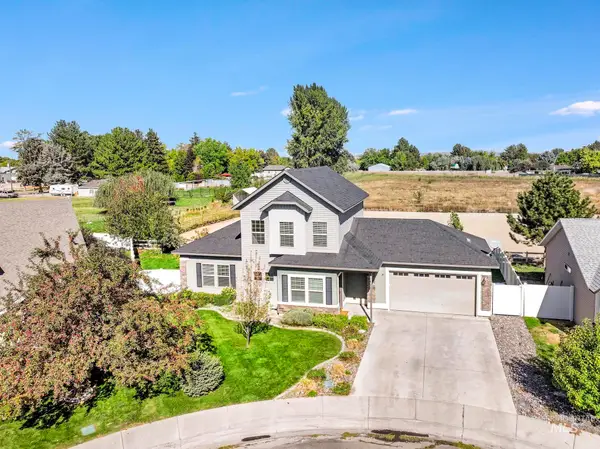 $369,000Active3 beds 3 baths1,549 sq. ft.
$369,000Active3 beds 3 baths1,549 sq. ft.2911 Sapphire Dr, Twin Falls, ID 83301
MLS# 98964719Listed by: KELLER WILLIAMS REALTY BOISE - New
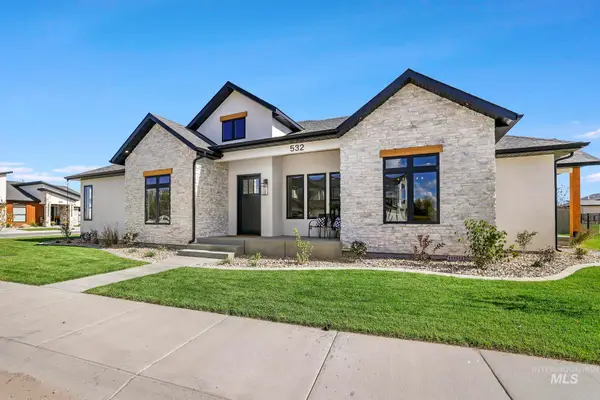 $739,000Active4 beds 3 baths2,256 sq. ft.
$739,000Active4 beds 3 baths2,256 sq. ft.532 Canyon Falls, Twin Falls, ID 83301
MLS# 98964696Listed by: BERKSHIRE HATHAWAY HOMESERVICES IDAHO HOMES & PROPERTIES 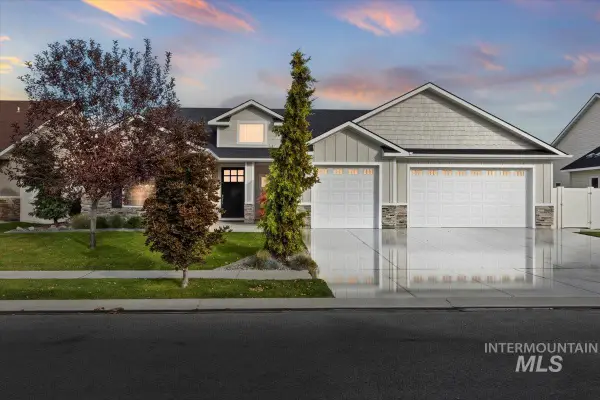 $449,900Pending3 beds 2 baths1,784 sq. ft.
$449,900Pending3 beds 2 baths1,784 sq. ft.838 Sun Peak Way, Twin Falls, ID 83301
MLS# 98964661Listed by: WILLOW REALTY GROUP- New
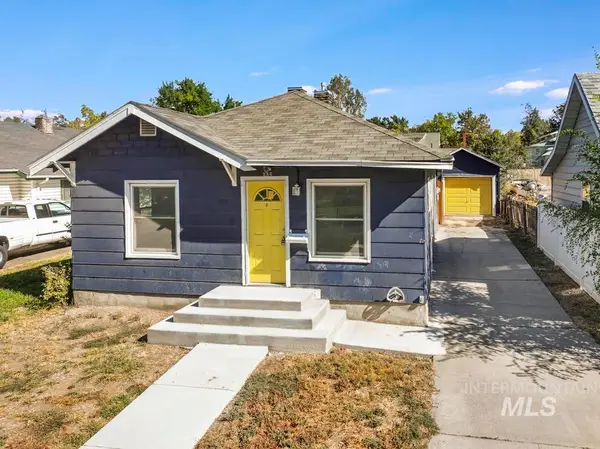 $257,000Active2 beds 1 baths936 sq. ft.
$257,000Active2 beds 1 baths936 sq. ft.336 6th Ave N, Twin Falls, ID 83301
MLS# 98964673Listed by: KELLER WILLIAMS SUN VALLEY SOUTHERN IDAHO - New
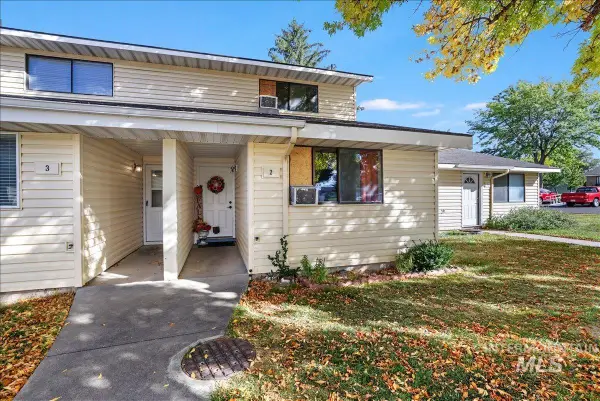 $215,000Active3 beds 2 baths1,028 sq. ft.
$215,000Active3 beds 2 baths1,028 sq. ft.259 Pheasant Road W # 2, Twin Falls, ID 83301
MLS# 98964616Listed by: SILVERCREEK REALTY GROUP - New
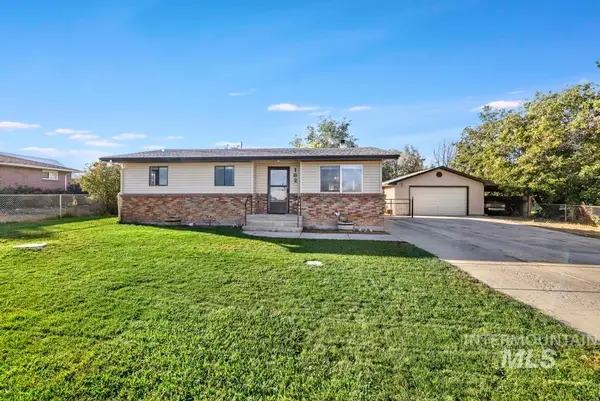 $295,000Active2 beds 1 baths1,050 sq. ft.
$295,000Active2 beds 1 baths1,050 sq. ft.182 Clinton Dr., Twin Falls, ID 83301
MLS# 98964567Listed by: SWEET GROUP REALTY
