212 6th Ave N, Twin Falls, ID 83301
Local realty services provided by:Better Homes and Gardens Real Estate 43° North
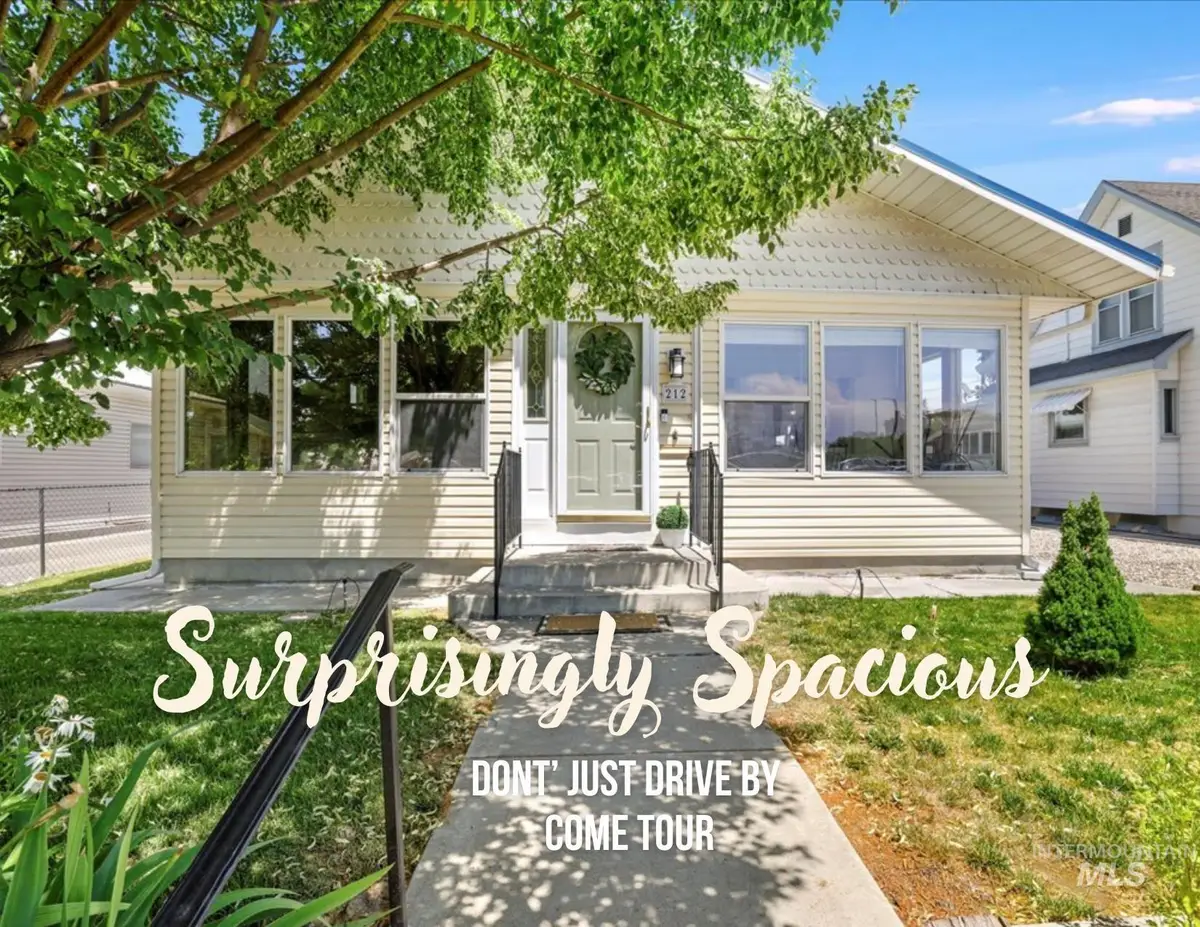


212 6th Ave N,Twin Falls, ID 83301
$414,900
- 3 Beds
- 3 Baths
- 2,264 sq. ft.
- Single family
- Active
Upcoming open houses
- Sat, Aug 1612:00 pm - 01:30 pm
Listed by:shellien gilliland
Office:gem state realty inc
MLS#:98953587
Source:ID_IMLS
Price summary
- Price:$414,900
- Price per sq. ft.:$127.11
About this home
BIGGER THAN IT LOOKS! Brimming with turn-of-the-century charm and topped with fully paid solar panels, this home offers the best of both worlds. Lovingly maintained over the years, it invites you to pause on the cozy sun heated and cooled porch before entering the open-concept living, dining, and kitchen area—thoughtfully updated with gas fireplace. What truly stands out are the windows—flooding the space with natural light. A charming back porch/mudroom leads to a delightful covered patio. The spacious basement, complete with a bathroom and double doors to the yard, offers flexible options—ideal for extended family. A Cleary building and carport off the alley enhance parking convenience, while multiple sheds, a rose garden, pet-friendly lawn, and gazebo make the backyard both efficient and inviting. From here, you can sit outside and enjoy music from the City Park or walk to nearby shops and services. Experience Twin Falls from the downtown area and you'll fall in love. Tour this large home today!
Contact an agent
Home facts
- Year built:1918
- Listing Id #:98953587
- Added:38 day(s) ago
- Updated:August 11, 2025 at 07:05 PM
Rooms and interior
- Bedrooms:3
- Total bathrooms:3
- Full bathrooms:3
- Living area:2,264 sq. ft.
Heating and cooling
- Cooling:Central Air
- Heating:Forced Air, Natural Gas
Structure and exterior
- Roof:Metal
- Year built:1918
- Building area:2,264 sq. ft.
- Lot area:0.14 Acres
Schools
- High school:Canyon Ridge
- Middle school:Robert Stuart
- Elementary school:Harrison
Utilities
- Water:City Service
Finances and disclosures
- Price:$414,900
- Price per sq. ft.:$127.11
- Tax amount:$1,869 (2024)
New listings near 212 6th Ave N
- New
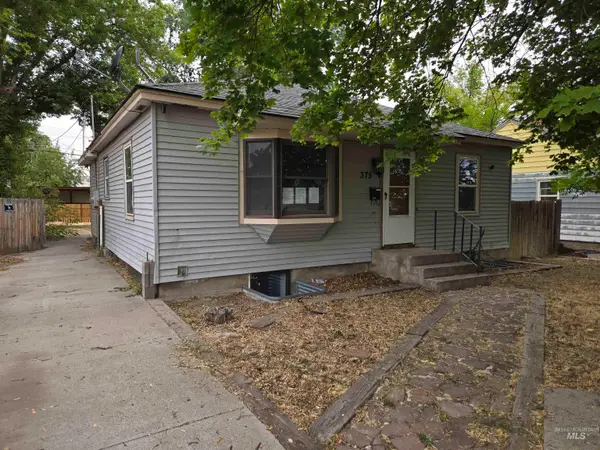 $290,000Active3 beds 2 baths1,740 sq. ft.
$290,000Active3 beds 2 baths1,740 sq. ft.375 Monroe St, Twin Falls, ID 83301
MLS# 98958085Listed by: GEM STATE REALTY INC - New
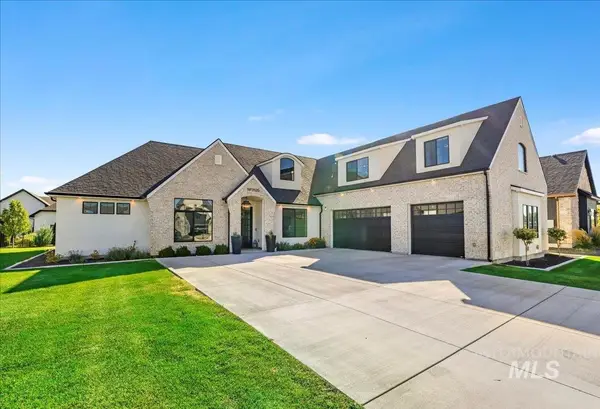 $799,900Active4 beds 3 baths3,192 sq. ft.
$799,900Active4 beds 3 baths3,192 sq. ft.1526 Clear Creek Loop, Twin Falls, ID 83301
MLS# 98958090Listed by: EQUITY NORTHWEST REAL ESTATE - SOUTHERN IDAHO - New
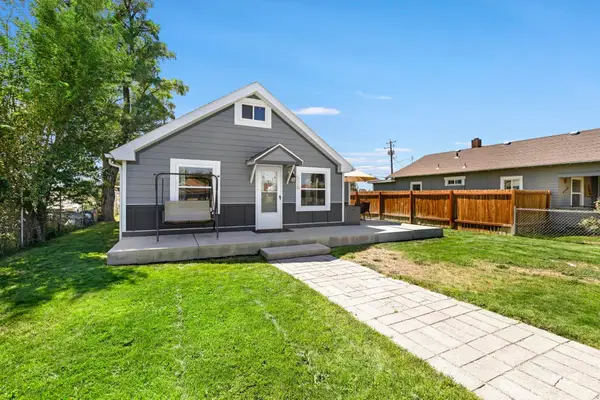 $265,000Active3 beds 1 baths1,074 sq. ft.
$265,000Active3 beds 1 baths1,074 sq. ft.528 2nd Ave E, Twin Falls, ID 83301
MLS# 98958071Listed by: ELEVATE IDAHO - New
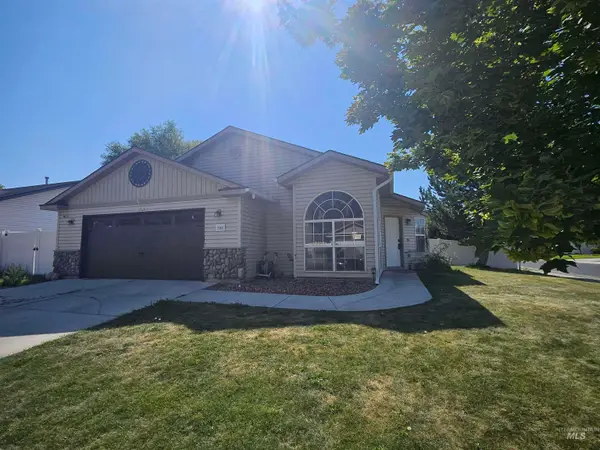 $339,000Active3 beds 2 baths1,360 sq. ft.
$339,000Active3 beds 2 baths1,360 sq. ft.562 Picabo Drive, Twin Falls, ID 83301
MLS# 98958056Listed by: GEM STATE REALTY INC - New
 $309,900Active3 beds 1 baths1,040 sq. ft.
$309,900Active3 beds 1 baths1,040 sq. ft.1156 Twin Parks Dr, Twin Falls, ID 83301
MLS# 98958042Listed by: 208 REAL ESTATE, LLC - TWIN FALLS - New
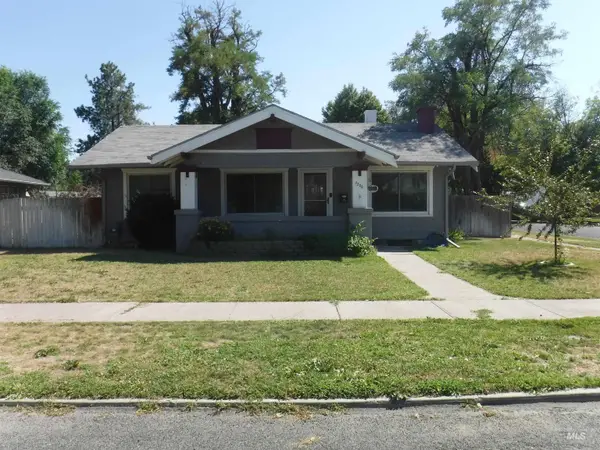 $335,000Active3 beds 1 baths1,927 sq. ft.
$335,000Active3 beds 1 baths1,927 sq. ft.1206 9th Ave East, Twin Falls, ID 83301
MLS# 98958030Listed by: 208 REAL ESTATE, LLC - TWIN FALLS - Open Thu, 5 to 7pmNew
 $650,000Active3 beds 3 baths2,251 sq. ft.
$650,000Active3 beds 3 baths2,251 sq. ft.537 Canyon Mist Dr, Twin Falls, ID 83301
MLS# 98958004Listed by: KELLER WILLIAMS SUN VALLEY SOUTHERN IDAHO - Open Thu, 5 to 7pmNew
 $650,000Active3 beds 3 baths2,227 sq. ft.
$650,000Active3 beds 3 baths2,227 sq. ft.525 Canyon Mist Dr, Twin Falls, ID 83301
MLS# 98958005Listed by: KELLER WILLIAMS SUN VALLEY SOUTHERN IDAHO - New
 $299,000Active2.09 Acres
$299,000Active2.09 Acres2329 Orchard Dr E, Twin Falls, ID 83301
MLS# 98957971Listed by: BERKSHIRE HATHAWAY HOMESERVICES IDAHO HOMES & PROPERTIES - New
 $509,900Active4 beds 2 baths1,860 sq. ft.
$509,900Active4 beds 2 baths1,860 sq. ft.916 Kenbrook Loop, Twin Falls, ID 83301
MLS# 98957965Listed by: SILVERCREEK REALTY GROUP
