2157 Cayuse Street, Twin Falls, ID 83301
Local realty services provided by:Better Homes and Gardens Real Estate 43° North
2157 Cayuse Street,Twin Falls, ID 83301
$539,900
- 4 Beds
- 2 Baths
- 1,951 sq. ft.
- Single family
- Active
Listed by: joe rockne, vicki brunyerMain: 208-733-5336
Office: berkshire hathaway homeservices idaho homes & properties
MLS#:98947625
Source:ID_IMLS
Price summary
- Price:$539,900
- Price per sq. ft.:$276.73
About this home
Beautiful 2016 Parade of Homes. Home with all the attention to detail! Stunning kitchen with huge Butler's Pantry, Stainless Steel appliances, gas stove, custom cabinets, Granite countertop. Breakfast Bar with stone trimmed frontage. Large formal dining room that could convert to a family room if desired. Home features three bedroom two baths with a dedicated office that could serve as a fourth bedroom. Large Master bedroom with beautiful tile walk-in shower large closet and soaker tub. Door with exit to backyard. Singe level with open floorplan. (1951 square feet). Cozy Stone Gas Fireplace, Custom Woodwork, wood doors, high ceilings with wood trim, Stamped Colored Concrete featured on the driveway and entryway, with a large three car garage, covered stone patio, with large back yard. Close to Shopping, St. Lukes, CSI, Canyon Ridge High and Rock Creek Elementary. Close to Snake River walking trail. South of home has amble room for RV or toys!! (Refrigerator, Washer/Dryer are negotiable)
Contact an agent
Home facts
- Year built:2016
- Listing ID #:98947625
- Added:213 day(s) ago
- Updated:December 17, 2025 at 06:31 PM
Rooms and interior
- Bedrooms:4
- Total bathrooms:2
- Full bathrooms:2
- Living area:1,951 sq. ft.
Heating and cooling
- Cooling:Central Air
- Heating:Forced Air, Natural Gas
Structure and exterior
- Roof:Composition
- Year built:2016
- Building area:1,951 sq. ft.
- Lot area:0.22 Acres
Schools
- High school:Canyon Ridge
- Middle school:Robert Stuart
- Elementary school:Rock Creek
Utilities
- Water:City Service
Finances and disclosures
- Price:$539,900
- Price per sq. ft.:$276.73
- Tax amount:$4,054 (2024)
New listings near 2157 Cayuse Street
- New
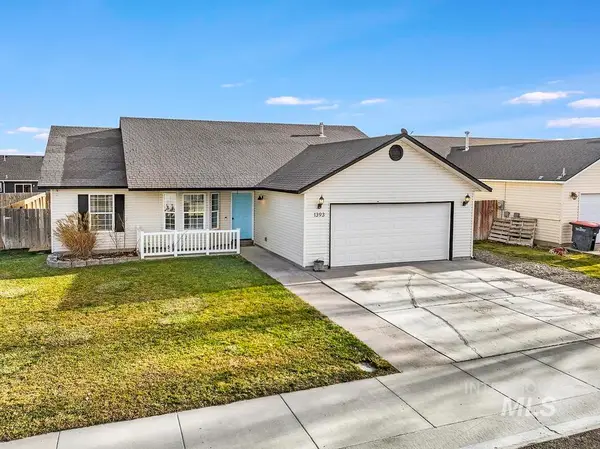 $335,000Active4 beds 2 baths1,472 sq. ft.
$335,000Active4 beds 2 baths1,472 sq. ft.1393 Valencia St, Twin Falls, ID 83301
MLS# 98970000Listed by: KELLER WILLIAMS SUN VALLEY SOUTHERN IDAHO - New
 $375,000Active5 beds 3 baths2,456 sq. ft.
$375,000Active5 beds 3 baths2,456 sq. ft.1705 Maplewood Dr, Twin Falls, ID 83301
MLS# 98969975Listed by: KELLER WILLIAMS SUN VALLEY SOUTHERN IDAHO - New
 $390,000Active3 beds 2 baths1,380 sq. ft.
$390,000Active3 beds 2 baths1,380 sq. ft.738 Aspenwood Lane, Twin Falls, ID 83301
MLS# 98969933Listed by: GEM STATE REALTY INC - New
 $385,000Active4 beds 3 baths1,751 sq. ft.
$385,000Active4 beds 3 baths1,751 sq. ft.449 Feather Avenue, Twin Falls, ID 83301
MLS# 98969886Listed by: KELLER WILLIAMS SUN VALLEY SOUTHERN IDAHO - New
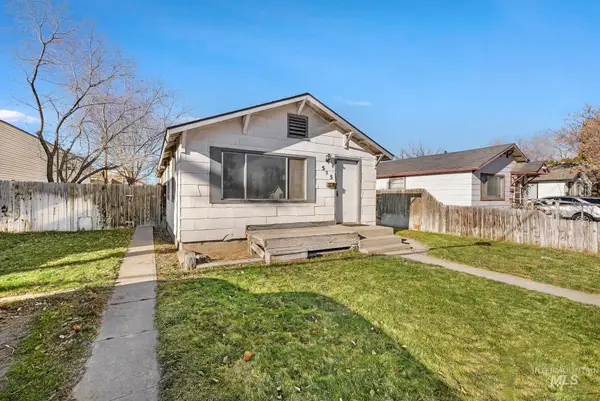 $210,000Active2 beds 1 baths1,000 sq. ft.
$210,000Active2 beds 1 baths1,000 sq. ft.525 Adams St, Twin Falls, ID 83301
MLS# 98969853Listed by: BERKSHIRE HATHAWAY HOMESERVICES IDAHO HOMES & PROPERTIES 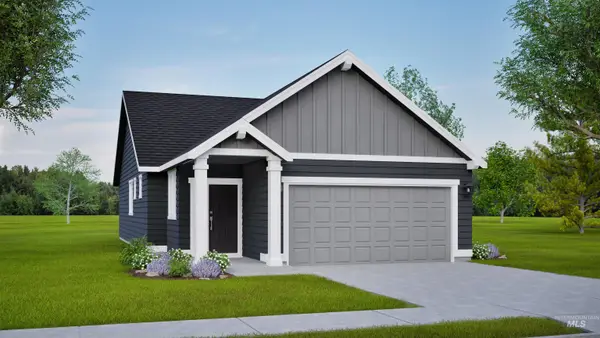 $325,358Pending3 beds 2 baths1,201 sq. ft.
$325,358Pending3 beds 2 baths1,201 sq. ft.558 Upland Ave., Twin Falls, ID 83301
MLS# 98969859Listed by: NEW HOME STAR IDAHO- New
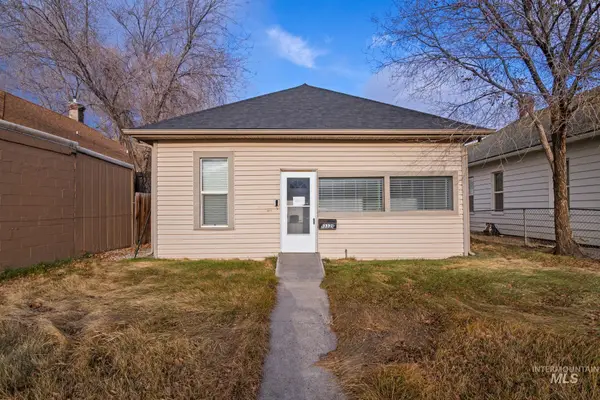 $20,000Active1 beds 1 baths828 sq. ft.
$20,000Active1 beds 1 baths828 sq. ft.332 W 4th Ave, Twin Falls, ID 83301
MLS# 98969796Listed by: TRIPLE A REALTY, LLC - New
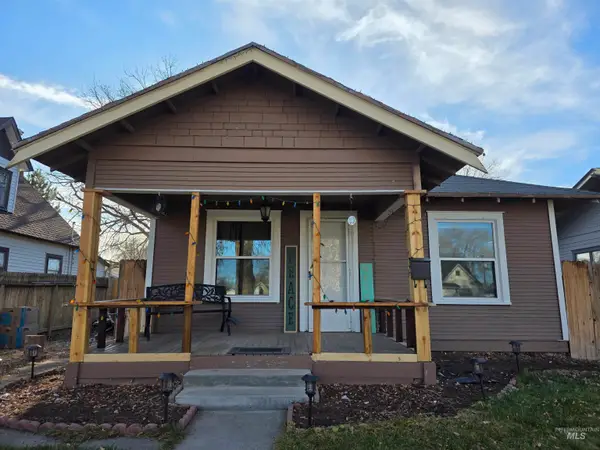 $255,000Active2 beds 1 baths1,020 sq. ft.
$255,000Active2 beds 1 baths1,020 sq. ft.435 4th Ave N, Twin Falls, ID 83301
MLS# 98969718Listed by: LPT REALTY 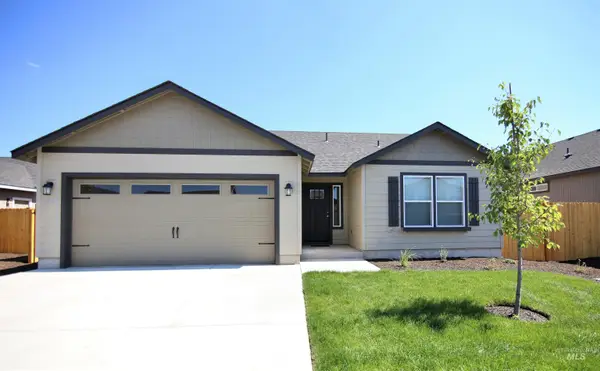 $365,972Pending2 beds 2 baths1,408 sq. ft.
$365,972Pending2 beds 2 baths1,408 sq. ft.575 Upland Ave, Twin Falls, ID 83301
MLS# 98969705Listed by: NEW HOME STAR IDAHO- New
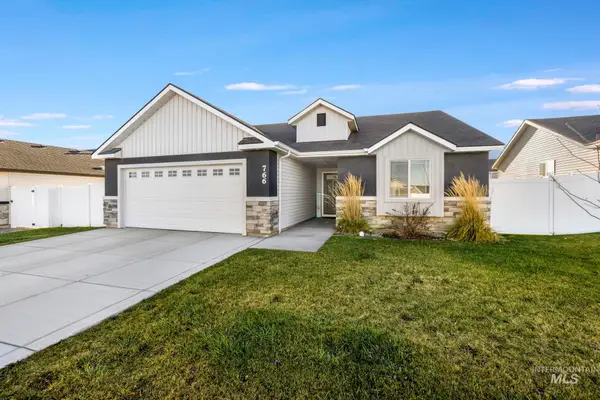 $378,900Active3 beds 2 baths1,465 sq. ft.
$378,900Active3 beds 2 baths1,465 sq. ft.766 Cortni Drive, Twin Falls, ID 83301
MLS# 98969682Listed by: KELLER WILLIAMS SUN VALLEY SOUTHERN IDAHO
