2314 Bisbee Pl, Twin Falls, ID 83301
Local realty services provided by:Better Homes and Gardens Real Estate 43° North



Upcoming open houses
- Sat, Aug 1611:00 am - 01:00 pm
Listed by:cesar duran
Office:re/max legacy
MLS#:98941701
Source:ID_IMLS
Price summary
- Price:$619,900
- Price per sq. ft.:$311.66
About this home
Welcome to 2314 Bisbee Pl! This gorgeous 4-bedroom, 2-bath home is nestled in a peaceful cul-de-sac within the desirable Settler's subdivision. As you enter, you'll find a spacious split floor plan with vaulted ceilings and a cozy natural gas fireplace, creating an inviting atmosphere. The bright open living area is perfect for entertaining, while the master suite offers a luxurious retreat with an electric fireplace and an ensuite featuring a soaker tub and a stylish tiled shower. The kitchen is a chef's dream, equipped with a Thor oven/range, six burners, and a charming coffee bar. An oversized 3-car garage provides ample storage and convenience. Step outside to enjoy the beautifully landscaped yard with pressurized irrigation and a privacy fence. Relax on the front porch or explore the nearby canyon trails along the Snake River. This meticulously crafted home is a wonderful opportunity to embrace a vibrant lifestyle in a fantastic community. Don’t let it slip away!
Contact an agent
Home facts
- Year built:2021
- Listing Id #:98941701
- Added:131 day(s) ago
- Updated:July 28, 2025 at 03:01 PM
Rooms and interior
- Bedrooms:4
- Total bathrooms:2
- Full bathrooms:2
- Living area:1,989 sq. ft.
Heating and cooling
- Cooling:Central Air
- Heating:Forced Air, Natural Gas
Structure and exterior
- Roof:Composition
- Year built:2021
- Building area:1,989 sq. ft.
- Lot area:0.26 Acres
Schools
- High school:Canyon Ridge
- Middle school:Robert Stuart
- Elementary school:Rock Creek
Utilities
- Water:City Service
Finances and disclosures
- Price:$619,900
- Price per sq. ft.:$311.66
- Tax amount:$4,677 (2024)
New listings near 2314 Bisbee Pl
- New
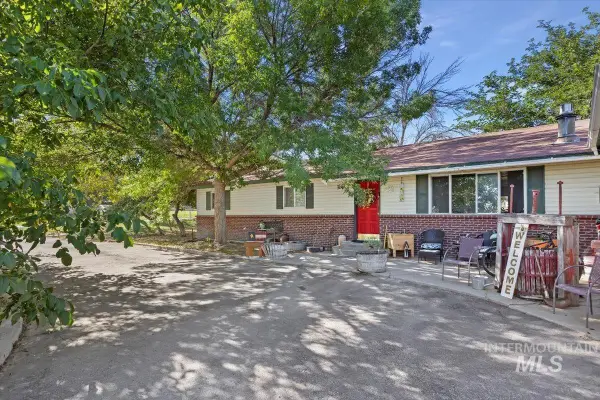 $440,000Active3 beds 2 baths2,234 sq. ft.
$440,000Active3 beds 2 baths2,234 sq. ft.3099 E 3400 N, Twin Falls, ID 83301
MLS# 98958135Listed by: WESTERRA REAL ESTATE GROUP - New
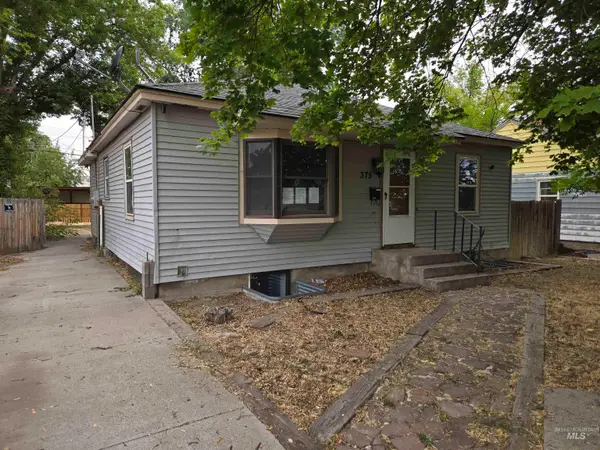 $290,000Active3 beds 2 baths1,740 sq. ft.
$290,000Active3 beds 2 baths1,740 sq. ft.375 Monroe St, Twin Falls, ID 83301
MLS# 98958085Listed by: GEM STATE REALTY INC - New
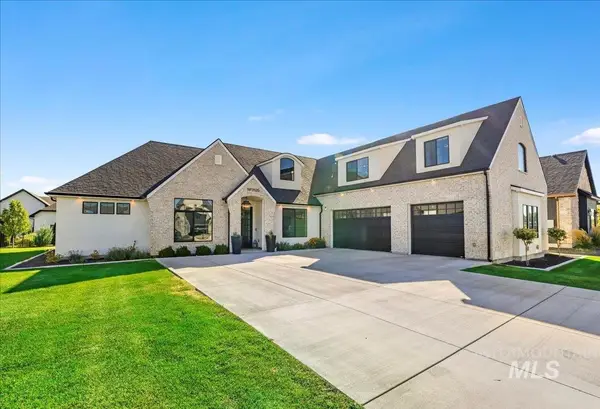 $799,900Active4 beds 3 baths3,192 sq. ft.
$799,900Active4 beds 3 baths3,192 sq. ft.1526 Clear Creek Loop, Twin Falls, ID 83301
MLS# 98958090Listed by: EQUITY NORTHWEST REAL ESTATE - SOUTHERN IDAHO - New
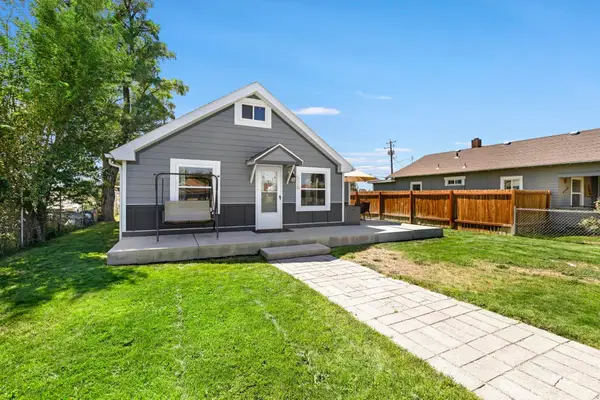 $265,000Active3 beds 1 baths1,074 sq. ft.
$265,000Active3 beds 1 baths1,074 sq. ft.528 2nd Ave E, Twin Falls, ID 83301
MLS# 98958071Listed by: ELEVATE IDAHO - New
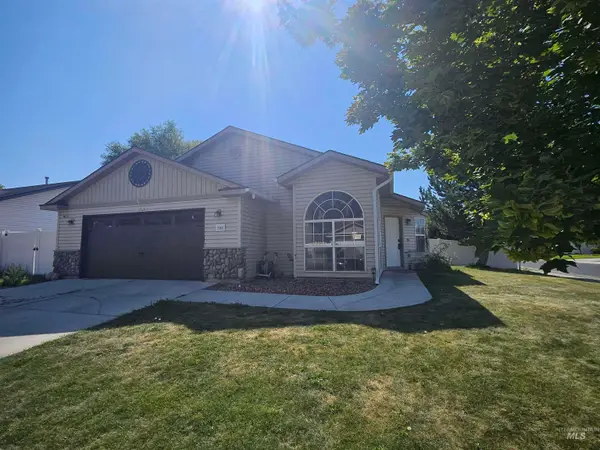 $339,000Active3 beds 2 baths1,360 sq. ft.
$339,000Active3 beds 2 baths1,360 sq. ft.562 Picabo Drive, Twin Falls, ID 83301
MLS# 98958056Listed by: GEM STATE REALTY INC - New
 $309,900Active3 beds 1 baths1,040 sq. ft.
$309,900Active3 beds 1 baths1,040 sq. ft.1156 Twin Parks Dr, Twin Falls, ID 83301
MLS# 98958042Listed by: 208 REAL ESTATE, LLC - TWIN FALLS - New
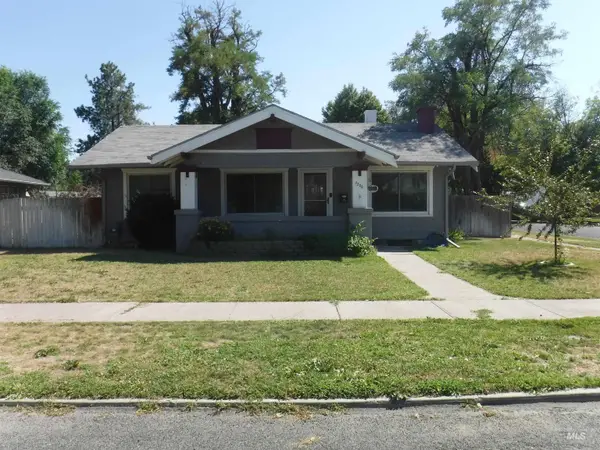 $335,000Active3 beds 1 baths1,927 sq. ft.
$335,000Active3 beds 1 baths1,927 sq. ft.1206 9th Ave East, Twin Falls, ID 83301
MLS# 98958030Listed by: 208 REAL ESTATE, LLC - TWIN FALLS - Open Thu, 5 to 7pmNew
 $650,000Active3 beds 3 baths2,251 sq. ft.
$650,000Active3 beds 3 baths2,251 sq. ft.537 Canyon Mist Dr, Twin Falls, ID 83301
MLS# 98958004Listed by: KELLER WILLIAMS SUN VALLEY SOUTHERN IDAHO - Open Thu, 5 to 7pmNew
 $650,000Active3 beds 3 baths2,227 sq. ft.
$650,000Active3 beds 3 baths2,227 sq. ft.525 Canyon Mist Dr, Twin Falls, ID 83301
MLS# 98958005Listed by: KELLER WILLIAMS SUN VALLEY SOUTHERN IDAHO - New
 $299,000Active2.09 Acres
$299,000Active2.09 Acres2329 Orchard Dr E, Twin Falls, ID 83301
MLS# 98957971Listed by: BERKSHIRE HATHAWAY HOMESERVICES IDAHO HOMES & PROPERTIES
