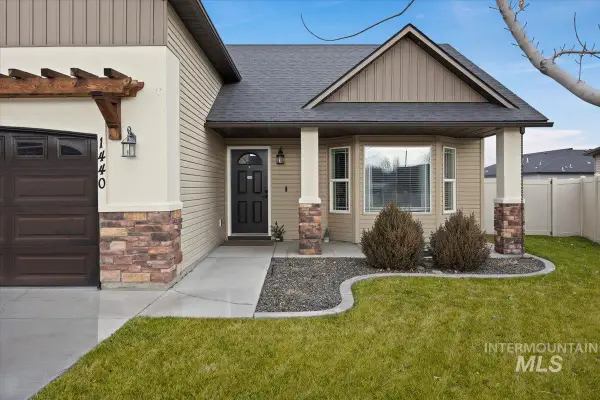2464 E 3719 N, Twin Falls, ID 83301
Local realty services provided by:Better Homes and Gardens Real Estate 43° North
2464 E 3719 N,Twin Falls, ID 83301
$899,900
- 5 Beds
- 4 Baths
- 3,592 sq. ft.
- Single family
- Active
Listed by: lisa lekkerkerkMain: 208-320-2233
Office: equity northwest real estate - southern idaho
MLS#:98957043
Source:ID_IMLS
Price summary
- Price:$899,900
- Price per sq. ft.:$250.53
- Monthly HOA dues:$21.08
About this home
Spacious Custom Home Perfect for Entertaining and Everyday Comfort!This beautifully designed all-stucco home sits on a full acre, offering incredible indoor and outdoor living.The backyard is an entertainer’s dream, with a huge deck, covered patio for sunsets, lush green lawn, fire pit with pavers, putting green, and even a peach tree & pink lady apple tree.Inside, you'll find a very large kitchen equipped with custom cabinets, granite countertops, large island, and an L-shaped breakfast bar that seats 7ideal for hosting and casual dining. The open floor plan seamlessly connects the kitchen to the spacious family and dining room, creating a warm and welcoming atmosphere Main floor features a luxurious master suite with a jetted tub, dual vanities, and a large walk-in closet plus 2 bedrooms&full bath, large office perfect for working from home. Upstairs has a bonus family room, 2 additional large bedrooms, and a full bath ideal for guests and growing household. 3rd bay is tandem garage. Carpet allowance with full price offer.
Contact an agent
Home facts
- Year built:2015
- Listing ID #:98957043
- Added:164 day(s) ago
- Updated:December 17, 2025 at 06:31 PM
Rooms and interior
- Bedrooms:5
- Total bathrooms:4
- Full bathrooms:4
- Living area:3,592 sq. ft.
Heating and cooling
- Cooling:Central Air
- Heating:Electric, Heat Pump
Structure and exterior
- Roof:Composition
- Year built:2015
- Building area:3,592 sq. ft.
- Lot area:1 Acres
Schools
- High school:Filer
- Middle school:Filer
- Elementary school:Filer
Utilities
- Water:Well
- Sewer:Septic Tank
Finances and disclosures
- Price:$899,900
- Price per sq. ft.:$250.53
- Tax amount:$3,617 (2024)
New listings near 2464 E 3719 N
- Open Sat, 12 to 1:30pmNew
 $276,000Active2 beds 1 baths1,076 sq. ft.
$276,000Active2 beds 1 baths1,076 sq. ft.361 5th Ave. N, Twin Falls, ID 83301
MLS# 98971940Listed by: GEM STATE REALTY INC - New
 $439,900Active3 beds 3 baths1,516 sq. ft.
$439,900Active3 beds 3 baths1,516 sq. ft.1440 Riverbend Pl, Twin Falls, ID 83301
MLS# 98971903Listed by: SWEET GROUP REALTY - New
 $85,000Active2 beds 2 baths1,670 sq. ft.
$85,000Active2 beds 2 baths1,670 sq. ft.450 Pole Line #84, Twin Falls, ID 83301
MLS# 98971901Listed by: 208 REAL ESTATE, LLC - TWIN FALLS - New
 $310,000Active3 beds 1 baths1,025 sq. ft.
$310,000Active3 beds 1 baths1,025 sq. ft.742 Grant, Twin Falls, ID 83301
MLS# 98971864Listed by: KELLER WILLIAMS SUN VALLEY SOUTHERN IDAHO - New
 $365,000Active4 beds 2 baths2,604 sq. ft.
$365,000Active4 beds 2 baths2,604 sq. ft.242 8th Ave E, Twin Falls, ID 83301
MLS# 98971819Listed by: COLDWELL BANKER DISTINCTIVE PROPERTIES - New
 $365,000Active4 beds 2 baths2,604 sq. ft.
$365,000Active4 beds 2 baths2,604 sq. ft.242 8th Ave E, Twin Falls, ID 83301
MLS# 98971820Listed by: COLDWELL BANKER DISTINCTIVE PROPERTIES - New
 $175,000Active2 beds 1 baths896 sq. ft.
$175,000Active2 beds 1 baths896 sq. ft.259 Pheasant Rd West #5, Twin Falls, ID 83301
MLS# 98971797Listed by: KELLER WILLIAMS REALTY BOISE - New
 $320,000Active3 beds 2 baths1,152 sq. ft.
$320,000Active3 beds 2 baths1,152 sq. ft.1659 Vista Dr., Twin Falls, ID 83301
MLS# 98971806Listed by: SWEET GROUP REALTY - New
 $569,000Active4 beds 2 baths2,029 sq. ft.
$569,000Active4 beds 2 baths2,029 sq. ft.2734 Meadowbrook Dr, Twin Falls, ID 83301
MLS# 98971756Listed by: KELLY RIGHT REAL ESTATE-IDAHO - Open Sat, 1 to 4pmNew
 $440,000Active3 beds 2 baths1,619 sq. ft.
$440,000Active3 beds 2 baths1,619 sq. ft.2396 Village St, Twin Falls, ID 83301
MLS# 98971743Listed by: SILVERCREEK REALTY GROUP
