2485 E 3706 N, Twin Falls, ID 83301
Local realty services provided by:Better Homes and Gardens Real Estate 43° North
2485 E 3706 N,Twin Falls, ID 83301
$585,000
- 4 Beds
- 3 Baths
- 2,650 sq. ft.
- Single family
- Pending
Listed by: cynthia chuggMain: 208-377-0422
Office: silvercreek realty group
MLS#:98960981
Source:ID_IMLS
Price summary
- Price:$585,000
- Price per sq. ft.:$220.75
About this home
No HOA fees! This beautiful home welcomes you with a spacious great room featuring soaring vaulted ceilings for tons of natural light and a cozy dual-sided fireplace. The kitchen is designed to impress with gas range, matte leathered granite island, hardwood floors, pantry. The primary suite offers spacious dual vanities, jetted tub, walk in closet, fireplace, plus a private entrance to the hot tub. Upstairs you’ll find an additional family room, third bedroom, and full bathroom. On the main level, the flexible 4th room is currently being used as an office with a wet bar, but could also serve as a formal dining room or multi-purpose space. Outdoors, enjoy the covered front porch and back patio with hot tub, low-maintenance landscaping featuring drip lines for hanging pots and flowerbeds. Pre-cut holiday lights available with provider and full rain gutters add convenience. The three car garage has high performance floor coating and storage system
Contact an agent
Home facts
- Year built:2005
- Listing ID #:98960981
- Added:93 day(s) ago
- Updated:December 11, 2025 at 08:39 PM
Rooms and interior
- Bedrooms:4
- Total bathrooms:3
- Full bathrooms:3
- Living area:2,650 sq. ft.
Heating and cooling
- Cooling:Central Air
- Heating:Electric, Forced Air
Structure and exterior
- Roof:Composition
- Year built:2005
- Building area:2,650 sq. ft.
- Lot area:1 Acres
Schools
- High school:Filer
- Middle school:Filer
- Elementary school:Filer
Utilities
- Water:Well
- Sewer:Septic Tank
Finances and disclosures
- Price:$585,000
- Price per sq. ft.:$220.75
- Tax amount:$2,007 (2024)
New listings near 2485 E 3706 N
- New
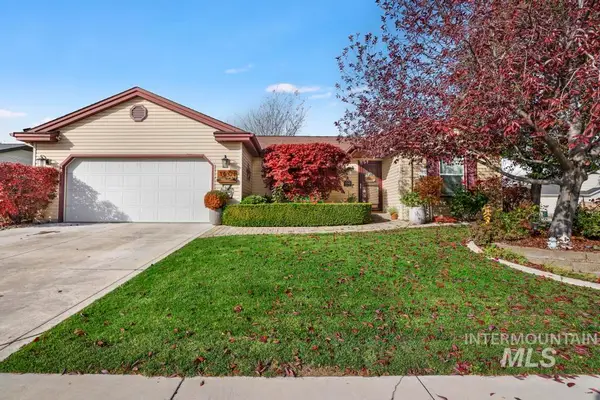 $350,000Active3 beds 2 baths1,209 sq. ft.
$350,000Active3 beds 2 baths1,209 sq. ft.1602 Sommer Street, Twin Falls, ID 83301
MLS# 98969438Listed by: WESTERRA REAL ESTATE GROUP - New
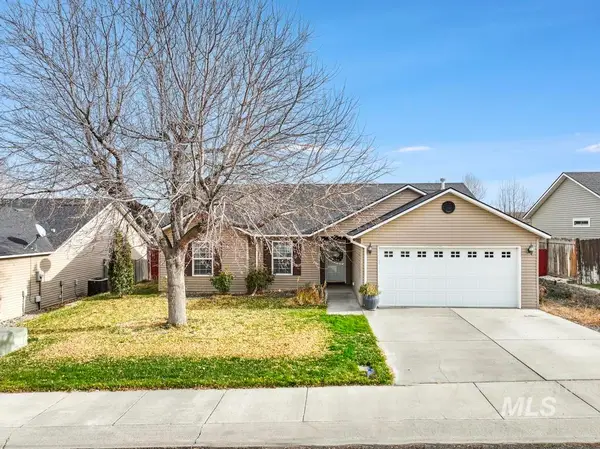 $359,000Active4 beds 2 baths1,423 sq. ft.
$359,000Active4 beds 2 baths1,423 sq. ft.1567 Dana St., Twin Falls, ID 83301
MLS# 98969426Listed by: SWEET GROUP REALTY - New
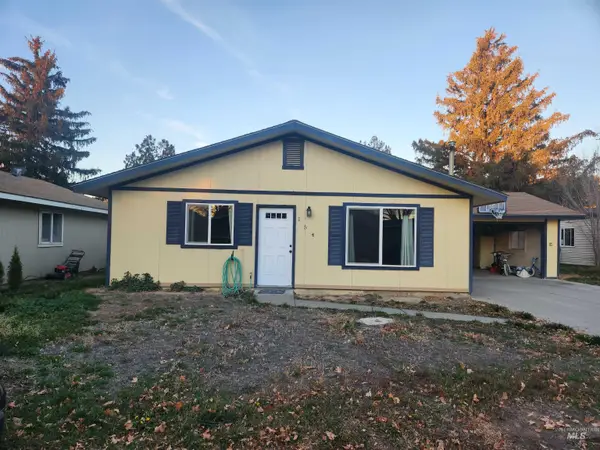 $295,000Active3 beds 2 baths1,200 sq. ft.
$295,000Active3 beds 2 baths1,200 sq. ft.154 Avenida Del Rio W, Twin Falls, ID 83301
MLS# 98969427Listed by: GATEWAY REAL ESTATE - New
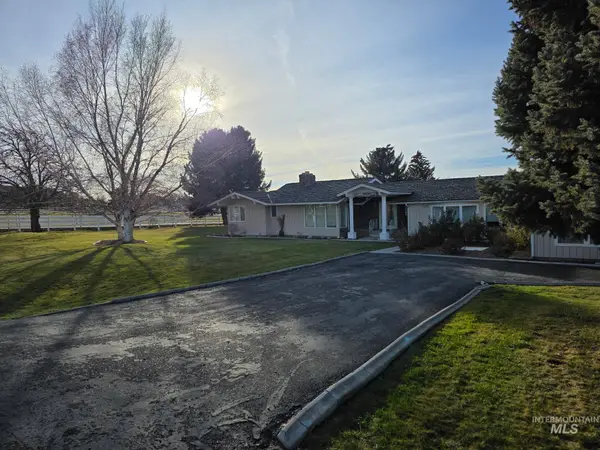 $675,000Active4 beds 4 baths3,637 sq. ft.
$675,000Active4 beds 4 baths3,637 sq. ft.4033 Canyon Ridge Dr, Twin Falls, ID 83301
MLS# 98969361Listed by: SILVERCREEK REALTY GROUP - Coming Soon
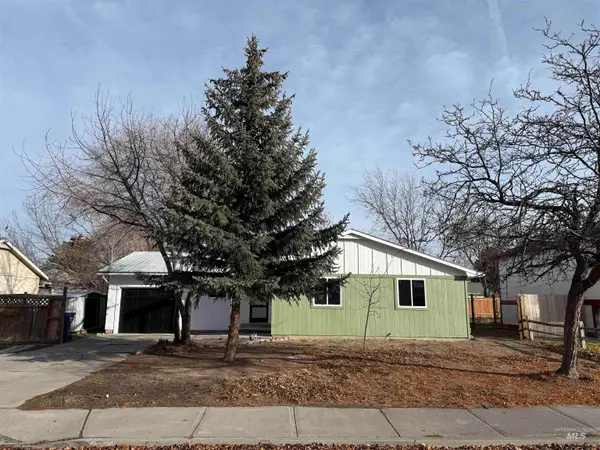 $334,900Coming Soon3 beds 2 baths
$334,900Coming Soon3 beds 2 baths1184 Starfire, Twin Falls, ID 83301
MLS# 98969351Listed by: EQUITY NORTHWEST REAL ESTATE - SOUTHERN IDAHO - New
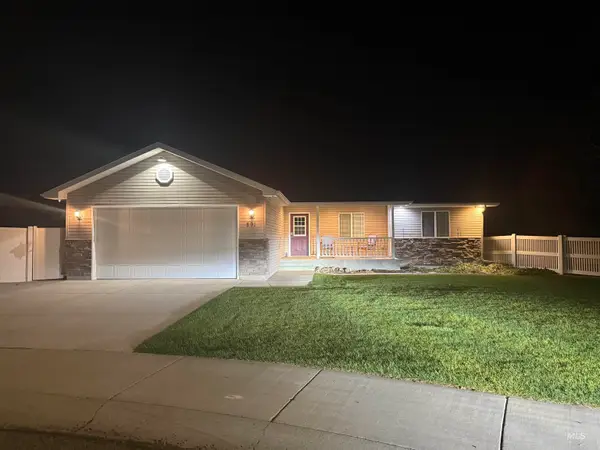 $599,900Active5 beds 3 baths3,524 sq. ft.
$599,900Active5 beds 3 baths3,524 sq. ft.891 N Pointe Dr, Twin Falls, ID 83301
MLS# 98969345Listed by: CANYON RIVER REALTY, LLC - New
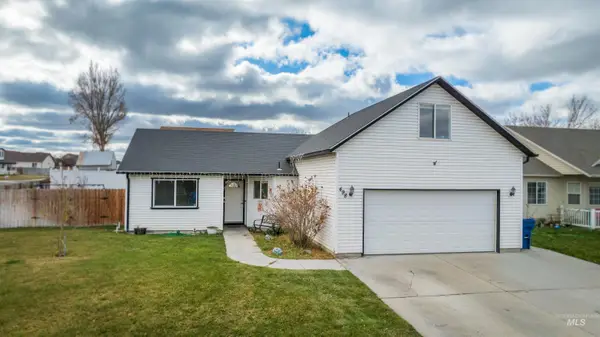 $359,000Active4 beds 2 baths1,417 sq. ft.
$359,000Active4 beds 2 baths1,417 sq. ft.498 Clover Ave., Twin Falls, ID 83301
MLS# 98969325Listed by: GEM STATE REALTY INC 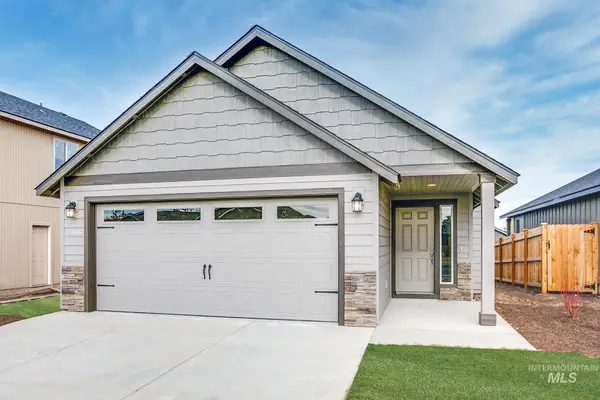 $295,790Pending2 beds 2 baths1,024 sq. ft.
$295,790Pending2 beds 2 baths1,024 sq. ft.523 Brads Place #Lot 19 Block 2, Twin Falls, ID 83301
MLS# 98960851Listed by: NEW HOME STAR IDAHO- New
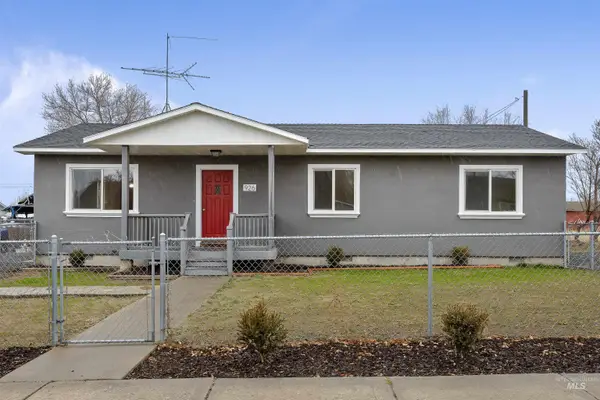 $274,000Active4 beds 2 baths1,186 sq. ft.
$274,000Active4 beds 2 baths1,186 sq. ft.926 4th Ave W, Twin Falls, ID 83301
MLS# 98969249Listed by: FATHOM REALTY - New
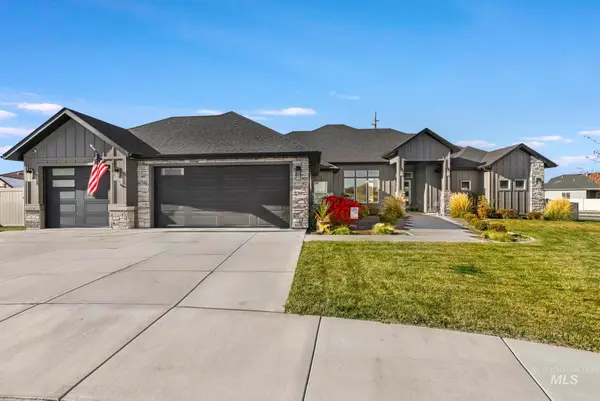 $765,000Active4 beds 3 baths3,011 sq. ft.
$765,000Active4 beds 3 baths3,011 sq. ft.439 N Meadowview Lane N, Twin Falls, ID 83301
MLS# 98969216Listed by: BERKSHIRE HATHAWAY HOMESERVICES IDAHO HOMES & PROPERTIES
