2531a E 3769 N, Twin Falls, ID 83301
Local realty services provided by:Better Homes and Gardens Real Estate 43° North
2531a E 3769 N,Twin Falls, ID 83301
$999,000
- 3 Beds
- 3 Baths
- 1,730 sq. ft.
- Single family
- Active
Listed by: justin winsonMain: 208-377-0422
Office: silvercreek realty group
MLS#:98963258
Source:ID_IMLS
Price summary
- Price:$999,000
- Price per sq. ft.:$577.46
About this home
Welcome to Elkhorn Estates. This is the home that had people talking for the 2025 Parade of Homes with the Shop House. This unique house will feature a single level split floor plan, 3 bedrooms, 3 bathrooms, 1730 sq. ft. home., 6 car fully insulated, tall walls 21 feet 6 inch and 16 foot garage doors for all for large RV's. From garage to laundry room, water softener (owned), kitchen appliances. Kitchen counters will be either granite/quartz, flooring will be luxury vinyl plank through out the home. Tile in bathrooms, roll in shower in master bath (no steps), dual vanities, large closets, tons of storage. This home comes with a beautiful fireplace. Full Stucco on exterior of the Home. Oversized rear patio to be added to this home. This homes can be modified to buyers needs or even become a single level. This home is in Elkhorn estates but is not part of the HOA. Call for any questions of creating a home of your own. This lot can be made to become a shop house or barndominium.
Contact an agent
Home facts
- Year built:2026
- Listing ID #:98963258
- Added:135 day(s) ago
- Updated:February 11, 2026 at 03:12 PM
Rooms and interior
- Bedrooms:3
- Total bathrooms:3
- Full bathrooms:3
- Living area:1,730 sq. ft.
Heating and cooling
- Cooling:Central Air
- Heating:Electric, Forced Air, Heat Pump
Structure and exterior
- Roof:Composition
- Year built:2026
- Building area:1,730 sq. ft.
- Lot area:1.82 Acres
Schools
- High school:Canyon Ridge
- Middle school:South Hills
- Elementary school:Lincoln
Utilities
- Water:Well
- Sewer:Septic Tank
Finances and disclosures
- Price:$999,000
- Price per sq. ft.:$577.46
- Tax amount:$695 (2024)
New listings near 2531a E 3769 N
- New
 $374,500Active4 beds 2 baths1,449 sq. ft.
$374,500Active4 beds 2 baths1,449 sq. ft.959 Cypress Way, Twin Falls, ID 83301
MLS# 98974420Listed by: EQUITY NORTHWEST REAL ESTATE - SOUTHERN IDAHO - Open Sat, 10:30am to 1pmNew
 $399,900Active3 beds 2 baths1,613 sq. ft.
$399,900Active3 beds 2 baths1,613 sq. ft.1827 Targhee Drive, Twin Falls, ID 83301
MLS# 98974366Listed by: SILVERCREEK REALTY GROUP - New
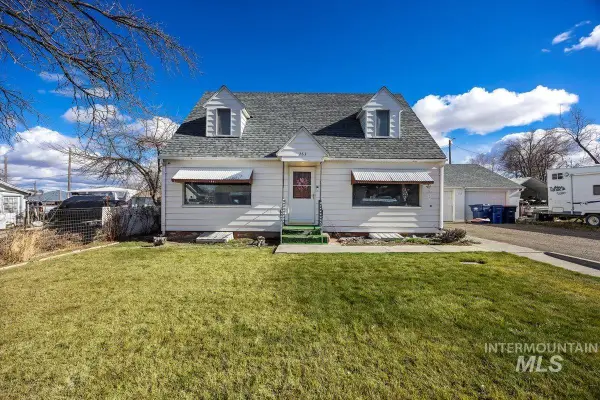 $310,000Active4 beds 2 baths1,536 sq. ft.
$310,000Active4 beds 2 baths1,536 sq. ft.273 Lois Street, Twin Falls, ID 83301
MLS# 98974348Listed by: KELLER WILLIAMS SUN VALLEY SOUTHERN IDAHO - New
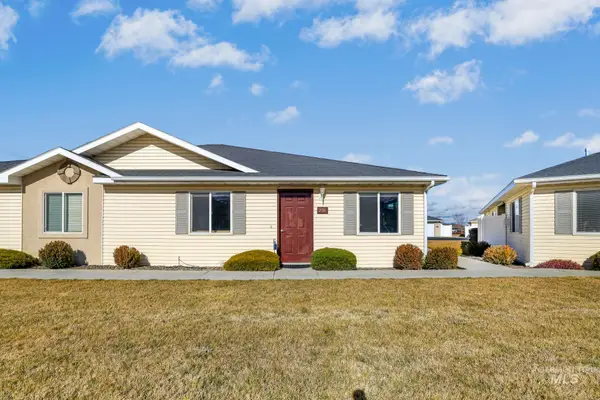 $309,500Active2 beds 2 baths1,257 sq. ft.
$309,500Active2 beds 2 baths1,257 sq. ft.208 Long Island, Twin Falls, ID 83301
MLS# 98974336Listed by: BERKSHIRE HATHAWAY HOMESERVICES IDAHO HOMES & PROPERTIES - New
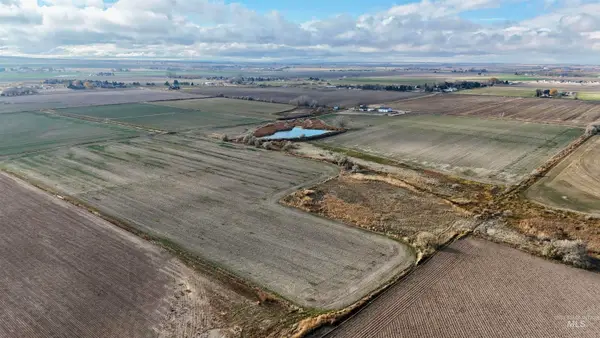 $775,000Active57.55 Acres
$775,000Active57.55 AcresTBD Norris Lane, Twin Falls, ID 83301
MLS# 98974319Listed by: SILVERCREEK REALTY GROUP - New
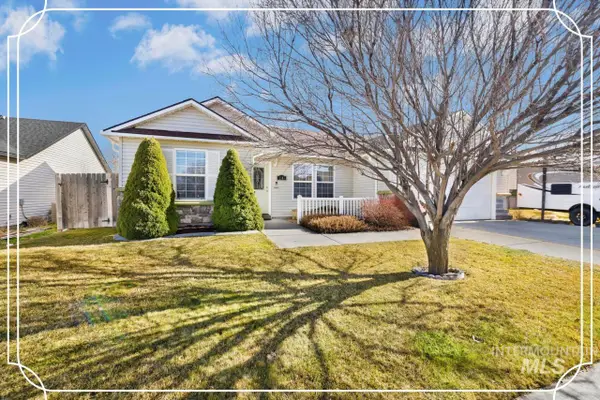 $339,000Active3 beds 2 baths1,152 sq. ft.
$339,000Active3 beds 2 baths1,152 sq. ft.1547 Dana St, Twin Falls, ID 83301
MLS# 98974298Listed by: KELLER WILLIAMS SUN VALLEY SOUTHERN IDAHO - New
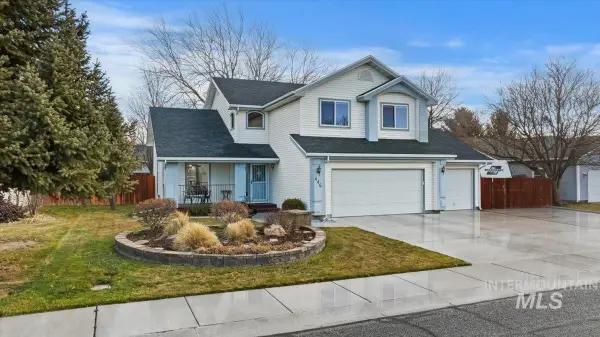 $444,900Active4 beds 3 baths1,974 sq. ft.
$444,900Active4 beds 3 baths1,974 sq. ft.446 Cypress Way, Twin Falls, ID 83301
MLS# 98974305Listed by: CENTURY 21 GATEWAY - New
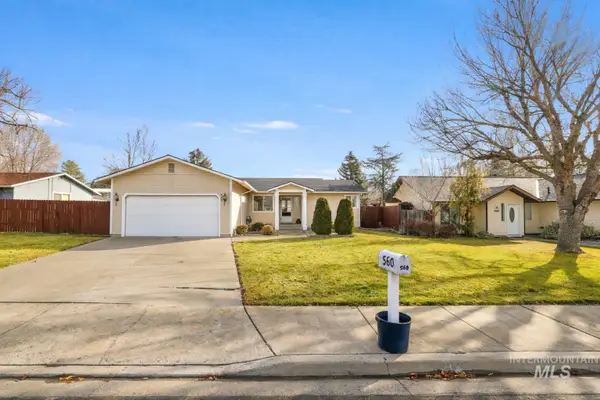 $330,000Active3 beds 2 baths1,212 sq. ft.
$330,000Active3 beds 2 baths1,212 sq. ft.560 Elizabeth Park Drive, Twin Falls, ID 83301
MLS# 98974310Listed by: GEM STATE REALTY INC - New
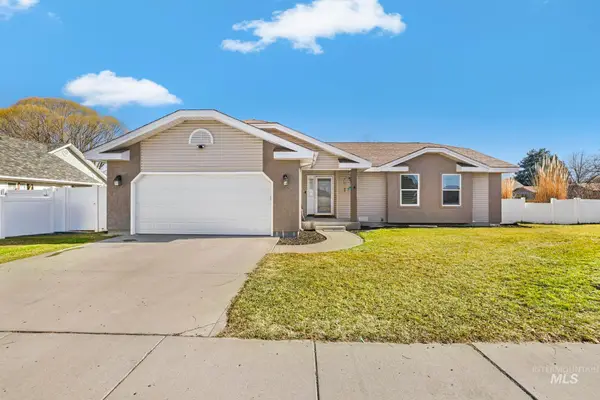 $375,000Active3 beds 2 baths1,517 sq. ft.
$375,000Active3 beds 2 baths1,517 sq. ft.1308 Park Meadows Dr, Twin Falls, ID 83301
MLS# 98974192Listed by: KELLER WILLIAMS SUN VALLEY SOUTHERN IDAHO 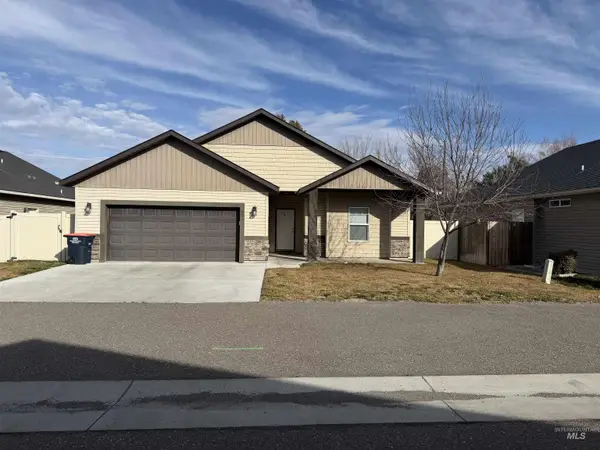 $370,000Pending3 beds 2 baths1,461 sq. ft.
$370,000Pending3 beds 2 baths1,461 sq. ft.934 Americana Circle, Twin Falls, ID 83301
MLS# 98974187Listed by: 208 REAL ESTATE, LLC - TWIN FALLS

