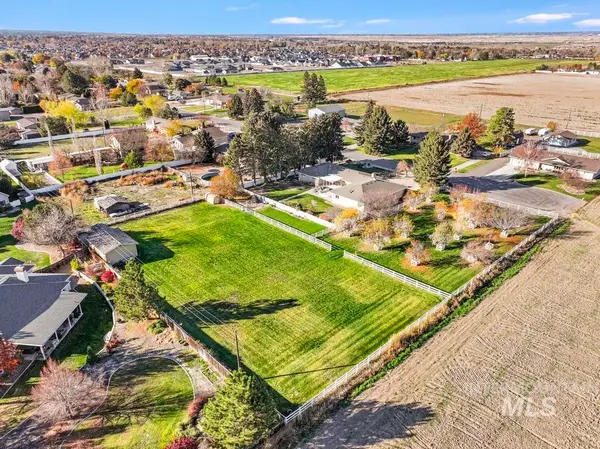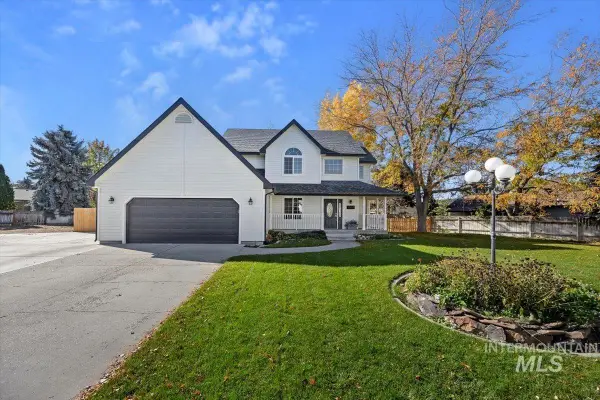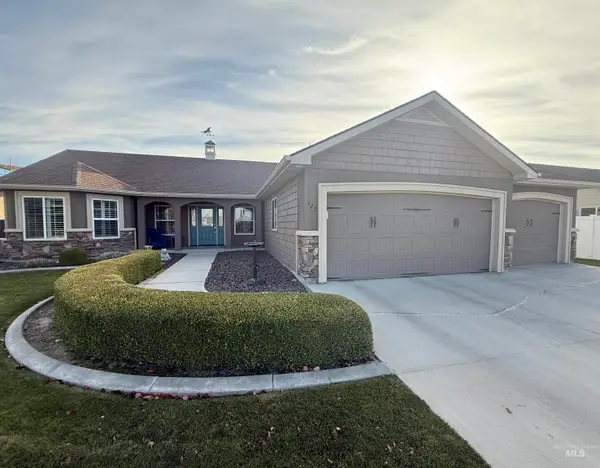2739 Paintbrush Drive, Twin Falls, ID 83301
Local realty services provided by:Better Homes and Gardens Real Estate 43° North
2739 Paintbrush Drive,Twin Falls, ID 83301
$440,000
- 4 Beds
- 2 Baths
- 1,812 sq. ft.
- Single family
- Active
Listed by: bryan newberryMain: 208-944-9042
Office: magic valley realty
MLS#:98954527
Source:ID_IMLS
Price summary
- Price:$440,000
- Price per sq. ft.:$242.83
About this home
This immaculate 4-bedroom, 2-bath home is priced to sell—offering unbeatable value in one of the area’s most desirable areas. Tucked away on a peaceful cul-de-sac, the home features vaulted ceilings and an open, light-filled layout that blends modern updates with timeless comfort. Recent improvements include a newer roof, fresh interior paint, stunning hardwood floors, and a beautifully updated kitchen ready for both cooking and entertaining. The bathrooms feature dual vanities and a relaxing soaker tub, while the 3-car garage offers room for vehicles, storage, or even a home office. Step outside and enjoy a park-like yard with mature shade trees, a charming shed, and a brand-new covered stone patio perfect for year-round outdoor living. This home checks every box—spacious bedrooms, stylish finishes, privacy, and a location that can’t be beat. With this new price, it may not last long, so schedule your private showing today and make it yours before someone else does!
Contact an agent
Home facts
- Year built:1996
- Listing ID #:98954527
- Added:123 day(s) ago
- Updated:November 15, 2025 at 04:35 PM
Rooms and interior
- Bedrooms:4
- Total bathrooms:2
- Full bathrooms:2
- Living area:1,812 sq. ft.
Heating and cooling
- Cooling:Central Air
- Heating:Forced Air, Natural Gas
Structure and exterior
- Roof:Architectural Style
- Year built:1996
- Building area:1,812 sq. ft.
- Lot area:0.2 Acres
Schools
- High school:Twin Falls
- Middle school:O'Leary
- Elementary school:Pillar Falls
Utilities
- Water:City Service
Finances and disclosures
- Price:$440,000
- Price per sq. ft.:$242.83
- Tax amount:$2,364 (2024)
New listings near 2739 Paintbrush Drive
- New
 $149,900Active3 beds 1 baths1,224 sq. ft.
$149,900Active3 beds 1 baths1,224 sq. ft.304 Van Buren St, Twin Falls, ID 83301
MLS# 98967547Listed by: WILLOW REALTY GROUP - New
 $589,500Active3 beds 2 baths1,965 sq. ft.
$589,500Active3 beds 2 baths1,965 sq. ft.1266 Crestview Dr., Twin Falls, ID 83301
MLS# 98967549Listed by: KELLER WILLIAMS SUN VALLEY SOUTHERN IDAHO - New
 $440,000Active4 beds 3 baths1,755 sq. ft.
$440,000Active4 beds 3 baths1,755 sq. ft.579 Pisces Ct., Twin Falls, ID 83301
MLS# 98967264Listed by: EQUITY NORTHWEST REAL ESTATE - SOUTHERN IDAHO - New
 $800,000Active6 beds 4 baths5,019 sq. ft.
$800,000Active6 beds 4 baths5,019 sq. ft.3392 Highlawn Drive, Twin Falls, ID 83301
MLS# 98967641Listed by: WESTERRA REAL ESTATE GROUP - New
 $74,900Active3 beds 3 baths1,344 sq. ft.
$74,900Active3 beds 3 baths1,344 sq. ft.1605 Grandview Drive N #44, Twin Falls, ID 83301
MLS# 98967635Listed by: SILVERCREEK REALTY GROUP  $470,000Pending4 beds 3 baths1,952 sq. ft.
$470,000Pending4 beds 3 baths1,952 sq. ft.1031 Warm Springs Pl, Twin Falls, ID 83301
MLS# 98967320Listed by: SUPER REALTY OF IDAHO- New
 $415,000Active3 beds 2 baths1,502 sq. ft.
$415,000Active3 beds 2 baths1,502 sq. ft.971 Gregory Way, Twin Falls, ID 83301
MLS# 98967378Listed by: SWEET GROUP REALTY - New
 $324,900Active4 beds 2 baths1,694 sq. ft.
$324,900Active4 beds 2 baths1,694 sq. ft.1434 Spruce Ave, Twin Falls, ID 83301
MLS# 98967546Listed by: COLDWELL BANKER DISTINCTIVE PROPERTIES - New
 $350,000Active2 beds 2 baths1,740 sq. ft.
$350,000Active2 beds 2 baths1,740 sq. ft.300 Morrison St #651, Twin Falls, ID 83301
MLS# 98967289Listed by: COLDWELL BANKER DISTINCTIVE PROPERTIES - New
 $525,000Active3 beds 2 baths1,850 sq. ft.
$525,000Active3 beds 2 baths1,850 sq. ft.323 Arrowhead Path, Twin Falls, ID 83301
MLS# 98967344Listed by: COLDWELL BANKER DISTINCTIVE PROPERTIES
