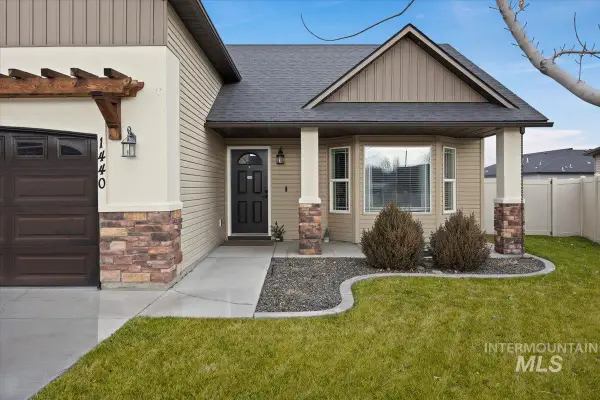2743 E 4216 N, Twin Falls, ID 83301
Local realty services provided by:Better Homes and Gardens Real Estate 43° North
2743 E 4216 N,Twin Falls, ID 83301
$1,075,000
- 4 Beds
- 4 Baths
- 3,320 sq. ft.
- Single family
- Active
Listed by: alex kadirovMain: 208-734-0400
Office: gem state realty inc
MLS#:98952137
Source:ID_IMLS
Price summary
- Price:$1,075,000
- Price per sq. ft.:$323.8
- Monthly HOA dues:$50
About this home
Take advantage of a $15,000 Builder Credit—use it toward closing costs/ interest buy down or customize your upgrades! This stunning 3,320 sq ft home by Prestige Build & Design offers modern elegance on a full acre near the Canyon Rim. The thoughtful layout features four bedrooms, three and a half baths, an office, and dual master suites, ideal for flexible living. The spa-inspired primary suite offers a soaking tub, dual walk-in closets, a freestanding tub, private sauna, and a stacked washer and dryer in the closet. The gourmet kitchen showcases ZLINE appliances, quartz countertops, custom cabinetry, and a walk-in pantry with a built-in mini fridge. Soaring ceilings, bold accent walls, and a fully tiled gas fireplace add warmth and sophistication. Designer finishes are found throughout the home. The fully landscaped yard includes extended patios and a built-in gas firepit, creating a perfect space for relaxing and entertaining. An oversized RV bay offers convenience. This home blends luxury, comfort, and architectural detail in a prime location. Contact me to schedule your private showing.
Contact an agent
Home facts
- Year built:2025
- Listing ID #:98952137
- Added:207 day(s) ago
- Updated:December 17, 2025 at 06:31 PM
Rooms and interior
- Bedrooms:4
- Total bathrooms:4
- Full bathrooms:4
- Living area:3,320 sq. ft.
Heating and cooling
- Cooling:Central Air
- Heating:Natural Gas
Structure and exterior
- Year built:2025
- Building area:3,320 sq. ft.
- Lot area:1 Acres
Schools
- High school:Canyon Ridge
- Middle school:Robert Stuart
- Elementary school:Rock Creek
Utilities
- Water:Well
- Sewer:Septic Tank
Finances and disclosures
- Price:$1,075,000
- Price per sq. ft.:$323.8
- Tax amount:$1,087 (2025)
New listings near 2743 E 4216 N
- New
 $404,900Active3 beds 2 baths1,779 sq. ft.
$404,900Active3 beds 2 baths1,779 sq. ft.1143 Starfire, Twin Falls, ID 83301
MLS# 98972000Listed by: IDAHOME REALTY - Open Sat, 12 to 1:30pmNew
 $276,000Active2 beds 1 baths1,076 sq. ft.
$276,000Active2 beds 1 baths1,076 sq. ft.361 5th Ave. N, Twin Falls, ID 83301
MLS# 98971940Listed by: GEM STATE REALTY INC - New
 $439,900Active3 beds 3 baths1,516 sq. ft.
$439,900Active3 beds 3 baths1,516 sq. ft.1440 Riverbend Pl, Twin Falls, ID 83301
MLS# 98971903Listed by: SWEET GROUP REALTY - New
 $85,000Active2 beds 2 baths1,670 sq. ft.
$85,000Active2 beds 2 baths1,670 sq. ft.450 Pole Line #84, Twin Falls, ID 83301
MLS# 98971901Listed by: 208 REAL ESTATE, LLC - TWIN FALLS - New
 $310,000Active3 beds 1 baths1,025 sq. ft.
$310,000Active3 beds 1 baths1,025 sq. ft.742 Grant, Twin Falls, ID 83301
MLS# 98971864Listed by: KELLER WILLIAMS SUN VALLEY SOUTHERN IDAHO - New
 $365,000Active4 beds 2 baths2,604 sq. ft.
$365,000Active4 beds 2 baths2,604 sq. ft.242 8th Ave E, Twin Falls, ID 83301
MLS# 98971819Listed by: COLDWELL BANKER DISTINCTIVE PROPERTIES - New
 $365,000Active4 beds 2 baths2,604 sq. ft.
$365,000Active4 beds 2 baths2,604 sq. ft.242 8th Ave E, Twin Falls, ID 83301
MLS# 98971820Listed by: COLDWELL BANKER DISTINCTIVE PROPERTIES - New
 $175,000Active2 beds 1 baths896 sq. ft.
$175,000Active2 beds 1 baths896 sq. ft.259 Pheasant Rd West #5, Twin Falls, ID 83301
MLS# 98971797Listed by: KELLER WILLIAMS REALTY BOISE - New
 $320,000Active3 beds 2 baths1,152 sq. ft.
$320,000Active3 beds 2 baths1,152 sq. ft.1659 Vista Dr., Twin Falls, ID 83301
MLS# 98971806Listed by: SWEET GROUP REALTY - New
 $569,000Active4 beds 2 baths2,029 sq. ft.
$569,000Active4 beds 2 baths2,029 sq. ft.2734 Meadowbrook Dr, Twin Falls, ID 83301
MLS# 98971756Listed by: KELLY RIGHT REAL ESTATE-IDAHO
