3019 Shoshone View Dr, Twin Falls, ID 83301
Local realty services provided by:Better Homes and Gardens Real Estate 43° North
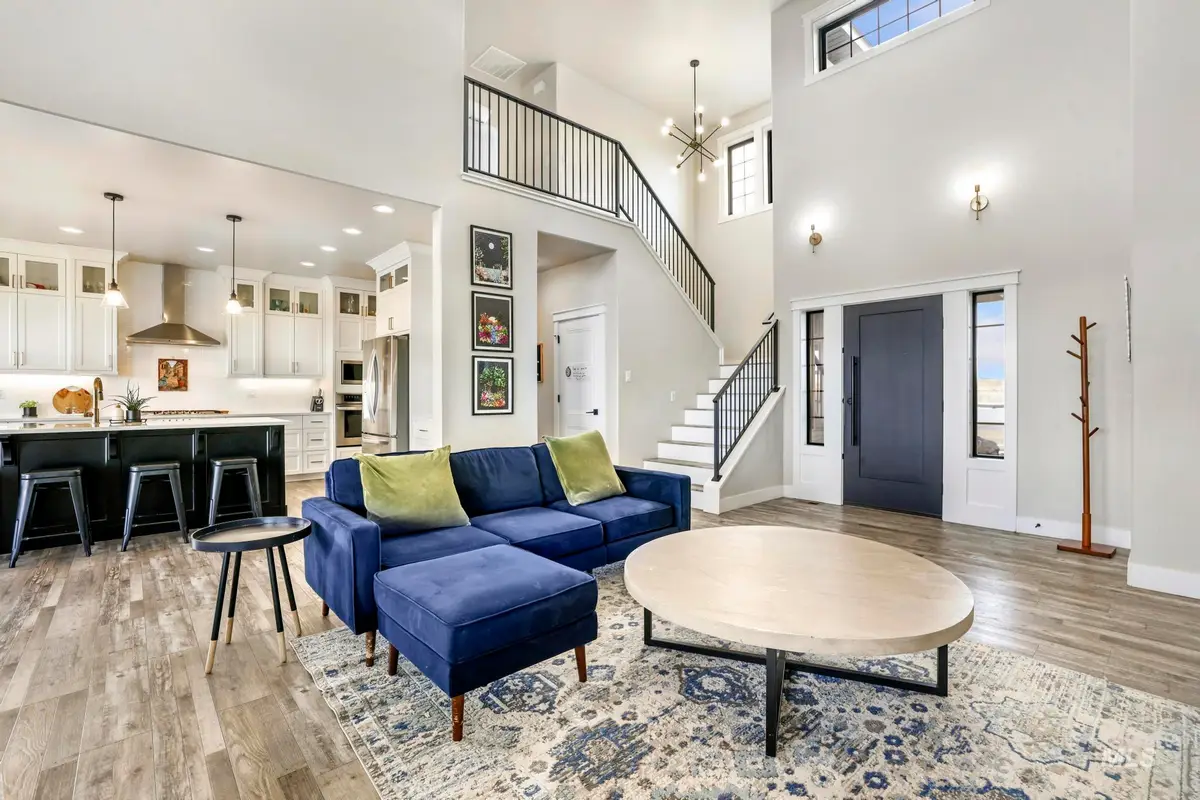
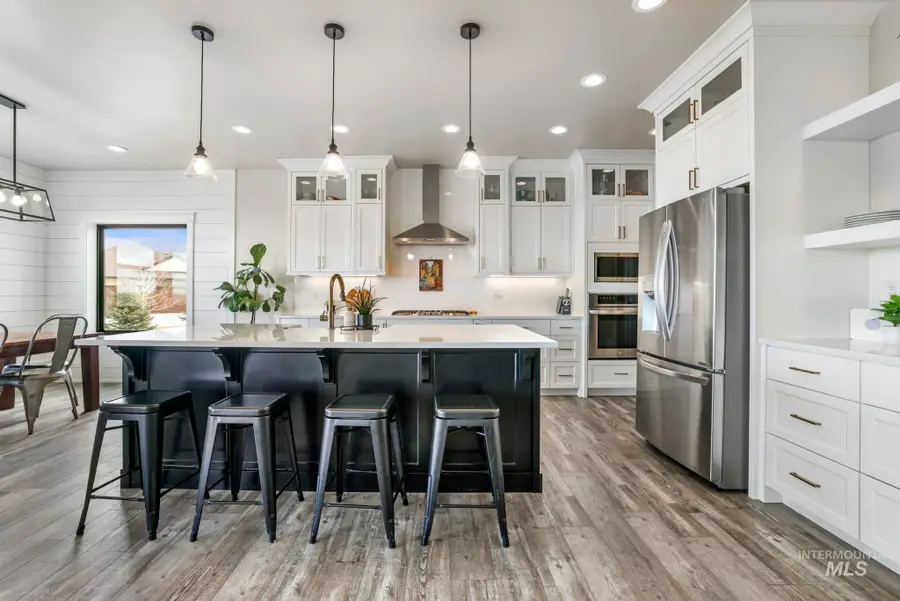
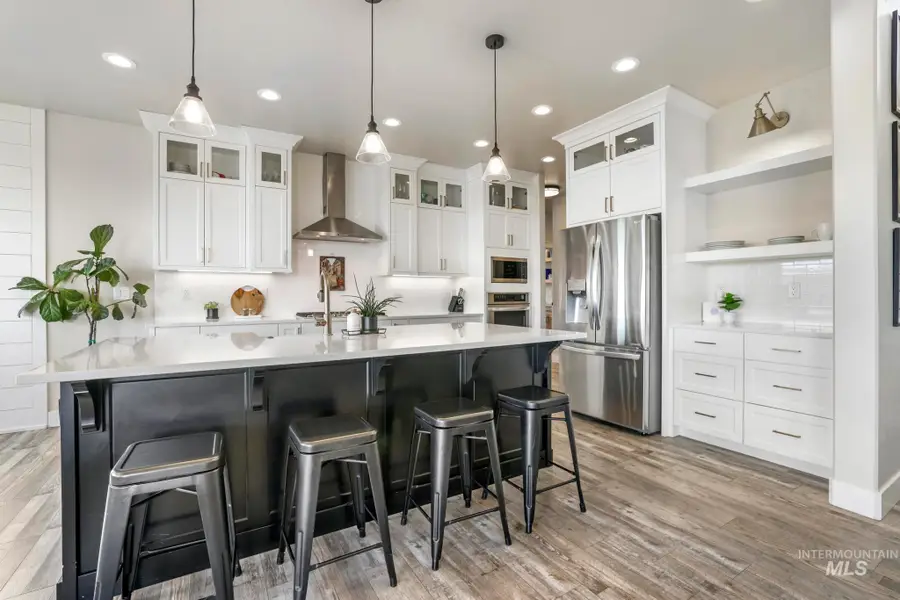
Listed by:heidi casdorph
Office:gateway real estate
MLS#:98939893
Source:ID_IMLS
Price summary
- Price:$749,900
- Price per sq. ft.:$270.62
- Monthly HOA dues:$55.83
About this home
NEW CARPET ADDED 7/01/2025!!! From the unique front door to the covered back patio, this home is fine luxury framed with easy living. The chef's kitchen boasts a gas stove, soft-close cabinetry, a huge pantry, and farm sink in a large island. The 20-foot ceilings in the great room pair with the cozy fireplace to create entertaining elegance. The primary suite will pamper you with the fabulous tub, walk-in shower, large custom closet, and high-end finishes. The other 3 bedrooms have custom closets and loads of space. The well-appointed laundry room has a drinking fountain and a sink for easy cleanup. Step outside the north-facing back patio and see a natural gas firepit, power for a hot tub, low maintenance landscaping, another firepit, and an incredible front porch. The OVERSIZED garage 40x23 will hold all of your toys. You must see the quality of craftsmanship and attention to detail in this stunning home!
Contact an agent
Home facts
- Year built:2019
- Listing Id #:98939893
- Added:146 day(s) ago
- Updated:July 23, 2025 at 09:06 PM
Rooms and interior
- Bedrooms:4
- Total bathrooms:3
- Full bathrooms:3
- Living area:2,771 sq. ft.
Heating and cooling
- Cooling:Central Air
- Heating:Forced Air, Natural Gas
Structure and exterior
- Roof:Composition
- Year built:2019
- Building area:2,771 sq. ft.
- Lot area:1.05 Acres
Schools
- High school:Twin Falls
- Middle school:O'Leary
- Elementary school:Pillar Falls
Utilities
- Water:Well
- Sewer:Septic Tank
Finances and disclosures
- Price:$749,900
- Price per sq. ft.:$270.62
- Tax amount:$4,047 (2024)
New listings near 3019 Shoshone View Dr
- New
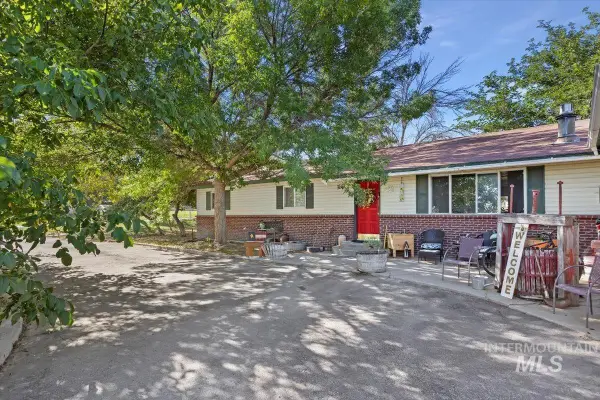 $440,000Active3 beds 2 baths2,234 sq. ft.
$440,000Active3 beds 2 baths2,234 sq. ft.3099 E 3400 N, Twin Falls, ID 83301
MLS# 98958135Listed by: WESTERRA REAL ESTATE GROUP - New
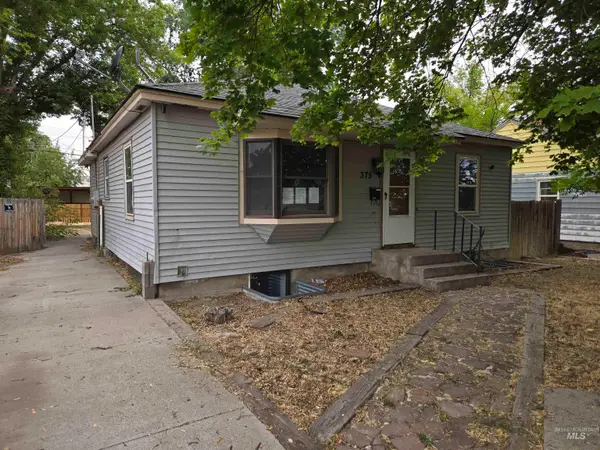 $290,000Active3 beds 2 baths1,740 sq. ft.
$290,000Active3 beds 2 baths1,740 sq. ft.375 Monroe St, Twin Falls, ID 83301
MLS# 98958085Listed by: GEM STATE REALTY INC - New
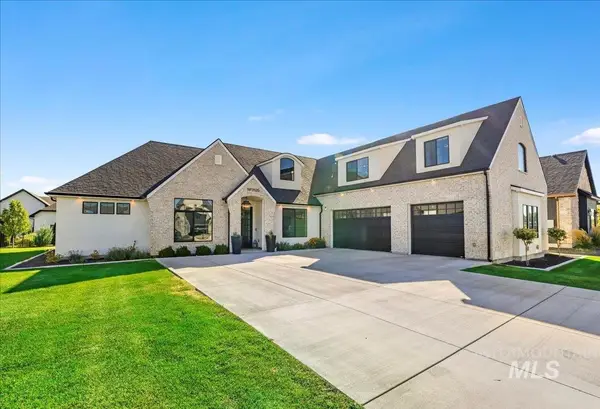 $799,900Active4 beds 3 baths3,192 sq. ft.
$799,900Active4 beds 3 baths3,192 sq. ft.1526 Clear Creek Loop, Twin Falls, ID 83301
MLS# 98958090Listed by: EQUITY NORTHWEST REAL ESTATE - SOUTHERN IDAHO - New
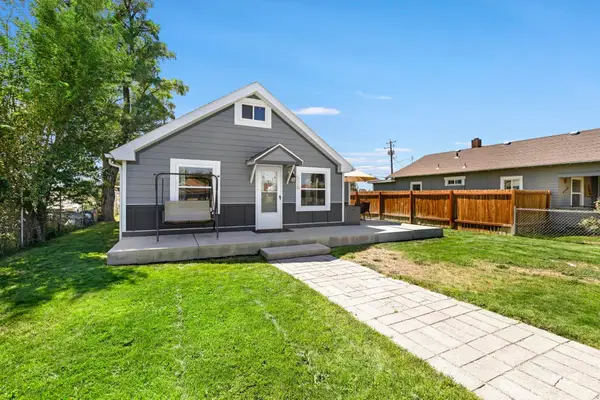 $265,000Active3 beds 1 baths1,074 sq. ft.
$265,000Active3 beds 1 baths1,074 sq. ft.528 2nd Ave E, Twin Falls, ID 83301
MLS# 98958071Listed by: ELEVATE IDAHO - New
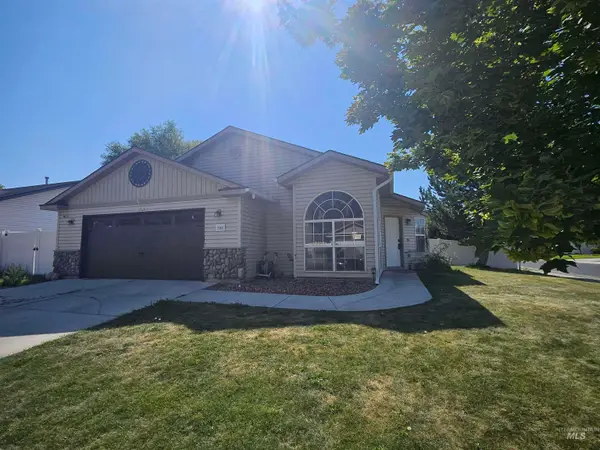 $339,000Active3 beds 2 baths1,360 sq. ft.
$339,000Active3 beds 2 baths1,360 sq. ft.562 Picabo Drive, Twin Falls, ID 83301
MLS# 98958056Listed by: GEM STATE REALTY INC - New
 $309,900Active3 beds 1 baths1,040 sq. ft.
$309,900Active3 beds 1 baths1,040 sq. ft.1156 Twin Parks Dr, Twin Falls, ID 83301
MLS# 98958042Listed by: 208 REAL ESTATE, LLC - TWIN FALLS - New
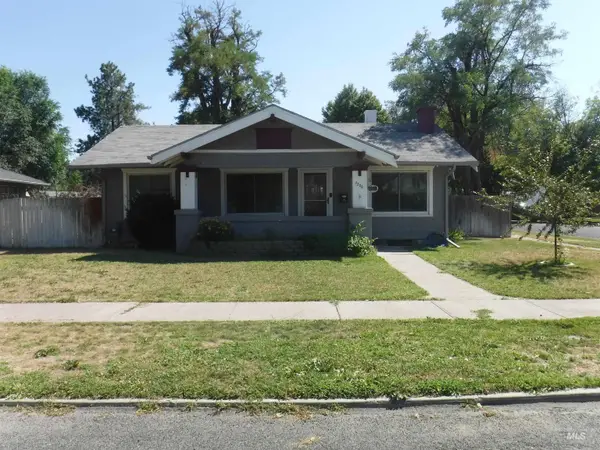 $335,000Active3 beds 1 baths1,927 sq. ft.
$335,000Active3 beds 1 baths1,927 sq. ft.1206 9th Ave East, Twin Falls, ID 83301
MLS# 98958030Listed by: 208 REAL ESTATE, LLC - TWIN FALLS - Open Thu, 5 to 7pmNew
 $650,000Active3 beds 3 baths2,251 sq. ft.
$650,000Active3 beds 3 baths2,251 sq. ft.537 Canyon Mist Dr, Twin Falls, ID 83301
MLS# 98958004Listed by: KELLER WILLIAMS SUN VALLEY SOUTHERN IDAHO - Open Thu, 5 to 7pmNew
 $650,000Active3 beds 3 baths2,227 sq. ft.
$650,000Active3 beds 3 baths2,227 sq. ft.525 Canyon Mist Dr, Twin Falls, ID 83301
MLS# 98958005Listed by: KELLER WILLIAMS SUN VALLEY SOUTHERN IDAHO - New
 $299,000Active2.09 Acres
$299,000Active2.09 Acres2329 Orchard Dr E, Twin Falls, ID 83301
MLS# 98957971Listed by: BERKSHIRE HATHAWAY HOMESERVICES IDAHO HOMES & PROPERTIES
