3719 N 2544 E, Twin Falls, ID 83301
Local realty services provided by:Better Homes and Gardens Real Estate 43° North
3719 N 2544 E,Twin Falls, ID 83301
$740,000
- 4 Beds
- 3 Baths
- 2,905 sq. ft.
- Single family
- Pending
Listed by:linsey higley
Office:westerra real estate group
MLS#:98959068
Source:ID_IMLS
Price summary
- Price:$740,000
- Price per sq. ft.:$254.73
About this home
This beautifully crafted Twin Falls home is a must-see, offering 4 bedrooms, 3 bathrooms, and timeless charm throughout. As you enter, a grand staircase welcomes you, leading into a sitting room and a cozy living area with a rock fireplace. Natural light pours through windows all around, bringing the beauty of the mature trees indoors. The home offers two dining spaces and an updated kitchen with a premium Wolf oven range, perfect for gatherings. A dedicated office or craft room with built-in shelving adds flexibility. Step outside to a specialized backyard retreat designed for peace and privacy… lush landscaping, chirping birds, and a serene atmosphere make it the perfect escape. A round driveway adds elegance, while a side driveway provides extra parking for RVs, trailers, or guests. From its thoughtful design to its tranquil setting, this home offers the perfect blend of comfort, function, and nature.
Contact an agent
Home facts
- Year built:1996
- Listing ID #:98959068
- Added:12 day(s) ago
- Updated:September 04, 2025 at 07:27 AM
Rooms and interior
- Bedrooms:4
- Total bathrooms:3
- Full bathrooms:3
- Living area:2,905 sq. ft.
Heating and cooling
- Cooling:Central Air
- Heating:Forced Air, Propane
Structure and exterior
- Roof:Composition
- Year built:1996
- Building area:2,905 sq. ft.
- Lot area:1.11 Acres
Schools
- High school:Filer
- Middle school:Filer
- Elementary school:Filer
Utilities
- Water:Well
Finances and disclosures
- Price:$740,000
- Price per sq. ft.:$254.73
- Tax amount:$2,528 (2024)
New listings near 3719 N 2544 E
- New
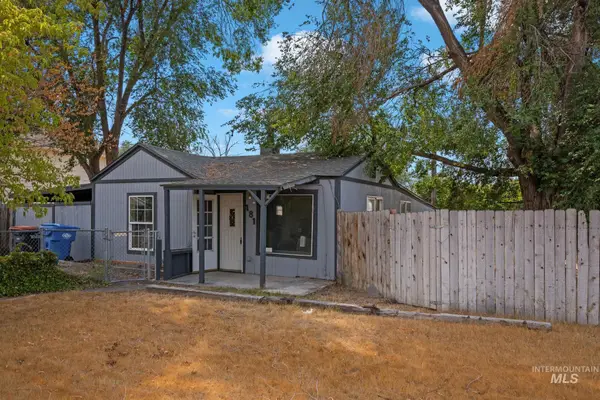 $20,000Active2 beds 1 baths672 sq. ft.
$20,000Active2 beds 1 baths672 sq. ft.181 Austin Ave, Twin Falls, ID 83301
MLS# 98960338Listed by: TRIPLE A REALTY, LLC - New
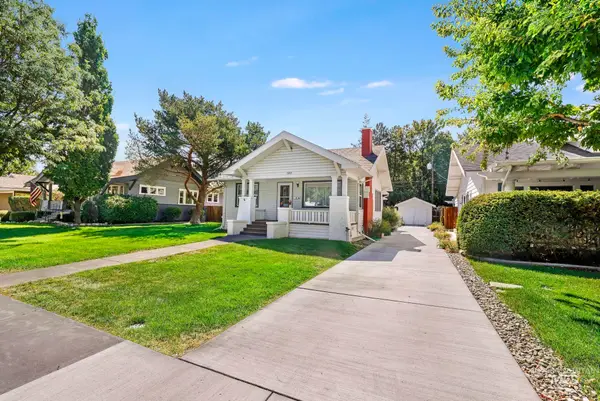 $289,900Active2 beds 1 baths1,224 sq. ft.
$289,900Active2 beds 1 baths1,224 sq. ft.1410 Maple, Twin Falls, ID 83301
MLS# 98960339Listed by: BERKSHIRE HATHAWAY HOMESERVICES IDAHO HOMES & PROPERTIES - New
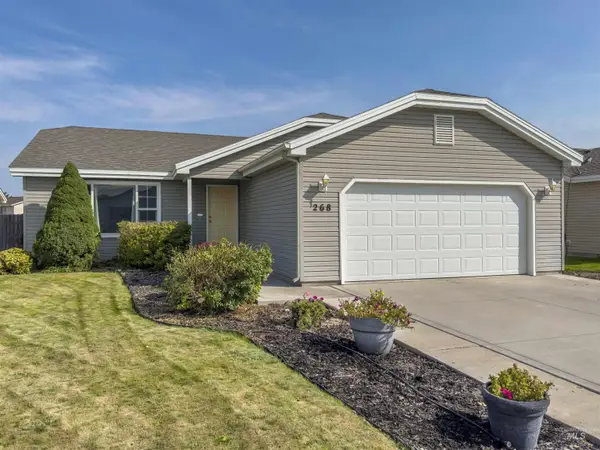 $329,000Active3 beds 2 baths1,344 sq. ft.
$329,000Active3 beds 2 baths1,344 sq. ft.268 Seven Springs Ave, Twin Falls, ID 83301
MLS# 98960325Listed by: MOUNTAIN WEST REALTY, BURLEY - New
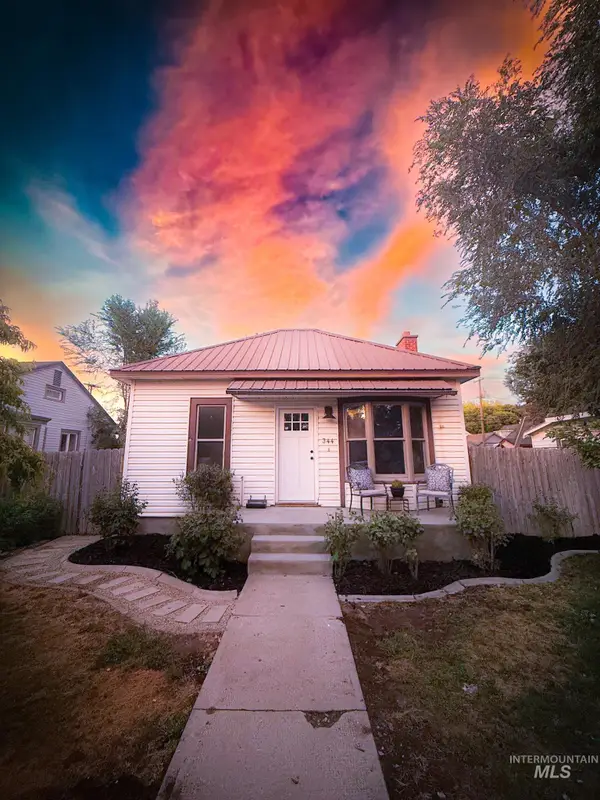 $399,500Active4 beds 2 baths2,000 sq. ft.
$399,500Active4 beds 2 baths2,000 sq. ft.344 7th Ave N, Twin Falls, ID 83301
MLS# 98960310Listed by: RE/MAX LEGACY - New
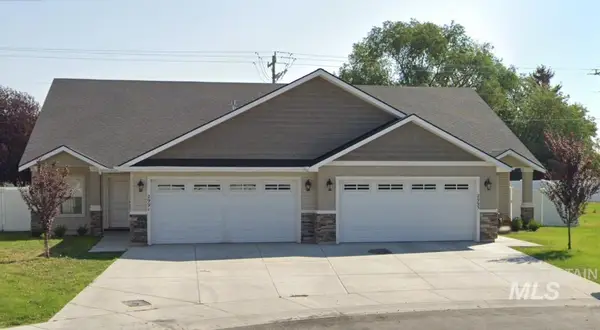 $689,900Active6 beds 4 baths2,852 sq. ft.
$689,900Active6 beds 4 baths2,852 sq. ft.2991/2995 Lisa Ct, Twin Falls, ID 83301
MLS# 98960318Listed by: SILVERCREEK REALTY GROUP - New
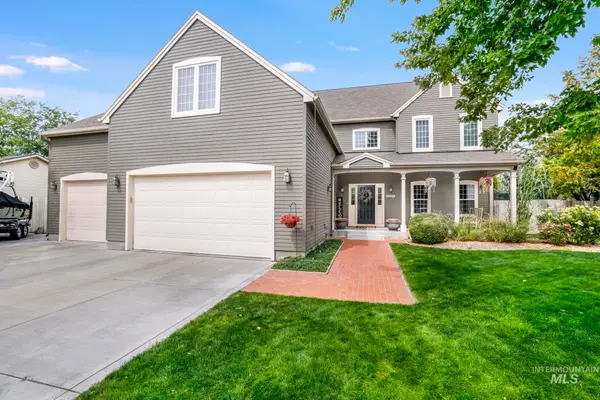 $625,000Active4 beds 3 baths3,160 sq. ft.
$625,000Active4 beds 3 baths3,160 sq. ft.1925 Tamarack Loop, Twin Falls, ID 83301
MLS# 98960305Listed by: KELLER WILLIAMS SUN VALLEY SOUTHERN IDAHO - New
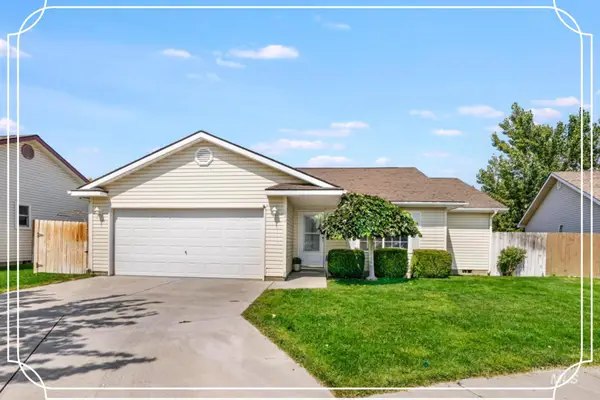 $329,000Active3 beds 2 baths1,394 sq. ft.
$329,000Active3 beds 2 baths1,394 sq. ft.164 Seven Springs Ave, Twin Falls, ID 83301
MLS# 98960239Listed by: KELLER WILLIAMS SUN VALLEY SOUTHERN IDAHO 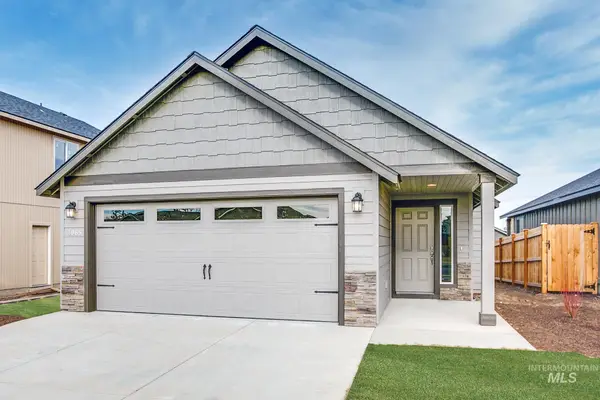 $295,993Pending2 beds 2 baths1,024 sq. ft.
$295,993Pending2 beds 2 baths1,024 sq. ft.547 Brads Place, Twin Falls, ID 83301
MLS# 98960237Listed by: NEW HOME STAR IDAHO- New
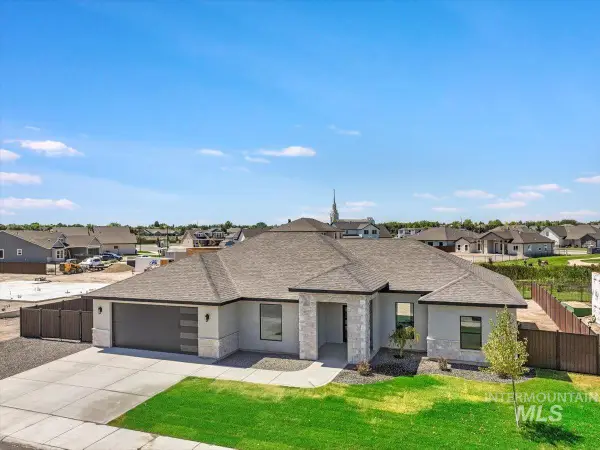 $534,900Active3 beds 2 baths1,810 sq. ft.
$534,900Active3 beds 2 baths1,810 sq. ft.1597 Tule Dr, Twin Falls, ID 83301
MLS# 98960208Listed by: EQUITY NORTHWEST REAL ESTATE - SOUTHERN IDAHO - New
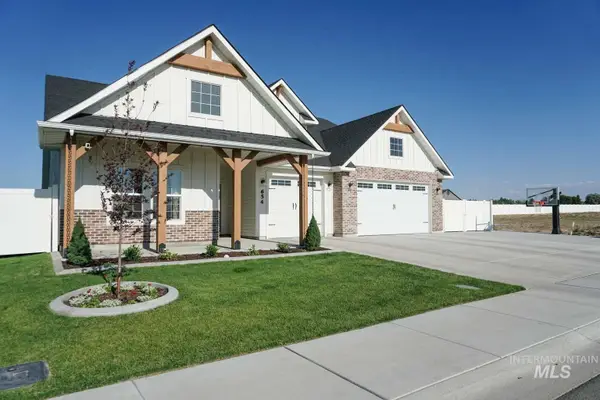 $695,000Active4 beds 3 baths2,552 sq. ft.
$695,000Active4 beds 3 baths2,552 sq. ft.654 Full Moon Way, Twin Falls, ID 83301
MLS# 98960200Listed by: CONGRESS REALTY, INC
