4030 N 3329 E, Twin Falls, ID 83301
Local realty services provided by:Better Homes and Gardens Real Estate 43° North
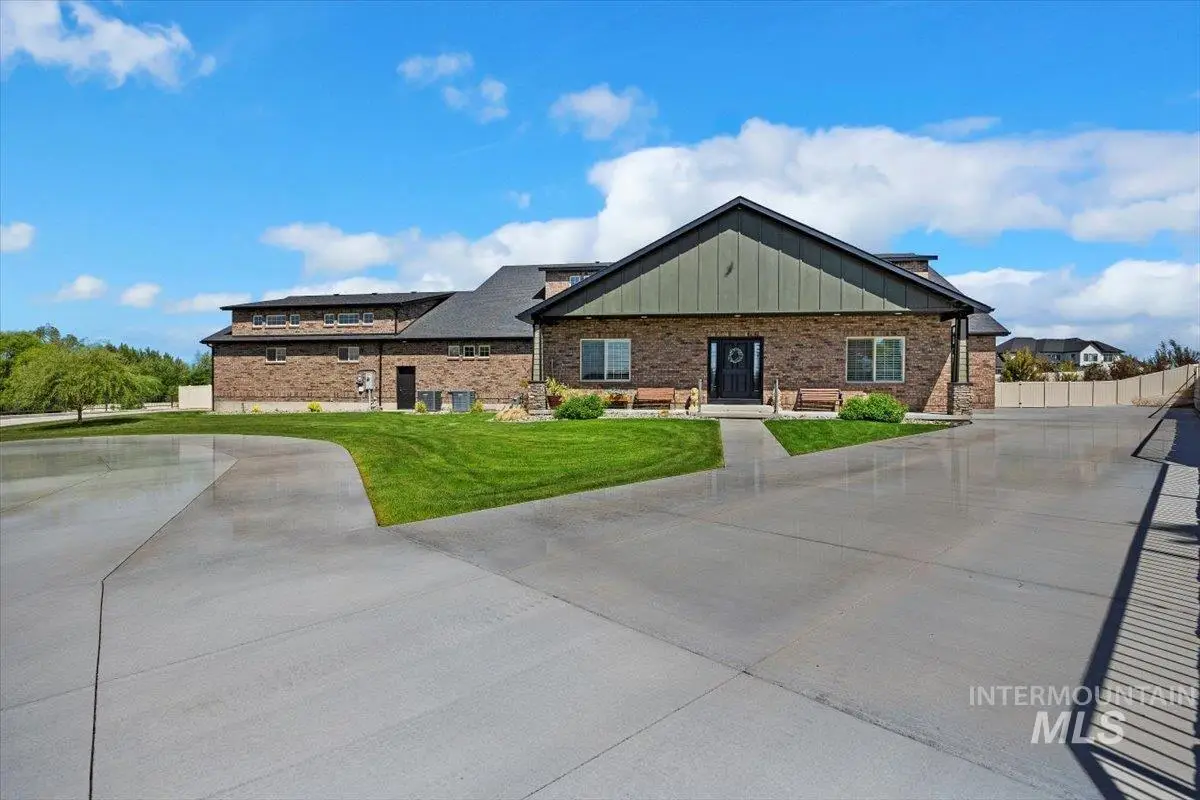
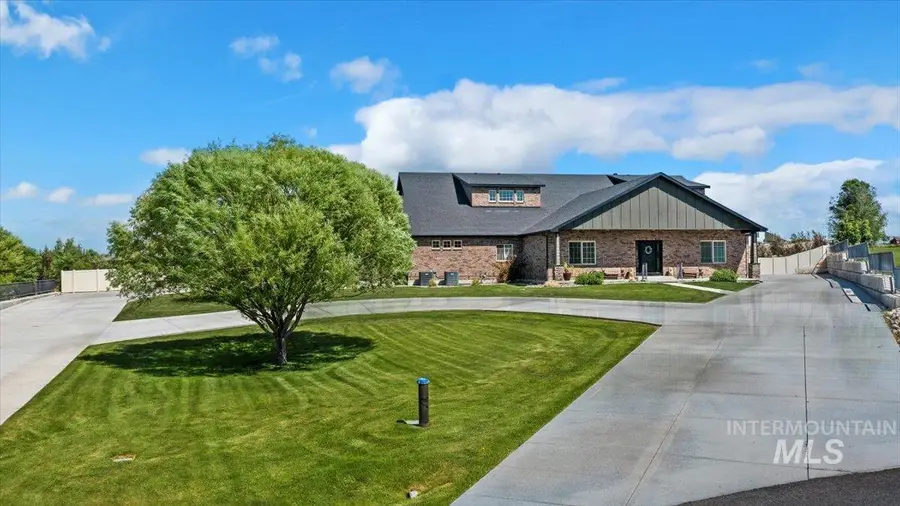
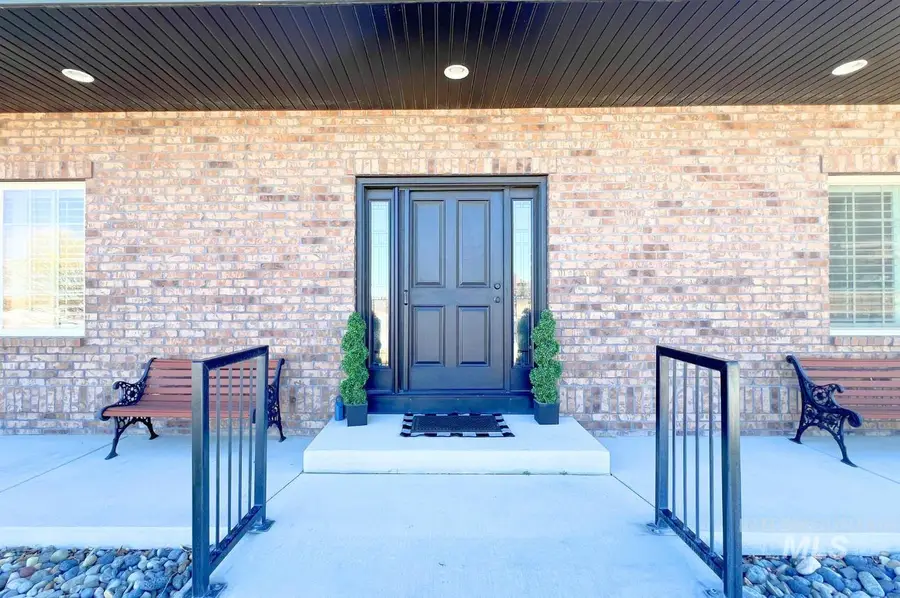
4030 N 3329 E,Twin Falls, ID 83301
$1,180,000
- 4 Beds
- 4 Baths
- 5,488 sq. ft.
- Single family
- Active
Listed by:kathleen hale
Office:silvercreek realty group
MLS#:98938083
Source:ID_IMLS
Price summary
- Price:$1,180,000
- Price per sq. ft.:$215.01
- Monthly HOA dues:$41.67
About this home
Gorgeous BRICK home with circular driveway located in Wildrose Subdivision. 4 bedrooms plus an office with 3.5 bathrooms, hardwood floors, new carpet in dining room and a 4 car garage. RV Parking on both sides of the home with plenty of room for your guests. Grandiose kitchen equipped with top of the line Chief Blue Star 5 Gas Burner, Double Ovens, Double Dishwasher, Reverse Osmosis System, Refrigerator and butler pantry for additional storage. Entertain your guests with elongated granite countertops, spacious island and extensive high quality cabinetry. Formal dining room is spacious and has its own additional pantry for convenience. You will love the large Master Bedroom with a gorgeous master bathroom complete with dual vanity, jetted tub, walk-in shower. The Junior Suite is spacious and inviting. Enjoy entertaining on the covered back patio with your family and friends! Pond with gazebo, lovely garden area, fruit trees, large lawn area for games and fun.
Contact an agent
Home facts
- Year built:2016
- Listing Id #:98938083
- Added:160 day(s) ago
- Updated:July 01, 2025 at 05:42 PM
Rooms and interior
- Bedrooms:4
- Total bathrooms:4
- Full bathrooms:4
- Living area:5,488 sq. ft.
Heating and cooling
- Cooling:Central Air
- Heating:Forced Air, Natural Gas
Structure and exterior
- Roof:Architectural Style
- Year built:2016
- Building area:5,488 sq. ft.
- Lot area:1.25 Acres
Schools
- High school:Kimberly
- Middle school:Kimberly
- Elementary school:Kimberly
Utilities
- Water:Well
- Sewer:Septic Tank
Finances and disclosures
- Price:$1,180,000
- Price per sq. ft.:$215.01
- Tax amount:$7,118 (2024)
New listings near 4030 N 3329 E
- New
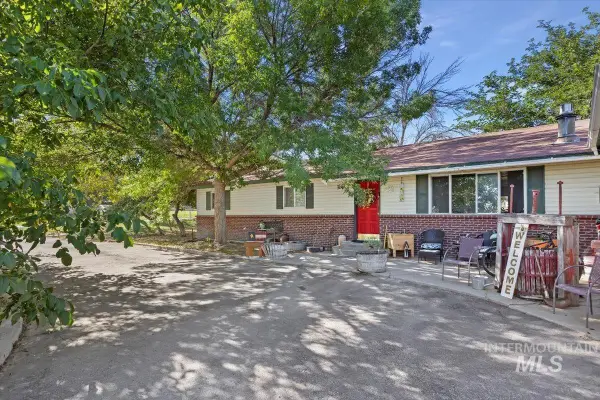 $440,000Active3 beds 2 baths2,234 sq. ft.
$440,000Active3 beds 2 baths2,234 sq. ft.3099 E 3400 N, Twin Falls, ID 83301
MLS# 98958135Listed by: WESTERRA REAL ESTATE GROUP - New
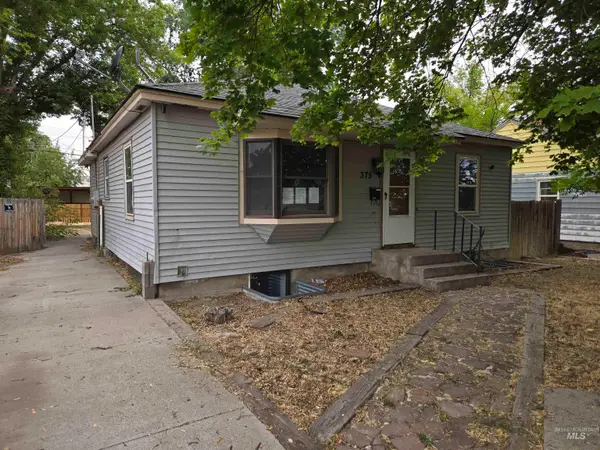 $290,000Active3 beds 2 baths1,740 sq. ft.
$290,000Active3 beds 2 baths1,740 sq. ft.375 Monroe St, Twin Falls, ID 83301
MLS# 98958085Listed by: GEM STATE REALTY INC - New
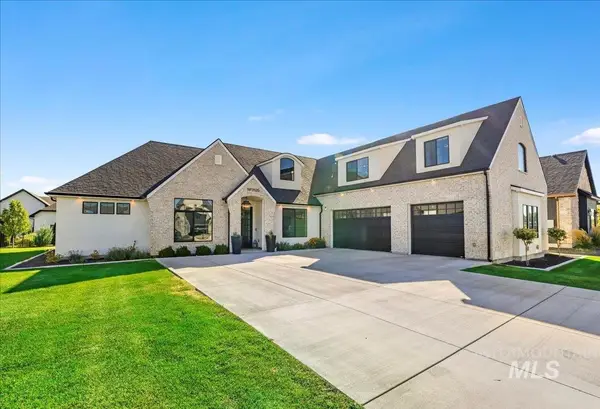 $799,900Active4 beds 3 baths3,192 sq. ft.
$799,900Active4 beds 3 baths3,192 sq. ft.1526 Clear Creek Loop, Twin Falls, ID 83301
MLS# 98958090Listed by: EQUITY NORTHWEST REAL ESTATE - SOUTHERN IDAHO - New
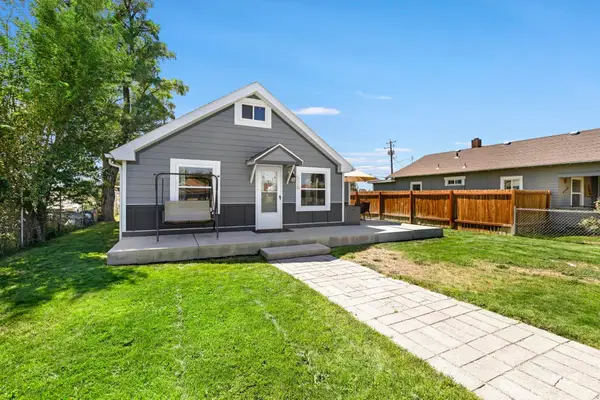 $265,000Active3 beds 1 baths1,074 sq. ft.
$265,000Active3 beds 1 baths1,074 sq. ft.528 2nd Ave E, Twin Falls, ID 83301
MLS# 98958071Listed by: ELEVATE IDAHO - New
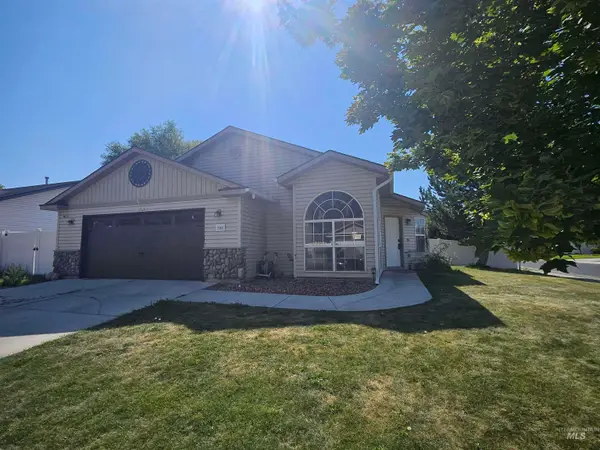 $339,000Active3 beds 2 baths1,360 sq. ft.
$339,000Active3 beds 2 baths1,360 sq. ft.562 Picabo Drive, Twin Falls, ID 83301
MLS# 98958056Listed by: GEM STATE REALTY INC - New
 $309,900Active3 beds 1 baths1,040 sq. ft.
$309,900Active3 beds 1 baths1,040 sq. ft.1156 Twin Parks Dr, Twin Falls, ID 83301
MLS# 98958042Listed by: 208 REAL ESTATE, LLC - TWIN FALLS - New
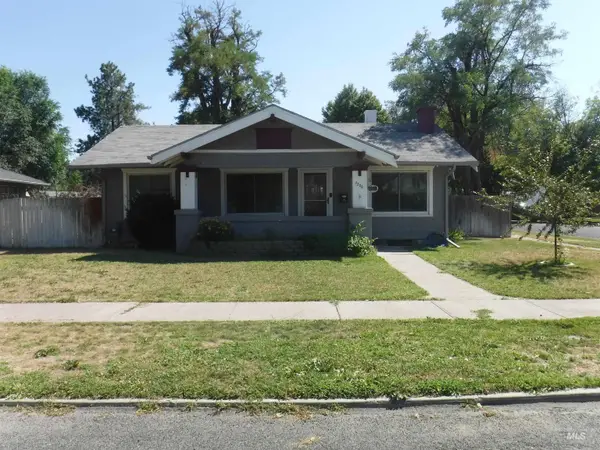 $335,000Active3 beds 1 baths1,927 sq. ft.
$335,000Active3 beds 1 baths1,927 sq. ft.1206 9th Ave East, Twin Falls, ID 83301
MLS# 98958030Listed by: 208 REAL ESTATE, LLC - TWIN FALLS - Open Thu, 5 to 7pmNew
 $650,000Active3 beds 3 baths2,251 sq. ft.
$650,000Active3 beds 3 baths2,251 sq. ft.537 Canyon Mist Dr, Twin Falls, ID 83301
MLS# 98958004Listed by: KELLER WILLIAMS SUN VALLEY SOUTHERN IDAHO - Open Thu, 5 to 7pmNew
 $650,000Active3 beds 3 baths2,227 sq. ft.
$650,000Active3 beds 3 baths2,227 sq. ft.525 Canyon Mist Dr, Twin Falls, ID 83301
MLS# 98958005Listed by: KELLER WILLIAMS SUN VALLEY SOUTHERN IDAHO - New
 $299,000Active2.09 Acres
$299,000Active2.09 Acres2329 Orchard Dr E, Twin Falls, ID 83301
MLS# 98957971Listed by: BERKSHIRE HATHAWAY HOMESERVICES IDAHO HOMES & PROPERTIES
