4187 Creek Mesa Dr, Twin Falls, ID 83301
Local realty services provided by:Better Homes and Gardens Real Estate 43° North
4187 Creek Mesa Dr,Twin Falls, ID 83301
$1,750,000
- 4 Beds
- 4 Baths
- 5,408 sq. ft.
- Single family
- Active
Listed by:shari goedhart
Office:silvercreek realty group
MLS#:98935066
Source:ID_IMLS
Price summary
- Price:$1,750,000
- Price per sq. ft.:$323.59
- Monthly HOA dues:$25
About this home
Light pours into this one-of-a-kind 4-bedroom, canyon property, perched above the peaceful sound of water flowing below with landscaping so stunning it feels like a wedding venue. Tucked inside a private, gated community on just under 3 acres. There are no public trails crossing your yard, just you and the serenity of the canyon, viewed from a huge Trex deck that wraps around the home and a gazebo perfectly positioned for sunsets. Step inside and be wowed by the full-wall windows, curved staircase, and soaring views from almost every room. The home includes 4 bedrooms, 2 luxurious ensuite retreats — one with a wet room spa experience, and a newly added private suite above the garage is an ideal guest space or Airbnb-style rental. You'll also love: 3-car garage, two balcony areas to take in the view. A dedicated office for remote work and theater room. Whether you’re relaxing or working this home has something for everyone. Call to see it today!
Contact an agent
Home facts
- Year built:2016
- Listing ID #:98935066
- Added:808 day(s) ago
- Updated:October 17, 2025 at 02:25 PM
Rooms and interior
- Bedrooms:4
- Total bathrooms:4
- Full bathrooms:4
- Living area:5,408 sq. ft.
Heating and cooling
- Cooling:Central Air
- Heating:Natural Gas
Structure and exterior
- Roof:Composition
- Year built:2016
- Building area:5,408 sq. ft.
- Lot area:2.77 Acres
Schools
- High school:Canyon Ridge
- Middle school:Robert Stuart
- Elementary school:Harrison
Utilities
- Water:Well
- Sewer:Septic Tank
Finances and disclosures
- Price:$1,750,000
- Price per sq. ft.:$323.59
- Tax amount:$7,222 (2022)
New listings near 4187 Creek Mesa Dr
- New
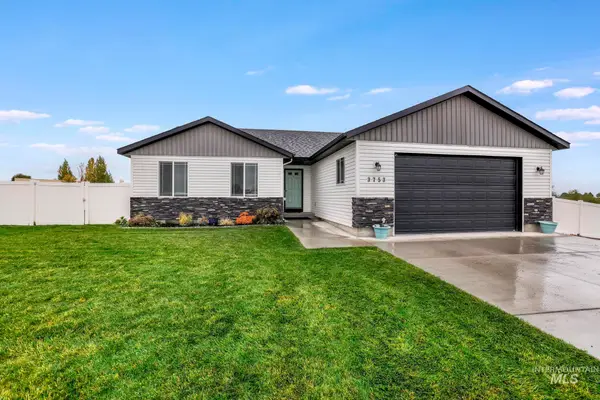 $569,000Active4 beds 2 baths2,122 sq. ft.
$569,000Active4 beds 2 baths2,122 sq. ft.3753 N 2481 E, Twin Falls, ID 83301
MLS# 98964892Listed by: SWEET GROUP REALTY - New
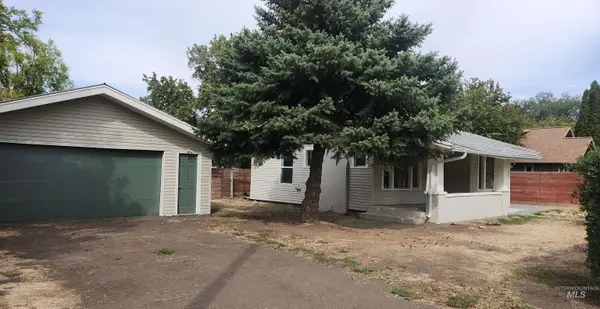 $255,000Active2 beds 1 baths790 sq. ft.
$255,000Active2 beds 1 baths790 sq. ft.1123 9th Ave. East, Twin Falls, ID 83301
MLS# 98964801Listed by: PREMIER PROPERTIES REAL ESTATE CO - New
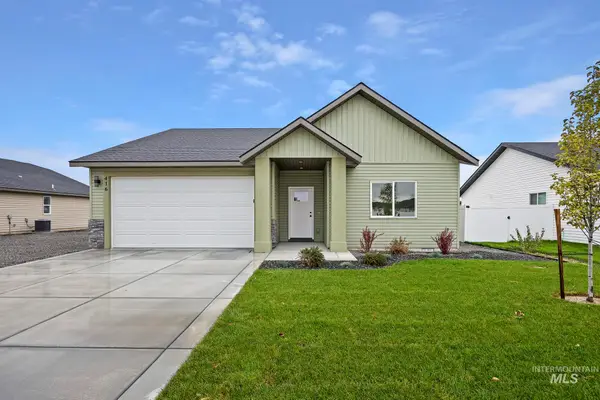 $364,900Active3 beds 2 baths1,377 sq. ft.
$364,900Active3 beds 2 baths1,377 sq. ft.416 Rock Dove Loop, Twin Falls, ID 83301
MLS# 98964762Listed by: SUPER REALTY OF IDAHO - Open Sat, 12 to 3pmNew
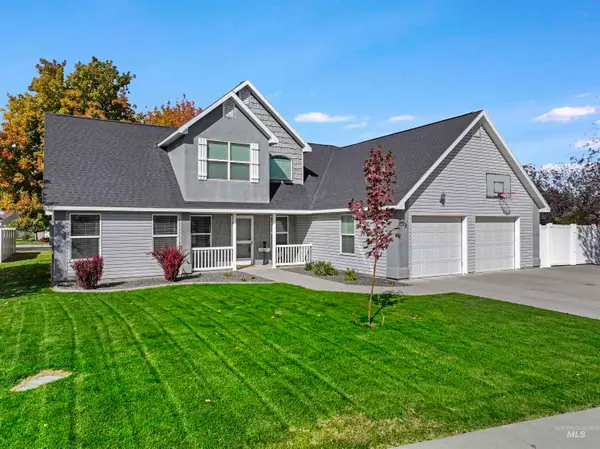 $370,000Active3 beds 3 baths1,710 sq. ft.
$370,000Active3 beds 3 baths1,710 sq. ft.612 Northern Pine Ct., Twin Falls, ID 83301
MLS# 98964726Listed by: BERKSHIRE HATHAWAY HOMESERVICES IDAHO HOMES & PROPERTIES - New
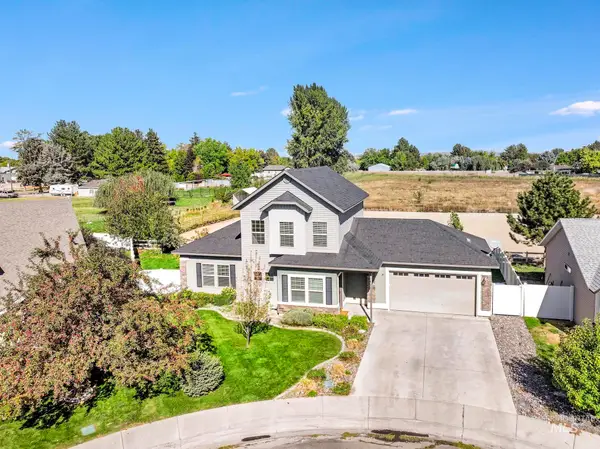 $369,000Active3 beds 3 baths1,549 sq. ft.
$369,000Active3 beds 3 baths1,549 sq. ft.2911 Sapphire Dr, Twin Falls, ID 83301
MLS# 98964719Listed by: KELLER WILLIAMS REALTY BOISE - New
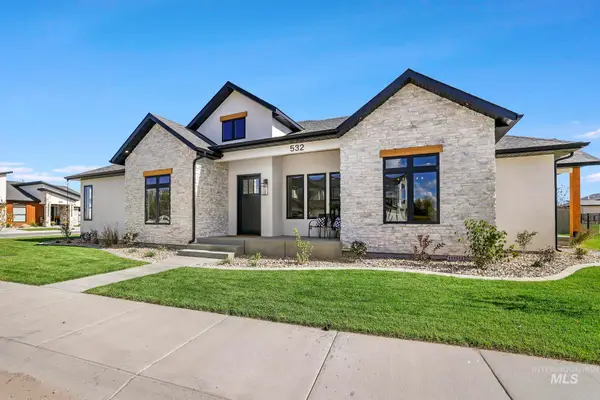 $739,000Active4 beds 3 baths2,256 sq. ft.
$739,000Active4 beds 3 baths2,256 sq. ft.532 Canyon Falls, Twin Falls, ID 83301
MLS# 98964696Listed by: BERKSHIRE HATHAWAY HOMESERVICES IDAHO HOMES & PROPERTIES 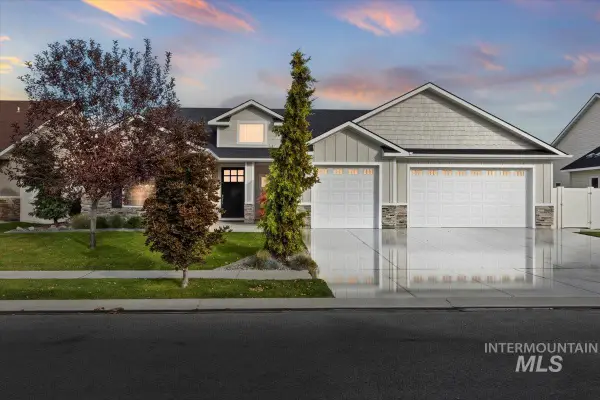 $449,900Pending3 beds 2 baths1,784 sq. ft.
$449,900Pending3 beds 2 baths1,784 sq. ft.838 Sun Peak Way, Twin Falls, ID 83301
MLS# 98964661Listed by: WILLOW REALTY GROUP- New
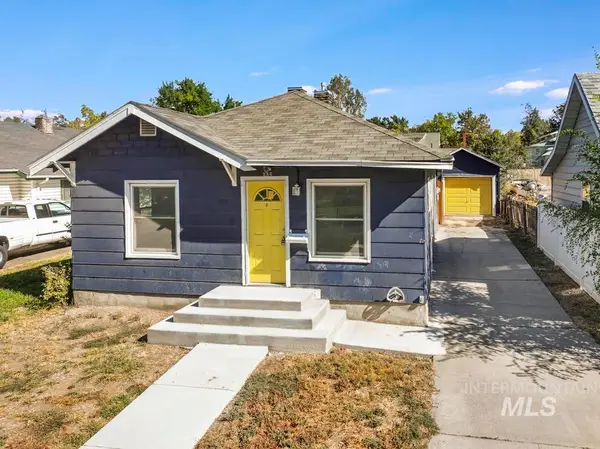 $257,000Active2 beds 1 baths936 sq. ft.
$257,000Active2 beds 1 baths936 sq. ft.336 6th Ave N, Twin Falls, ID 83301
MLS# 98964673Listed by: KELLER WILLIAMS SUN VALLEY SOUTHERN IDAHO - New
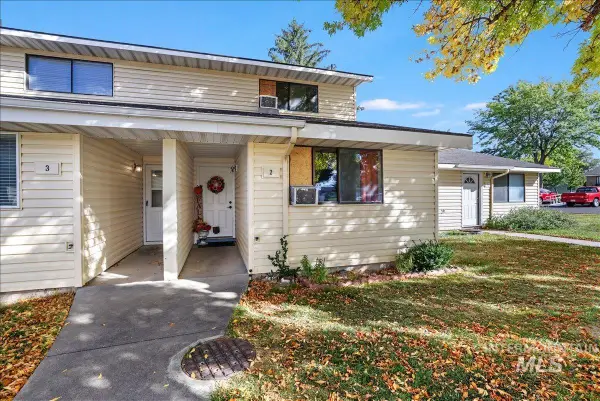 $215,000Active3 beds 2 baths1,028 sq. ft.
$215,000Active3 beds 2 baths1,028 sq. ft.259 Pheasant Road W # 2, Twin Falls, ID 83301
MLS# 98964616Listed by: SILVERCREEK REALTY GROUP - New
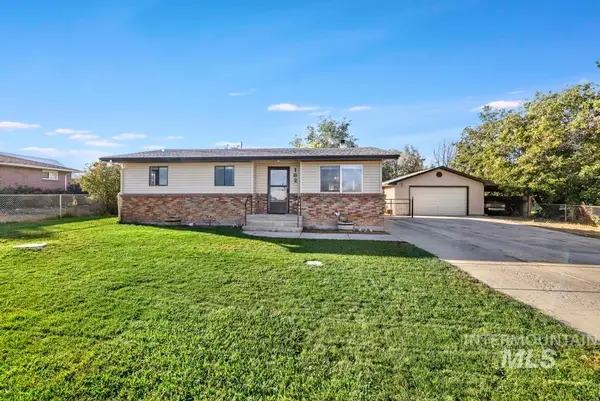 $295,000Active2 beds 1 baths1,050 sq. ft.
$295,000Active2 beds 1 baths1,050 sq. ft.182 Clinton Dr., Twin Falls, ID 83301
MLS# 98964567Listed by: SWEET GROUP REALTY
