462 Parkway Circle, Twin Falls, ID 83301
Local realty services provided by:Better Homes and Gardens Real Estate 43° North
462 Parkway Circle,Twin Falls, ID 83301
$299,000
- 4 Beds
- 2 Baths
- 1,788 sq. ft.
- Single family
- Pending
Listed by: jennifer doty, tiffany zimmermanMain: 208-734-1991
Office: keller williams sun valley southern idaho
MLS#:98967051
Source:ID_IMLS
Price summary
- Price:$299,000
- Price per sq. ft.:$167.23
About this home
Great opportunity for investors, first-time homebuyers, or anyone looking for a home with tons of potential! Built in 1977, this property features a functional split floor plan with 4 bedrooms, 2 bathrooms, and an oversized 2-car garage perfect for storage, hobbies, or workspace. The home needs some TLC, giving you the chance to update and make it your own while building instant equity. Inside, there’s plenty of opportunity to refresh the kitchen, living areas, and bedroom spaces to match your style or rental goals. The large backyard is a standout feature ideal for gardens, outdoor entertaining, pets, or future improvements. With room to customize or expand, the possibilities are wide open. Whether you’re looking for a smart investment, a rental property, or a starter home with great potential, this property offers a solid foundation and endless opportunity. Don’t miss your chance to transform this home into something special!
Contact an agent
Home facts
- Year built:1977
- Listing ID #:98967051
- Added:6 day(s) ago
- Updated:November 15, 2025 at 09:06 AM
Rooms and interior
- Bedrooms:4
- Total bathrooms:2
- Full bathrooms:2
- Living area:1,788 sq. ft.
Heating and cooling
- Cooling:Central Air
- Heating:Electric, Forced Air
Structure and exterior
- Roof:Composition
- Year built:1977
- Building area:1,788 sq. ft.
- Lot area:0.21 Acres
Schools
- High school:Canyon Ridge
- Middle school:Robert Stuart
- Elementary school:Perrine
Utilities
- Water:Community Service
Finances and disclosures
- Price:$299,000
- Price per sq. ft.:$167.23
- Tax amount:$3,101 (2024)
New listings near 462 Parkway Circle
- New
 $440,000Active4 beds 3 baths1,755 sq. ft.
$440,000Active4 beds 3 baths1,755 sq. ft.579 Pisces Ct., Twin Falls, ID 83301
MLS# 98967264Listed by: EQUITY NORTHWEST REAL ESTATE - SOUTHERN IDAHO - New
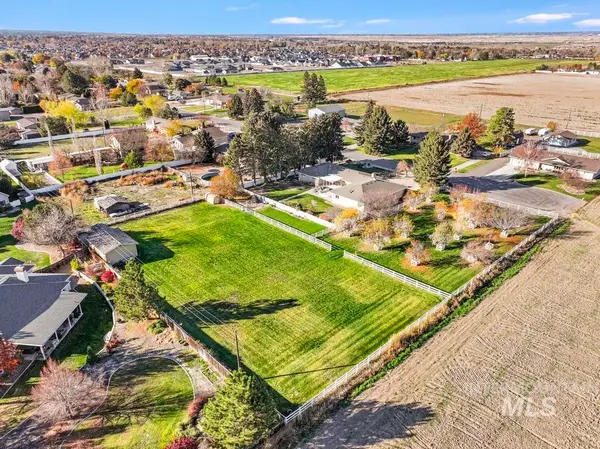 $800,000Active6 beds 4 baths5,019 sq. ft.
$800,000Active6 beds 4 baths5,019 sq. ft.3392 Highlawn Drive, Twin Falls, ID 83301
MLS# 98967641Listed by: WESTERRA REAL ESTATE GROUP - New
 $74,900Active3 beds 3 baths1,344 sq. ft.
$74,900Active3 beds 3 baths1,344 sq. ft.1605 Grandview Drive N #44, Twin Falls, ID 83301
MLS# 98967635Listed by: SILVERCREEK REALTY GROUP 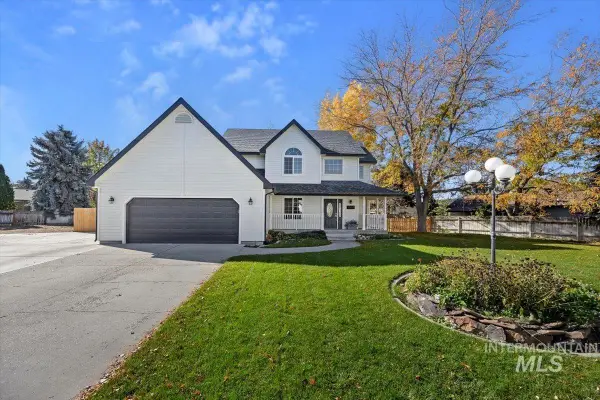 $470,000Pending4 beds 3 baths1,952 sq. ft.
$470,000Pending4 beds 3 baths1,952 sq. ft.1031 Warm Springs Pl, Twin Falls, ID 83301
MLS# 98967320Listed by: SUPER REALTY OF IDAHO- New
 $415,000Active3 beds 2 baths1,502 sq. ft.
$415,000Active3 beds 2 baths1,502 sq. ft.971 Gregory Way, Twin Falls, ID 83301
MLS# 98967378Listed by: SWEET GROUP REALTY - New
 $324,900Active4 beds 2 baths1,694 sq. ft.
$324,900Active4 beds 2 baths1,694 sq. ft.1434 Spruce Ave, Twin Falls, ID 83301
MLS# 98967546Listed by: COLDWELL BANKER DISTINCTIVE PROPERTIES - New
 $350,000Active2 beds 2 baths1,740 sq. ft.
$350,000Active2 beds 2 baths1,740 sq. ft.300 Morrison St #651, Twin Falls, ID 83301
MLS# 98967289Listed by: COLDWELL BANKER DISTINCTIVE PROPERTIES - New
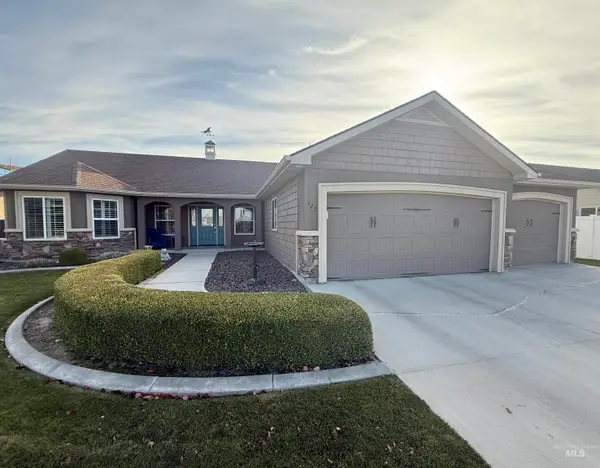 $525,000Active3 beds 2 baths1,850 sq. ft.
$525,000Active3 beds 2 baths1,850 sq. ft.323 Arrowhead Path, Twin Falls, ID 83301
MLS# 98967344Listed by: COLDWELL BANKER DISTINCTIVE PROPERTIES - New
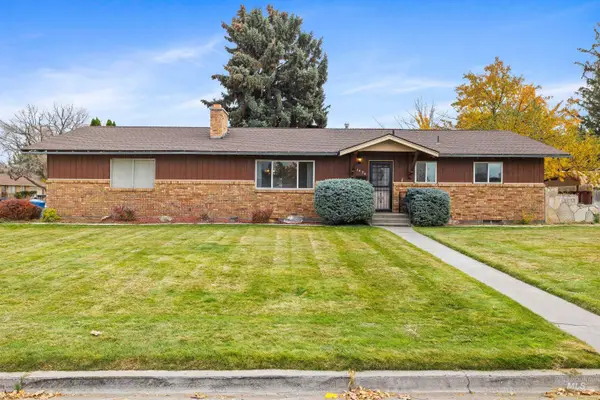 $379,900Active4 beds 2 baths2,552 sq. ft.
$379,900Active4 beds 2 baths2,552 sq. ft.1436 Holly Dr, Twin Falls, ID 83301
MLS# 98967205Listed by: RE/MAX LEGACY - New
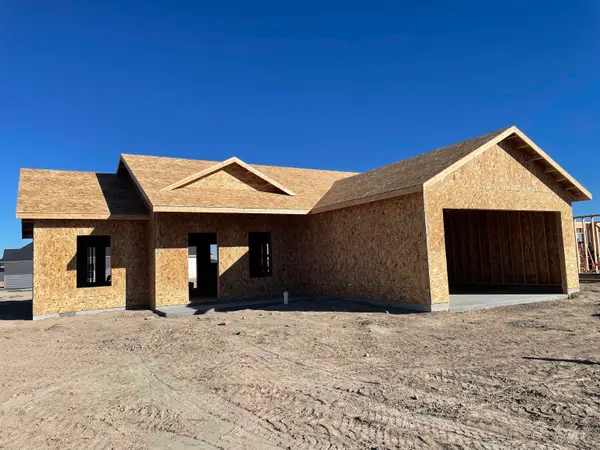 $328,900Active3 beds 2 baths1,117 sq. ft.
$328,900Active3 beds 2 baths1,117 sq. ft.2087 Lowline Ave, Twin Falls, ID 83301
MLS# 98967207Listed by: SILVERCREEK REALTY GROUP
