515 Moonbeam Way, Twin Falls, ID 83301
Local realty services provided by:Better Homes and Gardens Real Estate 43° North
515 Moonbeam Way,Twin Falls, ID 83301
$634,900
- 4 Beds
- 3 Baths
- 2,266 sq. ft.
- Single family
- Active
Listed by: eliza mendozaMain: 208-734-1991
Office: keller williams sun valley southern idaho
MLS#:98953223
Source:ID_IMLS
Price summary
- Price:$634,900
- Price per sq. ft.:$280.19
- Monthly HOA dues:$18.75
About this home
Welcome to your beautiful new home built by Synergy Builders renowned for quality construction, functional design, and timeless finishes. This stunning single-level home offers 4 spacious bedrooms and 2.5 bathrooms, perfectly situated in one of Twin Falls’ most desirable east-side subdivisions. The open-concept layout features a gorgeous kitchen with custom cabinetry, quartz or granite countertops, a large island, and a walk-in pantry, flowing seamlessly into the dining and living areas ideal for entertaining guests or cozy nights at home. The luxurious primary suite includes a spa-like en suite bathroom with dual vanities, a freestanding soaking tub, a walk-in tiled shower, and an oversized walk-in closet. Additional upgrades include luxury vinyl plank flooring, lighting, and thoughtful storage throughout. This home was built with comfort, functionality, and elegance in mind. Currently under construction buyers who get under contract soon may have the exciting opportunity to personalize select final finishes
Contact an agent
Home facts
- Year built:2025
- Listing ID #:98953223
- Added:168 day(s) ago
- Updated:December 17, 2025 at 06:31 PM
Rooms and interior
- Bedrooms:4
- Total bathrooms:3
- Full bathrooms:3
- Living area:2,266 sq. ft.
Heating and cooling
- Cooling:Central Air
- Heating:Forced Air, Natural Gas
Structure and exterior
- Roof:Architectural Style, Composition
- Year built:2025
- Building area:2,266 sq. ft.
- Lot area:0.27 Acres
Schools
- High school:Twin Falls
- Middle school:O'Leary
- Elementary school:Pillar Falls
Utilities
- Water:City Service
Finances and disclosures
- Price:$634,900
- Price per sq. ft.:$280.19
- Tax amount:$1,180 (2024)
New listings near 515 Moonbeam Way
- New
 $375,000Active5 beds 3 baths2,456 sq. ft.
$375,000Active5 beds 3 baths2,456 sq. ft.1705 Maplewood Dr, Twin Falls, ID 83301
MLS# 98969975Listed by: KELLER WILLIAMS SUN VALLEY SOUTHERN IDAHO - New
 $390,000Active3 beds 2 baths1,380 sq. ft.
$390,000Active3 beds 2 baths1,380 sq. ft.738 Aspenwood Lane, Twin Falls, ID 83301
MLS# 98969933Listed by: GEM STATE REALTY INC - New
 $385,000Active4 beds 3 baths1,751 sq. ft.
$385,000Active4 beds 3 baths1,751 sq. ft.449 Feather Avenue, Twin Falls, ID 83301
MLS# 98969886Listed by: KELLER WILLIAMS SUN VALLEY SOUTHERN IDAHO - New
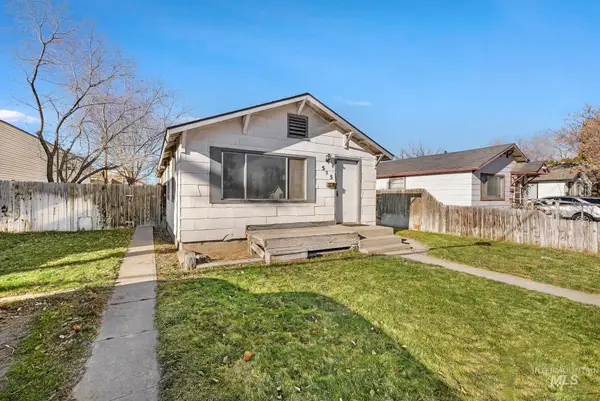 $210,000Active2 beds 1 baths1,000 sq. ft.
$210,000Active2 beds 1 baths1,000 sq. ft.525 Adams St, Twin Falls, ID 83301
MLS# 98969853Listed by: BERKSHIRE HATHAWAY HOMESERVICES IDAHO HOMES & PROPERTIES 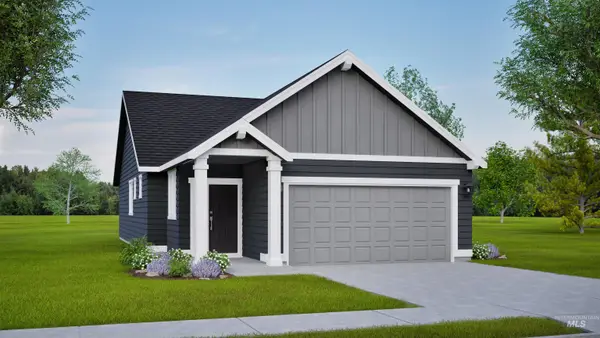 $325,358Pending3 beds 2 baths1,201 sq. ft.
$325,358Pending3 beds 2 baths1,201 sq. ft.558 Upland Ave., Twin Falls, ID 83301
MLS# 98969859Listed by: NEW HOME STAR IDAHO- New
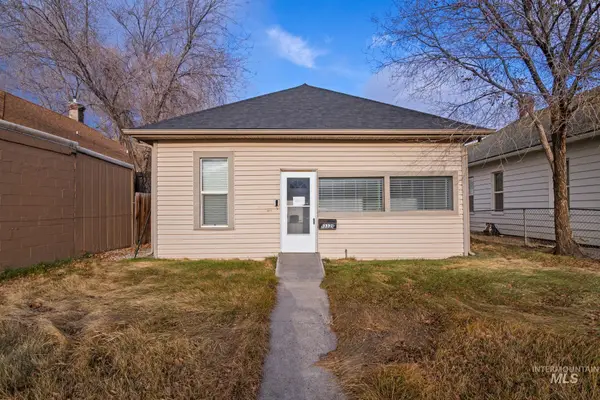 $20,000Active1 beds 1 baths828 sq. ft.
$20,000Active1 beds 1 baths828 sq. ft.332 W 4th Ave, Twin Falls, ID 83301
MLS# 98969796Listed by: TRIPLE A REALTY, LLC - New
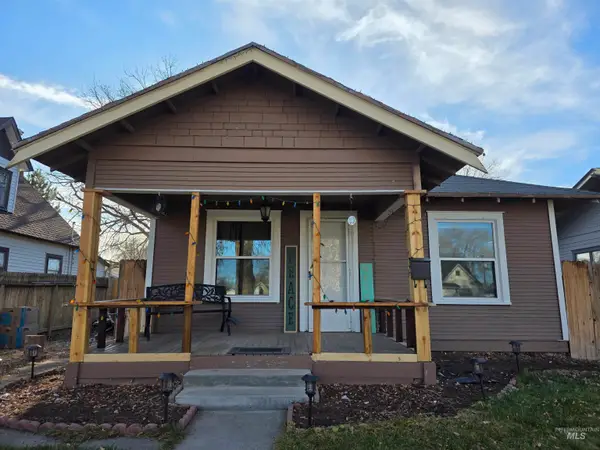 $255,000Active2 beds 1 baths1,020 sq. ft.
$255,000Active2 beds 1 baths1,020 sq. ft.435 4th Ave N, Twin Falls, ID 83301
MLS# 98969718Listed by: LPT REALTY 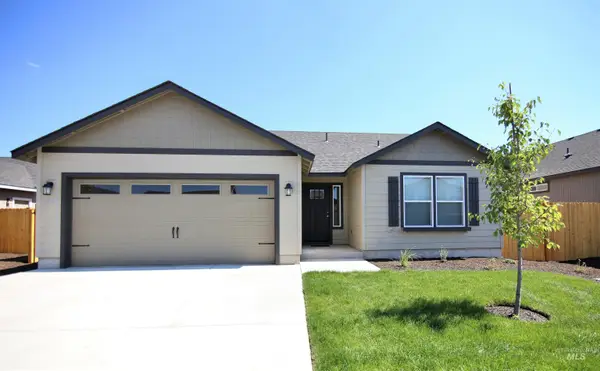 $365,972Pending2 beds 2 baths1,408 sq. ft.
$365,972Pending2 beds 2 baths1,408 sq. ft.575 Upland Ave, Twin Falls, ID 83301
MLS# 98969705Listed by: NEW HOME STAR IDAHO- New
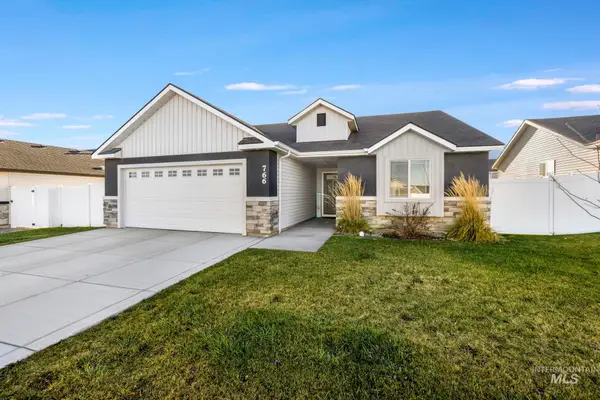 $378,900Active3 beds 2 baths1,465 sq. ft.
$378,900Active3 beds 2 baths1,465 sq. ft.766 Cortni Drive, Twin Falls, ID 83301
MLS# 98969682Listed by: KELLER WILLIAMS SUN VALLEY SOUTHERN IDAHO - New
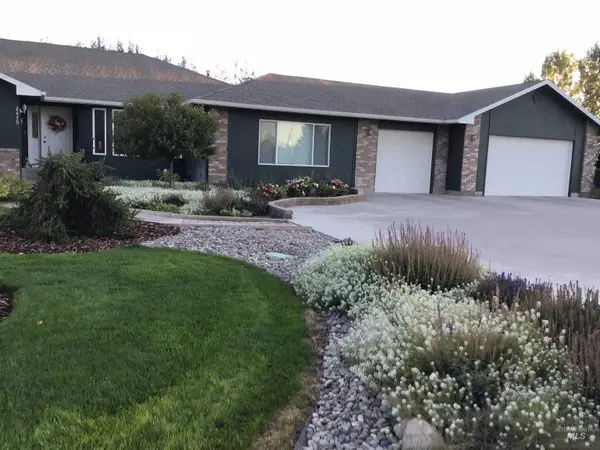 $700,000Active4 beds 4 baths2,500 sq. ft.
$700,000Active4 beds 4 baths2,500 sq. ft.2450 Julie Lane, Twin Falls, ID 83301
MLS# 98969562Listed by: CANYON RIVER REALTY, LLC
