532 Pierce Street, Twin Falls, ID 83301
Local realty services provided by:Better Homes and Gardens Real Estate 43° North
532 Pierce Street,Twin Falls, ID 83301
$475,000
- 3 Beds
- 2 Baths
- 2,389 sq. ft.
- Single family
- Pending
Listed by: troy hensontroystimes@yahoo.com
Office: gateway real estate
MLS#:98964267
Source:ID_IMLS
Price summary
- Price:$475,000
- Price per sq. ft.:$198.83
About this home
This beautifully maintained mid-century modern home blends timeless style with a host of recent updates for modern comfort and peace of mind. Step inside to find rich wood accents, expansive picture windows that fill the space with natural light, and an inviting open layout that highlights the home’s character and craftsmanship. Recent improvements ensure lasting value, including a new roof, owned water softener, new gas range, and dishwasher. The backyard pool has been thoughtfully upgraded with a new liner and pump, creating a refreshing outdoor retreat ready for summer enjoyment. Inside, an indoor hot tub offers year-round relaxation, while multiple living areas provide flexibility for entertaining or quiet evenings at home. Every corner reflects care and attention, from the stone fireplace to the upgraded systems that make this home move-in ready. Combining classic design with modern updates, this property is truly the best of both worlds—full of character, functionality, and lasting quality.
Contact an agent
Home facts
- Year built:1952
- Listing ID #:98964267
- Added:42 day(s) ago
- Updated:November 21, 2025 at 08:42 AM
Rooms and interior
- Bedrooms:3
- Total bathrooms:2
- Full bathrooms:2
- Living area:2,389 sq. ft.
Heating and cooling
- Cooling:Central Air, Ductless/Mini Split
- Heating:Forced Air, Natural Gas
Structure and exterior
- Roof:Architectural Style
- Year built:1952
- Building area:2,389 sq. ft.
- Lot area:0.25 Acres
Schools
- High school:Canyon Ridge
- Middle school:Robert Stuart
- Elementary school:Harrison
Utilities
- Water:City Service
Finances and disclosures
- Price:$475,000
- Price per sq. ft.:$198.83
- Tax amount:$2,571 (2024)
New listings near 532 Pierce Street
- New
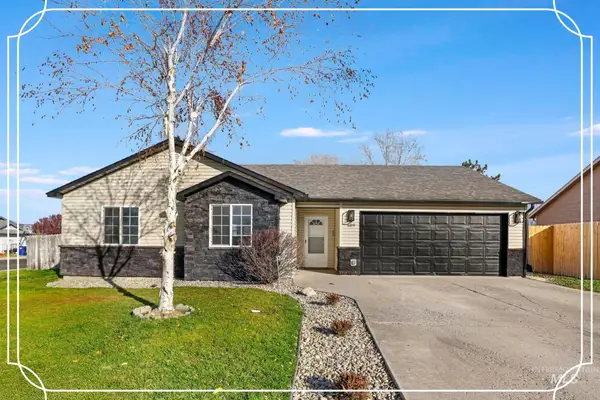 $330,000Active3 beds 2 baths1,361 sq. ft.
$330,000Active3 beds 2 baths1,361 sq. ft.109 Coronado Ave, Twin Falls, ID 83301
MLS# 98968014Listed by: KELLER WILLIAMS SUN VALLEY SOUTHERN IDAHO - New
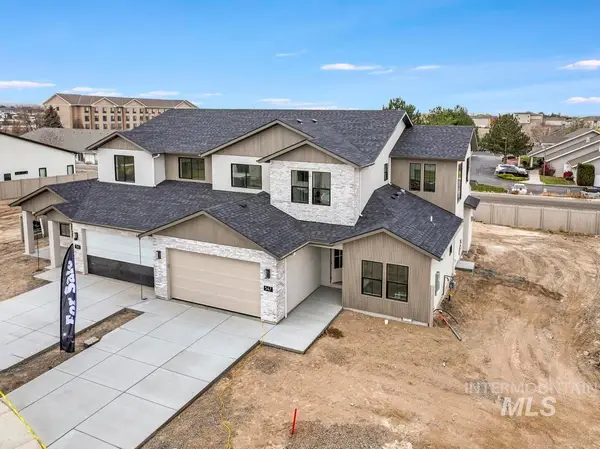 $595,000Active4 beds 3 baths2,331 sq. ft.
$595,000Active4 beds 3 baths2,331 sq. ft.547 Canyon Falls Drive, Twin Falls, ID 83301
MLS# 98967993Listed by: WESTERRA REAL ESTATE GROUP - New
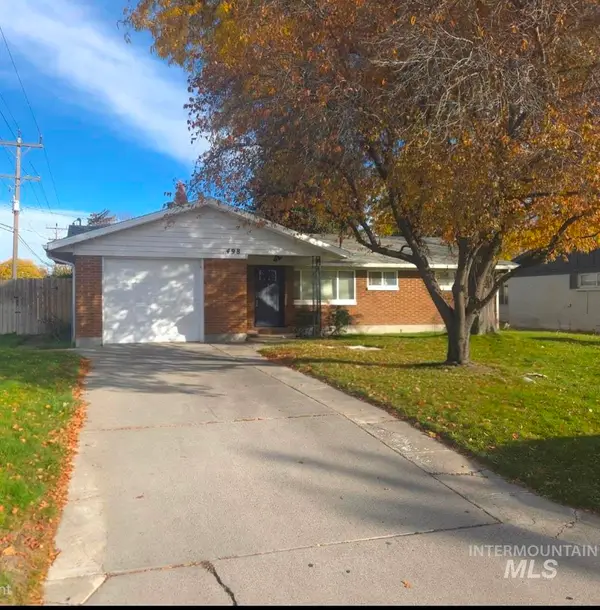 $290,000Active3 beds 1 baths1,223 sq. ft.
$290,000Active3 beds 1 baths1,223 sq. ft.498 Sophomore Blvd, Twin Falls, ID 83301
MLS# 98967972Listed by: COLDWELL BANKER DISTINCTIVE PROPERTIES - Open Sat, 10am to 2pmNew
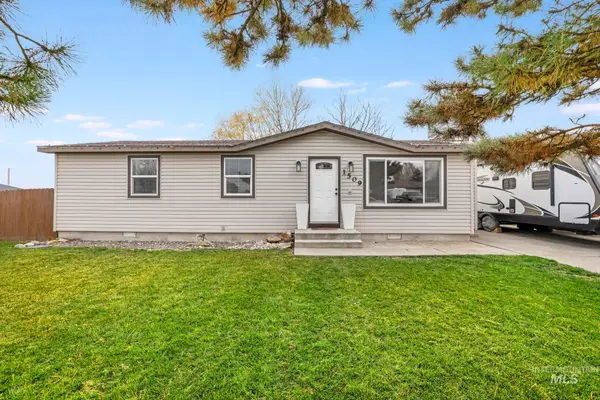 $310,000Active3 beds 2 baths1,056 sq. ft.
$310,000Active3 beds 2 baths1,056 sq. ft.1509 Aspen St, Twin Falls, ID 83301
MLS# 98967973Listed by: COLDWELL BANKER DISTINCTIVE PROPERTIES - New
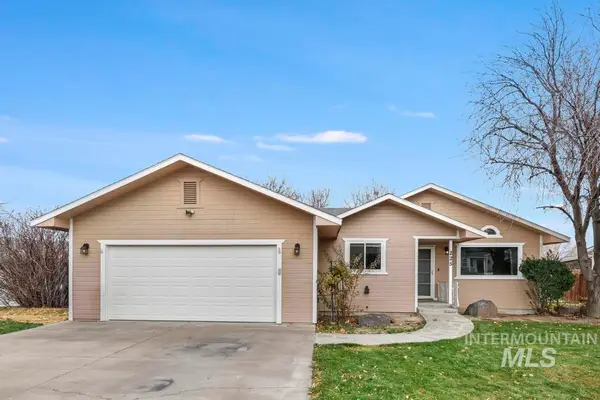 $310,000Active3 beds 2 baths1,298 sq. ft.
$310,000Active3 beds 2 baths1,298 sq. ft.225 Cordova Avenue, Twin Falls, ID 83301
MLS# 98967958Listed by: SILVERCREEK REALTY GROUP - New
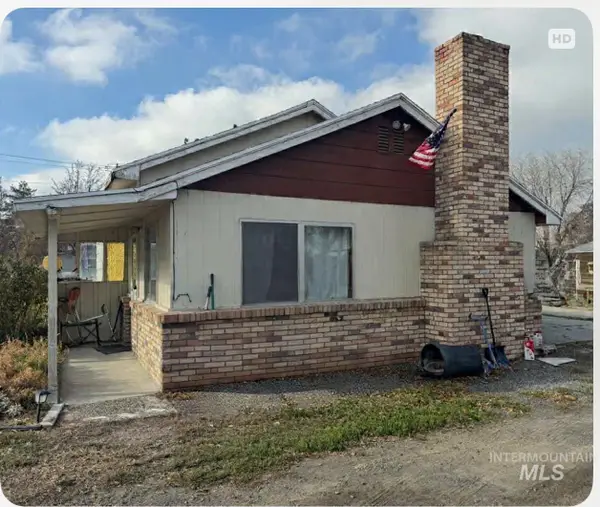 $275,000Active2 beds 1 baths1,226 sq. ft.
$275,000Active2 beds 1 baths1,226 sq. ft.1373 Washington Street S, Twin Falls, ID 83301
MLS# 98967931Listed by: GATEWAY REAL ESTATE - New
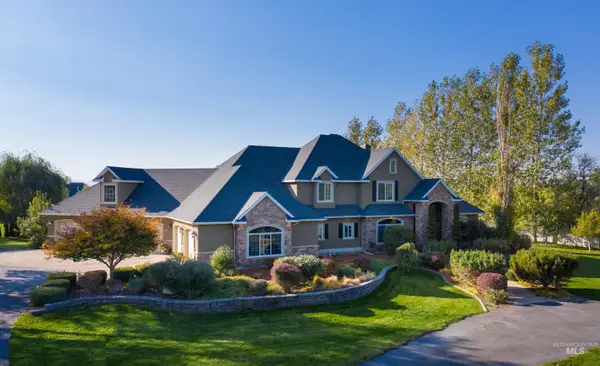 $1,075,000Active4 beds 4 baths4,080 sq. ft.
$1,075,000Active4 beds 4 baths4,080 sq. ft.3353 E 4050 North, Twin Falls, ID 83301
MLS# 98967936Listed by: GEM STATE REALTY INC - New
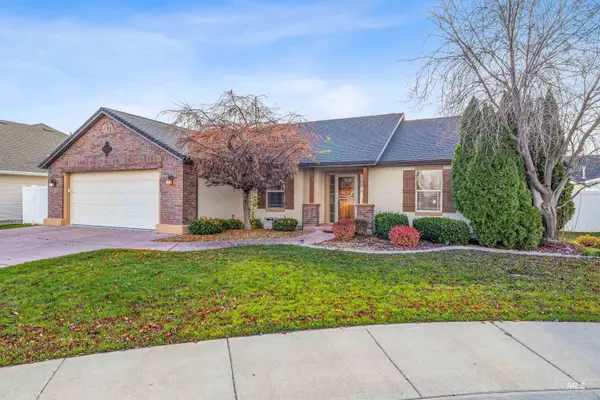 $385,000Active3 beds 2 baths1,621 sq. ft.
$385,000Active3 beds 2 baths1,621 sq. ft.831 Grace Drive West, Twin Falls, ID 83301
MLS# 98967873Listed by: LPT REALTY - New
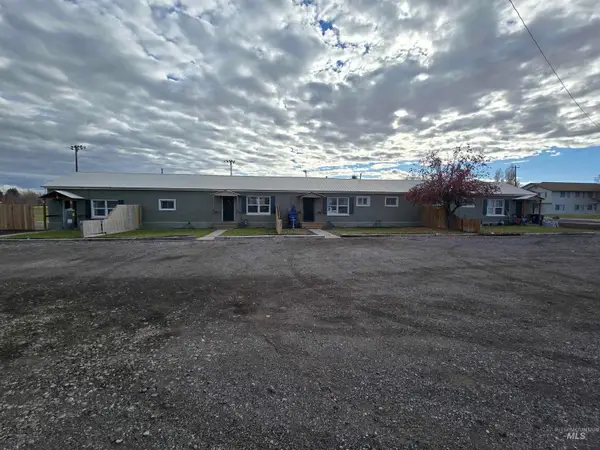 $525,000Active8 beds 4 baths3,246 sq. ft.
$525,000Active8 beds 4 baths3,246 sq. ft.351 Lois St., Twin Falls, ID 83301
MLS# 98967859Listed by: GEM STATE REALTY INC - New
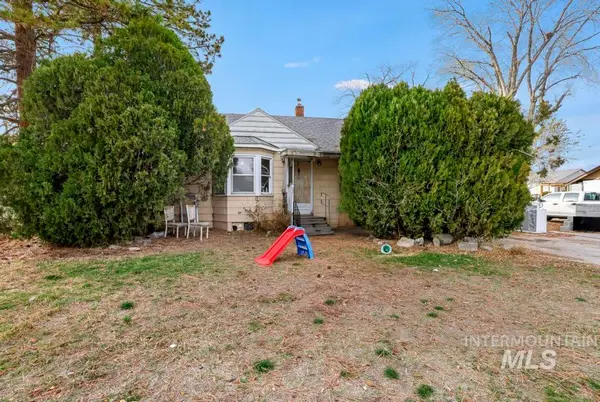 $225,000Active3 beds 2 baths1,356 sq. ft.
$225,000Active3 beds 2 baths1,356 sq. ft.575 Sparks St N, Twin Falls, ID 83301
MLS# 98967815Listed by: KELLER WILLIAMS SUN VALLEY SOUTHERN IDAHO
