605 Monte Vista Dr, Twin Falls, ID 83301
Local realty services provided by:Better Homes and Gardens Real Estate 43° North
605 Monte Vista Dr,Twin Falls, ID 83301
$435,000
- 4 Beds
- 3 Baths
- 2,648 sq. ft.
- Single family
- Active
Listed by: clifford jaro, amanda mainesMain: 208-420-8591
Office: out west realty
MLS#:98972679
Source:ID_IMLS
Price summary
- Price:$435,000
- Price per sq. ft.:$164.27
About this home
Welcome to this fully-furnished brick home in Twin Falls, uniquely designed as a single-family residence with a duplex-style layout that provides two distinct living spaces. The main level includes 2 bedrooms and 1.5 baths, along with a cozy wood-burning fireplace and a retro built-in electric stove/oven. Flooring throughout the main level includes a mix of hardwood, vinyl, and carpet. The spacious primary suite features a walk-through closet, dual vanities, a jetted tub, and separate shower. The basement level offers a private exterior entrance and includes 2 bedrooms, 1 bathroom, egress windows, and a wood stove. Additional basement features include LVP flooring, carpeted bedrooms, and a laundry area with stackable washer/dryer. Each level is equipped with its own kitchen and laundry. The home includes forced-air gas heating/cooling and an electric water heater. Outside, enjoy a fully fenced backyard with wood and chain-link fencing, an automatic sprinkler system, and low-maintenance brick exterior. This is a rare opportunity for investors or owner-occupants seeking versatility, functionality, and long-term value!
Contact an agent
Home facts
- Year built:1956
- Listing ID #:98972679
- Added:196 day(s) ago
- Updated:February 11, 2026 at 03:12 PM
Rooms and interior
- Bedrooms:4
- Total bathrooms:3
- Full bathrooms:3
- Living area:2,648 sq. ft.
Heating and cooling
- Cooling:Central Air
- Heating:Forced Air, Natural Gas
Structure and exterior
- Roof:Composition
- Year built:1956
- Building area:2,648 sq. ft.
- Lot area:0.25 Acres
Schools
- High school:Twin Falls
- Middle school:O'Leary
- Elementary school:Sawtooth
Utilities
- Water:City Service
Finances and disclosures
- Price:$435,000
- Price per sq. ft.:$164.27
- Tax amount:$3,079 (2025)
New listings near 605 Monte Vista Dr
- New
 $374,500Active4 beds 2 baths1,449 sq. ft.
$374,500Active4 beds 2 baths1,449 sq. ft.959 Cypress Way, Twin Falls, ID 83301
MLS# 98974420Listed by: EQUITY NORTHWEST REAL ESTATE - SOUTHERN IDAHO - Open Sat, 10:30am to 1pmNew
 $399,900Active3 beds 2 baths1,613 sq. ft.
$399,900Active3 beds 2 baths1,613 sq. ft.1827 Targhee Drive, Twin Falls, ID 83301
MLS# 98974366Listed by: SILVERCREEK REALTY GROUP - New
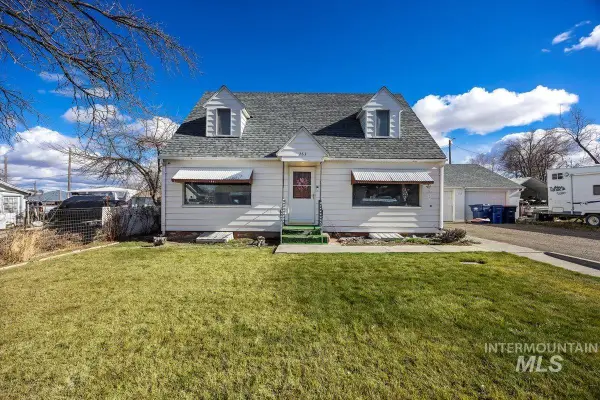 $310,000Active4 beds 2 baths1,536 sq. ft.
$310,000Active4 beds 2 baths1,536 sq. ft.273 Lois Street, Twin Falls, ID 83301
MLS# 98974348Listed by: KELLER WILLIAMS SUN VALLEY SOUTHERN IDAHO - New
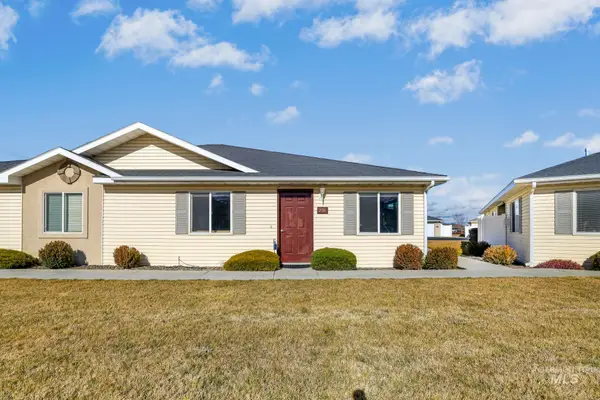 $309,500Active2 beds 2 baths1,257 sq. ft.
$309,500Active2 beds 2 baths1,257 sq. ft.208 Long Island, Twin Falls, ID 83301
MLS# 98974336Listed by: BERKSHIRE HATHAWAY HOMESERVICES IDAHO HOMES & PROPERTIES - New
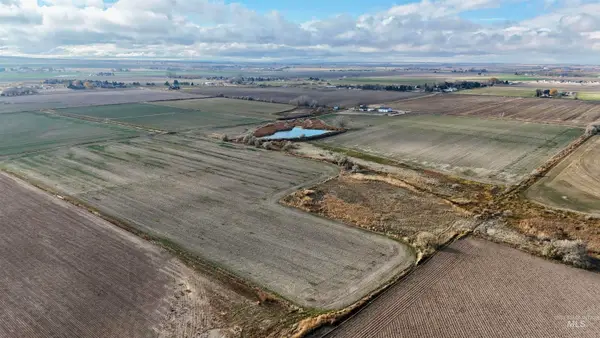 $775,000Active57.55 Acres
$775,000Active57.55 AcresTBD Norris Lane, Twin Falls, ID 83301
MLS# 98974319Listed by: SILVERCREEK REALTY GROUP - New
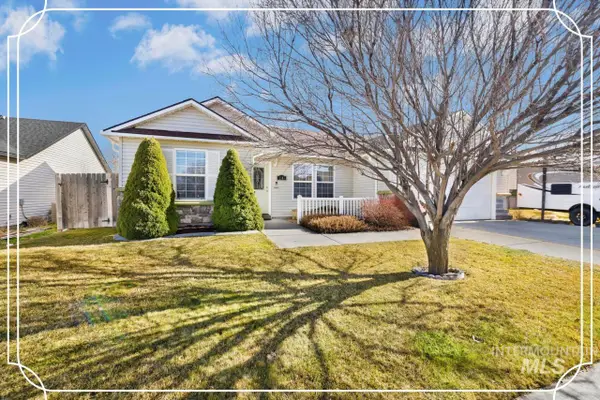 $339,000Active3 beds 2 baths1,152 sq. ft.
$339,000Active3 beds 2 baths1,152 sq. ft.1547 Dana St, Twin Falls, ID 83301
MLS# 98974298Listed by: KELLER WILLIAMS SUN VALLEY SOUTHERN IDAHO - New
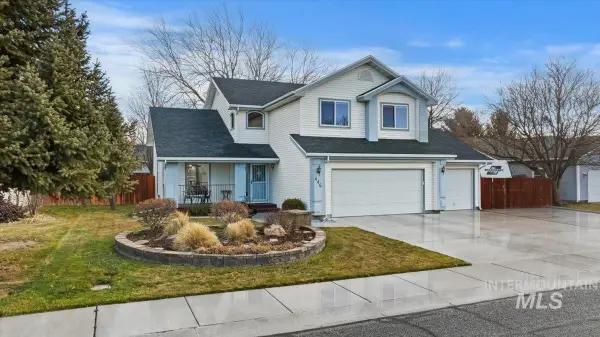 $444,900Active4 beds 3 baths1,974 sq. ft.
$444,900Active4 beds 3 baths1,974 sq. ft.446 Cypress Way, Twin Falls, ID 83301
MLS# 98974305Listed by: CENTURY 21 GATEWAY - New
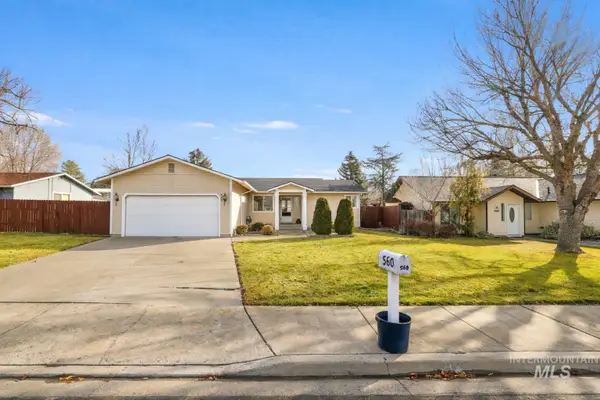 $330,000Active3 beds 2 baths1,212 sq. ft.
$330,000Active3 beds 2 baths1,212 sq. ft.560 Elizabeth Park Drive, Twin Falls, ID 83301
MLS# 98974310Listed by: GEM STATE REALTY INC - New
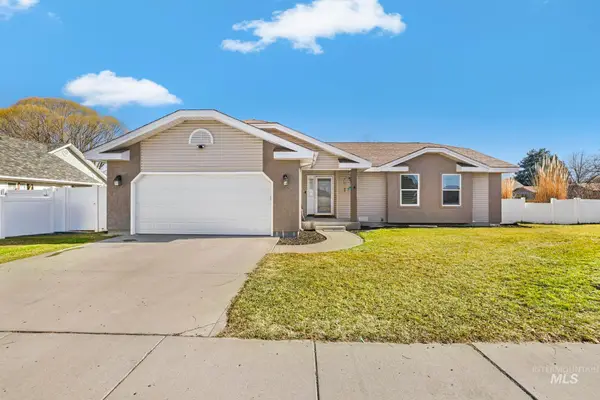 $375,000Active3 beds 2 baths1,517 sq. ft.
$375,000Active3 beds 2 baths1,517 sq. ft.1308 Park Meadows Dr, Twin Falls, ID 83301
MLS# 98974192Listed by: KELLER WILLIAMS SUN VALLEY SOUTHERN IDAHO 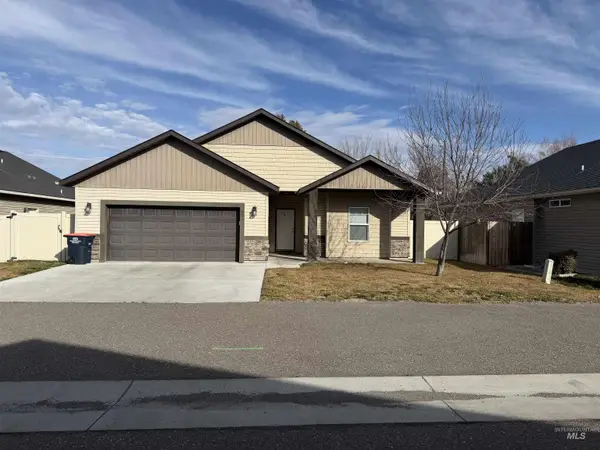 $370,000Pending3 beds 2 baths1,461 sq. ft.
$370,000Pending3 beds 2 baths1,461 sq. ft.934 Americana Circle, Twin Falls, ID 83301
MLS# 98974187Listed by: 208 REAL ESTATE, LLC - TWIN FALLS

