619 Ballingrude Drive, Twin Falls, ID 83301
Local realty services provided by:Better Homes and Gardens Real Estate 43° North
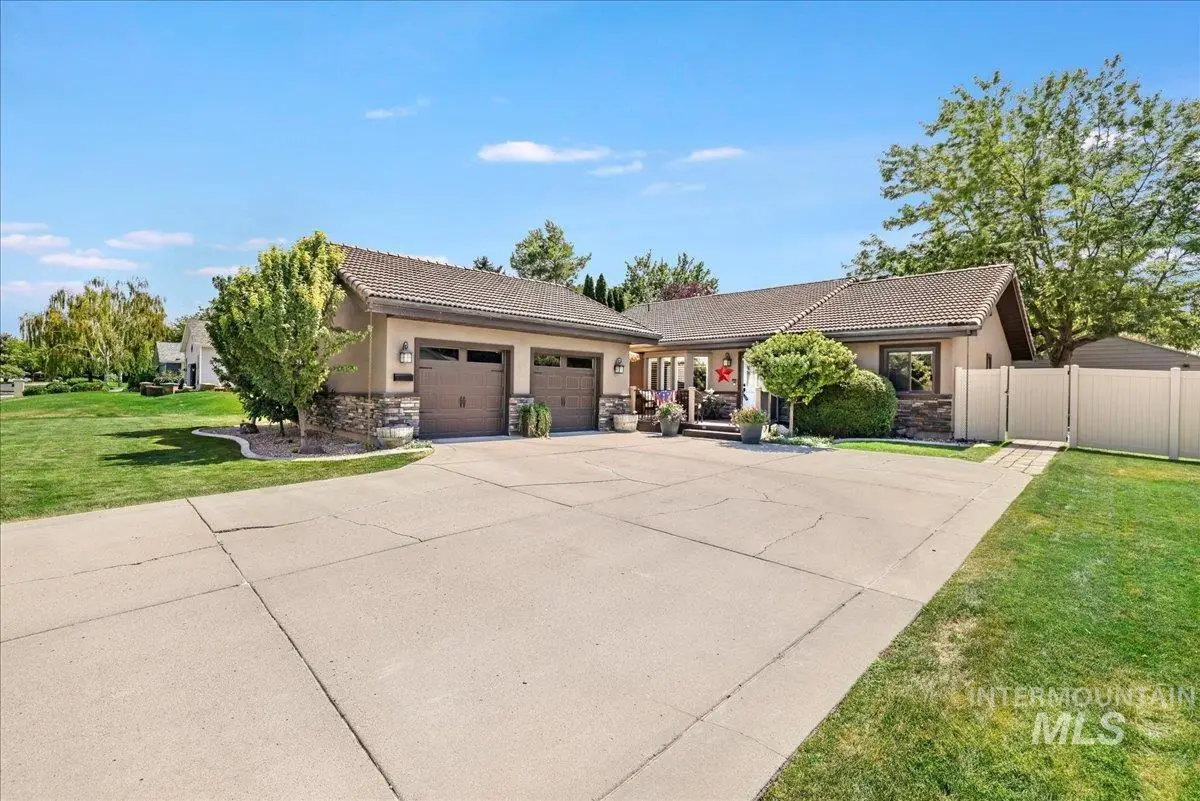


619 Ballingrude Drive,Twin Falls, ID 83301
$465,000
- 3 Beds
- 2 Baths
- 1,829 sq. ft.
- Single family
- Active
Listed by:jacqueline walker
Office:keller williams sun valley southern idaho
MLS#:98955014
Source:ID_IMLS
Price summary
- Price:$465,000
- Price per sq. ft.:$254.24
About this home
The charming curb appeal and cozy, private front porch might be enough for you to say, “This is the one!” Step inside this well-loved and adorable home, where the spacious living room welcomes you with an upgraded gas fireplace and beautiful natural light. The large dining area flows into the updated kitchen, offering both style functionality. This thoughtful floor plan features a generously sized primary bedroom with two closets and patio doors that open to the home’s third patio area. The primary bathroom, renovated last year, includes a full walk-in shower with a sleek glass door. The home has been well cared for, with improvements including a new furnace and AC in 2011, a durable tile roof installed in 2014, a new oven and refrigerator in 2010, and updated light fixtures throughout. The exterior shines with an updated deck and a backyard that might be the best part — enjoy a covered patio, plenty of space, great privacy. Come see for yourself the care and love that have been poured into this home.
Contact an agent
Home facts
- Year built:1984
- Listing Id #:98955014
- Added:26 day(s) ago
- Updated:August 09, 2025 at 05:04 AM
Rooms and interior
- Bedrooms:3
- Total bathrooms:2
- Full bathrooms:2
- Living area:1,829 sq. ft.
Heating and cooling
- Cooling:Central Air
- Heating:Forced Air, Natural Gas
Structure and exterior
- Roof:Tile
- Year built:1984
- Building area:1,829 sq. ft.
- Lot area:0.26 Acres
Schools
- High school:Twin Falls
- Middle school:O'Leary
- Elementary school:Sawtooth
Utilities
- Water:Community Service
Finances and disclosures
- Price:$465,000
- Price per sq. ft.:$254.24
- Tax amount:$2,561 (2024)
New listings near 619 Ballingrude Drive
- New
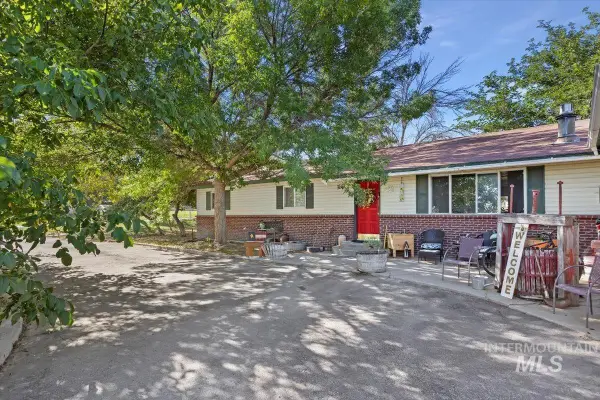 $440,000Active3 beds 2 baths2,234 sq. ft.
$440,000Active3 beds 2 baths2,234 sq. ft.3099 E 3400 N, Twin Falls, ID 83301
MLS# 98958135Listed by: WESTERRA REAL ESTATE GROUP - New
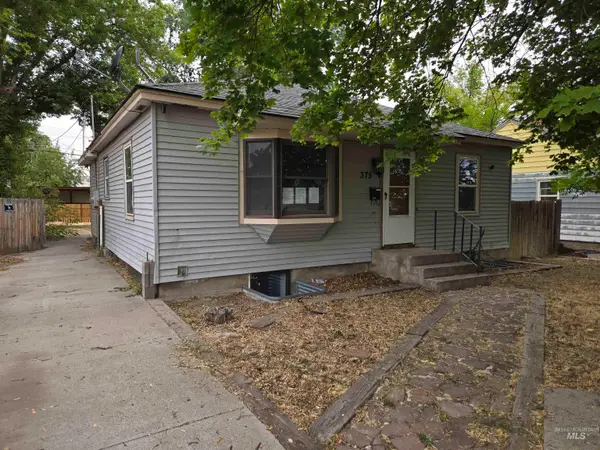 $290,000Active3 beds 2 baths1,740 sq. ft.
$290,000Active3 beds 2 baths1,740 sq. ft.375 Monroe St, Twin Falls, ID 83301
MLS# 98958085Listed by: GEM STATE REALTY INC - New
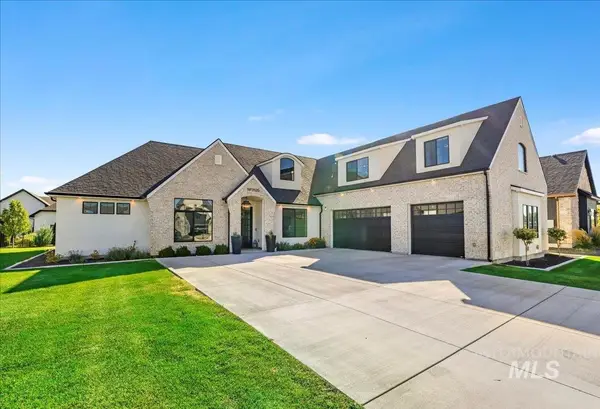 $799,900Active4 beds 3 baths3,192 sq. ft.
$799,900Active4 beds 3 baths3,192 sq. ft.1526 Clear Creek Loop, Twin Falls, ID 83301
MLS# 98958090Listed by: EQUITY NORTHWEST REAL ESTATE - SOUTHERN IDAHO - New
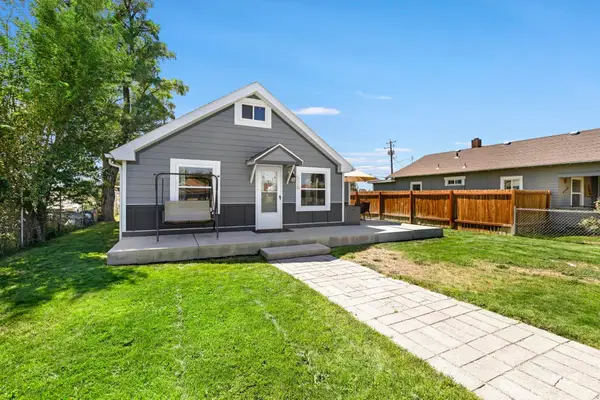 $265,000Active3 beds 1 baths1,074 sq. ft.
$265,000Active3 beds 1 baths1,074 sq. ft.528 2nd Ave E, Twin Falls, ID 83301
MLS# 98958071Listed by: ELEVATE IDAHO - New
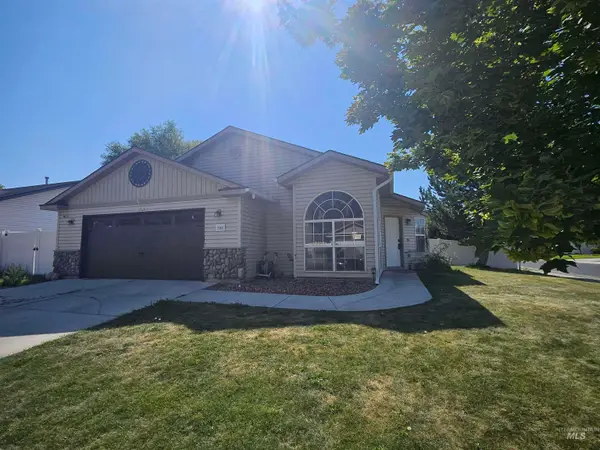 $339,000Active3 beds 2 baths1,360 sq. ft.
$339,000Active3 beds 2 baths1,360 sq. ft.562 Picabo Drive, Twin Falls, ID 83301
MLS# 98958056Listed by: GEM STATE REALTY INC - New
 $309,900Active3 beds 1 baths1,040 sq. ft.
$309,900Active3 beds 1 baths1,040 sq. ft.1156 Twin Parks Dr, Twin Falls, ID 83301
MLS# 98958042Listed by: 208 REAL ESTATE, LLC - TWIN FALLS - New
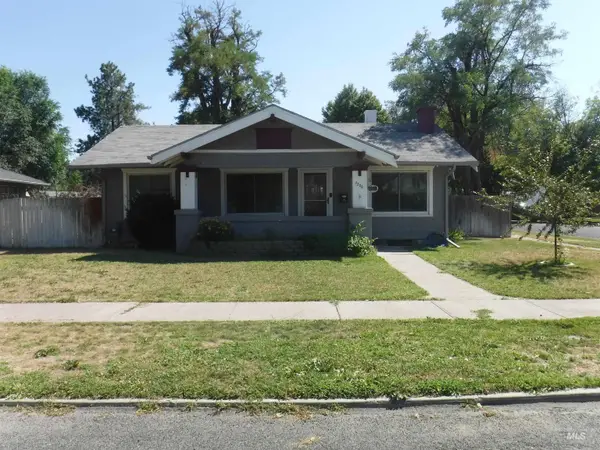 $335,000Active3 beds 1 baths1,927 sq. ft.
$335,000Active3 beds 1 baths1,927 sq. ft.1206 9th Ave East, Twin Falls, ID 83301
MLS# 98958030Listed by: 208 REAL ESTATE, LLC - TWIN FALLS - Open Thu, 5 to 7pmNew
 $650,000Active3 beds 3 baths2,251 sq. ft.
$650,000Active3 beds 3 baths2,251 sq. ft.537 Canyon Mist Dr, Twin Falls, ID 83301
MLS# 98958004Listed by: KELLER WILLIAMS SUN VALLEY SOUTHERN IDAHO - Open Thu, 5 to 7pmNew
 $650,000Active3 beds 3 baths2,227 sq. ft.
$650,000Active3 beds 3 baths2,227 sq. ft.525 Canyon Mist Dr, Twin Falls, ID 83301
MLS# 98958005Listed by: KELLER WILLIAMS SUN VALLEY SOUTHERN IDAHO - New
 $299,000Active2.09 Acres
$299,000Active2.09 Acres2329 Orchard Dr E, Twin Falls, ID 83301
MLS# 98957971Listed by: BERKSHIRE HATHAWAY HOMESERVICES IDAHO HOMES & PROPERTIES
