625 Canyon Falls Drive, Twin Falls, ID 83301
Local realty services provided by:Better Homes and Gardens Real Estate 43° North
625 Canyon Falls Drive,Twin Falls, ID 83301
$750,000
- 3 Beds
- 2 Baths
- 2,172 sq. ft.
- Single family
- Active
Listed by: jacqueline walkerMain: 208-734-1991
Office: keller williams sun valley southern idaho
MLS#:98951479
Source:ID_IMLS
Price summary
- Price:$750,000
- Price per sq. ft.:$345.3
About this home
Secret Santa OPEN HOUSE SATURDAY, Dec. 13th 11AM TO 1PM ~ Professional high-end finishes, and comfort is what you will find in this home. From the moment you arrive, the large covered front patio with bold custom columns creates a striking first impression. Step into a grand entryway accented with elegant light fixtures that set the tone for what’s to come. The oversized living room features vaulted ceilings with a dramatic center beam, custom built-ins, a cozy gas fireplace, and expansive four-panel sliding glass doors that flood the space with natural light. The kitchen is a showstopper—with a rich wood island, warm-toned cabinetry, custom lighting, quality appliances and a spacious dining room. It's ideal for both entertaining & everyday living. The primary bathroom may be your favorite retreat in the home. Custom millwork, a luxurious soaking tub, and a beautifully crafted wood vanity create a spa-like experience. A functional tandem garage offers extra space for storage, hobbies, or a home gym. Located steps from the Snake River Canyon trail.
Contact an agent
Home facts
- Year built:2025
- Listing ID #:98951479
- Added:182 day(s) ago
- Updated:December 17, 2025 at 06:31 PM
Rooms and interior
- Bedrooms:3
- Total bathrooms:2
- Full bathrooms:2
- Living area:2,172 sq. ft.
Heating and cooling
- Cooling:Central Air
- Heating:Forced Air, Natural Gas
Structure and exterior
- Roof:Composition
- Year built:2025
- Building area:2,172 sq. ft.
- Lot area:0.18 Acres
Schools
- High school:Canyon Ridge
- Middle school:Robert Stuart
- Elementary school:Harrison
Utilities
- Water:City Service
Finances and disclosures
- Price:$750,000
- Price per sq. ft.:$345.3
New listings near 625 Canyon Falls Drive
- New
 $390,000Active3 beds 2 baths1,380 sq. ft.
$390,000Active3 beds 2 baths1,380 sq. ft.738 Aspenwood Lane, Twin Falls, ID 83301
MLS# 98969933Listed by: GEM STATE REALTY INC - New
 $385,000Active4 beds 3 baths1,751 sq. ft.
$385,000Active4 beds 3 baths1,751 sq. ft.449 Feather Avenue, Twin Falls, ID 83301
MLS# 98969886Listed by: KELLER WILLIAMS SUN VALLEY SOUTHERN IDAHO - New
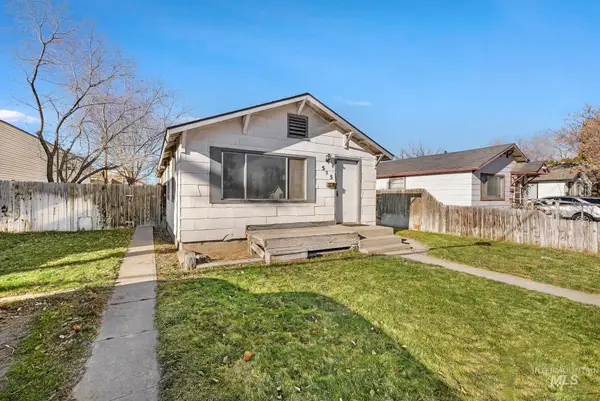 $210,000Active2 beds 1 baths1,000 sq. ft.
$210,000Active2 beds 1 baths1,000 sq. ft.525 Adams St, Twin Falls, ID 83301
MLS# 98969853Listed by: BERKSHIRE HATHAWAY HOMESERVICES IDAHO HOMES & PROPERTIES 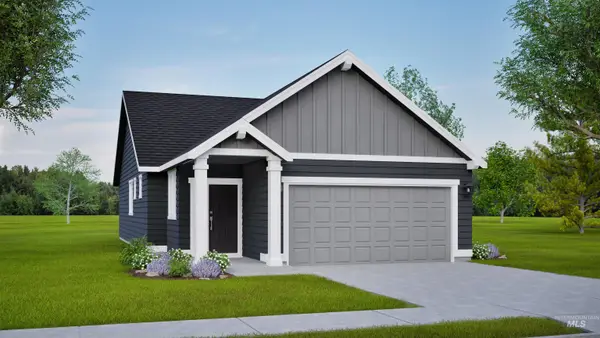 $325,358Pending3 beds 2 baths1,201 sq. ft.
$325,358Pending3 beds 2 baths1,201 sq. ft.558 Upland Ave., Twin Falls, ID 83301
MLS# 98969859Listed by: NEW HOME STAR IDAHO- New
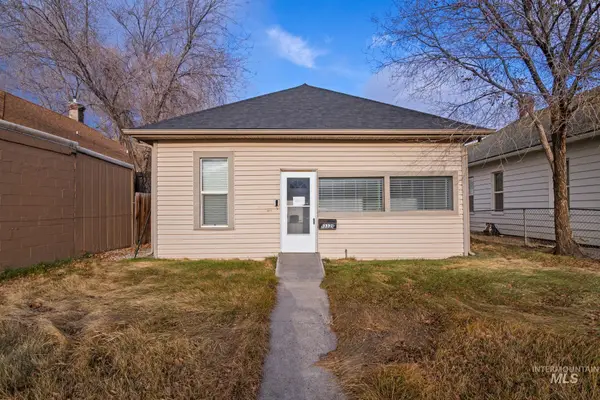 $20,000Active1 beds 1 baths828 sq. ft.
$20,000Active1 beds 1 baths828 sq. ft.332 W 4th Ave, Twin Falls, ID 83301
MLS# 98969796Listed by: TRIPLE A REALTY, LLC - New
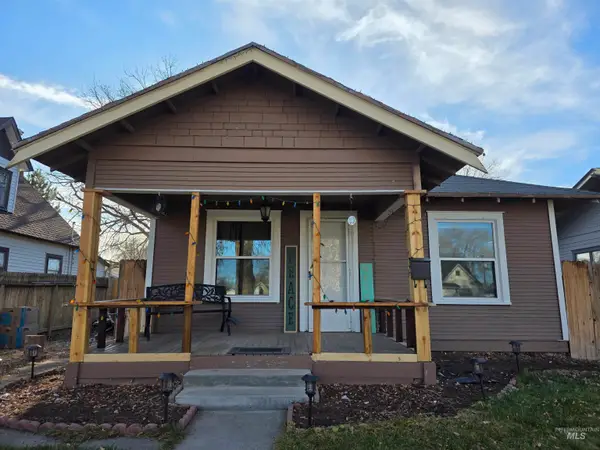 $255,000Active2 beds 1 baths1,020 sq. ft.
$255,000Active2 beds 1 baths1,020 sq. ft.435 4th Ave N, Twin Falls, ID 83301
MLS# 98969718Listed by: LPT REALTY 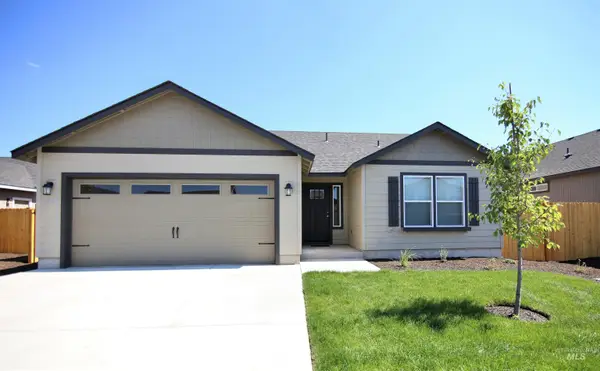 $365,972Pending2 beds 2 baths1,408 sq. ft.
$365,972Pending2 beds 2 baths1,408 sq. ft.575 Upland Ave, Twin Falls, ID 83301
MLS# 98969705Listed by: NEW HOME STAR IDAHO- New
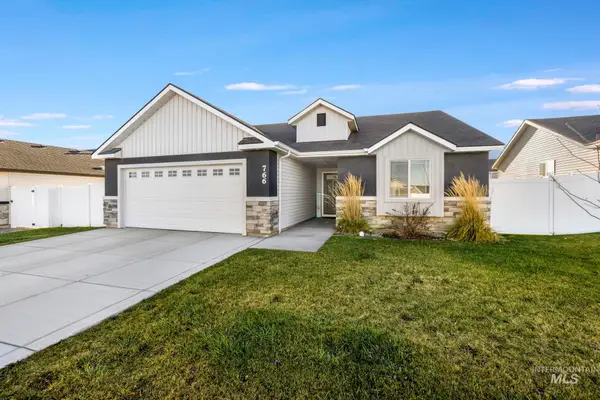 $378,900Active3 beds 2 baths1,465 sq. ft.
$378,900Active3 beds 2 baths1,465 sq. ft.766 Cortni Drive, Twin Falls, ID 83301
MLS# 98969682Listed by: KELLER WILLIAMS SUN VALLEY SOUTHERN IDAHO - New
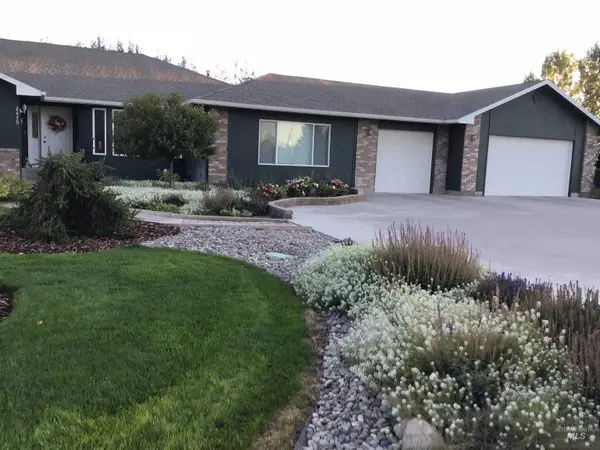 $700,000Active4 beds 4 baths2,500 sq. ft.
$700,000Active4 beds 4 baths2,500 sq. ft.2450 Julie Lane, Twin Falls, ID 83301
MLS# 98969562Listed by: CANYON RIVER REALTY, LLC 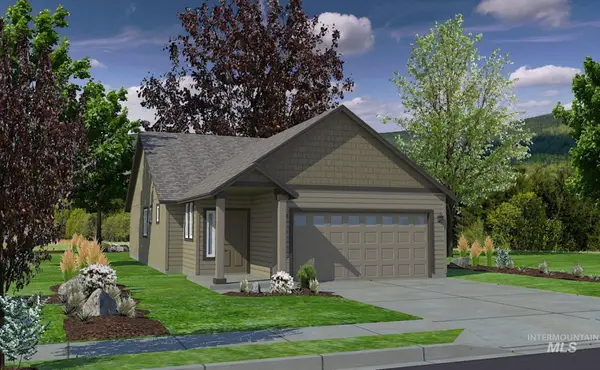 $305,390Pending3 beds 2 baths1,201 sq. ft.
$305,390Pending3 beds 2 baths1,201 sq. ft.571 Brads Place, Twin Falls, ID 83301
MLS# 98969556Listed by: NEW HOME STAR IDAHO
