704 Midnight Sun Loop, Twin Falls, ID 83301
Local realty services provided by:Better Homes and Gardens Real Estate 43° North
704 Midnight Sun Loop,Twin Falls, ID 83301
$564,900
- 4 Beds
- 3 Baths
- 2,276 sq. ft.
- Single family
- Active
Listed by: david walkerMain: 208-320-2233
Office: equity northwest real estate - southern idaho
MLS#:98938498
Source:ID_IMLS
Price summary
- Price:$564,900
- Price per sq. ft.:$248.2
- Monthly HOA dues:$100
About this home
Welcome to your dream home in the Highly Sought After Morning Sun Neighborhood! This beautiful 4-Bedroom 3-Bath Home offers an open floor plan perfect for modern living. The spacious kitchen is a chef's delight, featuring matched granite countertops, stainless steel appliances, and plenty of prep and storage space. Throughout the home you will find luxury vinyl plank flooring with upgraded carpet in the bedrooms along with tile flooring, shower finishes, and granite countertops in the bathrooms. This house features an oversized 3 Car garage with a workshop area ideal for storage, hobbies, or projects. situated on a west facing corner lot, the yard is fully landscaped and has a fully fenced backyard and covered patio. Location is everything, and this home delivers! It is just minutes away from Schools, Shopping, Parks and Recreation, Don't miss out on this exceptional property.
Contact an agent
Home facts
- Year built:2020
- Listing ID #:98938498
- Added:283 day(s) ago
- Updated:December 17, 2025 at 06:31 PM
Rooms and interior
- Bedrooms:4
- Total bathrooms:3
- Full bathrooms:3
- Living area:2,276 sq. ft.
Heating and cooling
- Cooling:Central Air
- Heating:Forced Air, Natural Gas
Structure and exterior
- Roof:Architectural Style, Composition
- Year built:2020
- Building area:2,276 sq. ft.
- Lot area:0.27 Acres
Schools
- High school:Twin Falls
- Middle school:O'Leary
- Elementary school:Pillar Falls
Finances and disclosures
- Price:$564,900
- Price per sq. ft.:$248.2
- Tax amount:$5,423 (2024)
New listings near 704 Midnight Sun Loop
- New
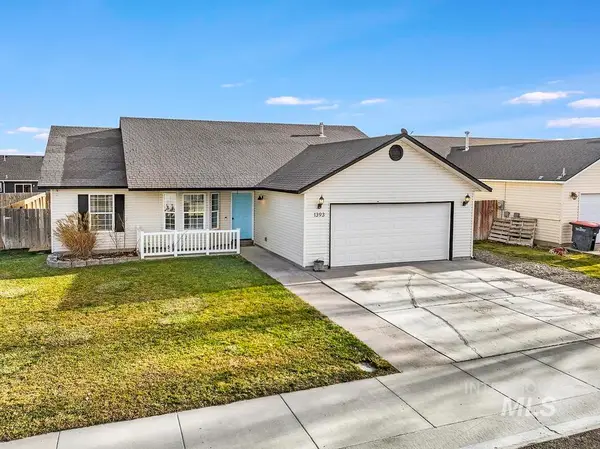 $335,000Active4 beds 2 baths1,472 sq. ft.
$335,000Active4 beds 2 baths1,472 sq. ft.1393 Valencia St, Twin Falls, ID 83301
MLS# 98970000Listed by: KELLER WILLIAMS SUN VALLEY SOUTHERN IDAHO - New
 $375,000Active5 beds 3 baths2,456 sq. ft.
$375,000Active5 beds 3 baths2,456 sq. ft.1705 Maplewood Dr, Twin Falls, ID 83301
MLS# 98969975Listed by: KELLER WILLIAMS SUN VALLEY SOUTHERN IDAHO - New
 $390,000Active3 beds 2 baths1,380 sq. ft.
$390,000Active3 beds 2 baths1,380 sq. ft.738 Aspenwood Lane, Twin Falls, ID 83301
MLS# 98969933Listed by: GEM STATE REALTY INC - New
 $385,000Active4 beds 3 baths1,751 sq. ft.
$385,000Active4 beds 3 baths1,751 sq. ft.449 Feather Avenue, Twin Falls, ID 83301
MLS# 98969886Listed by: KELLER WILLIAMS SUN VALLEY SOUTHERN IDAHO - New
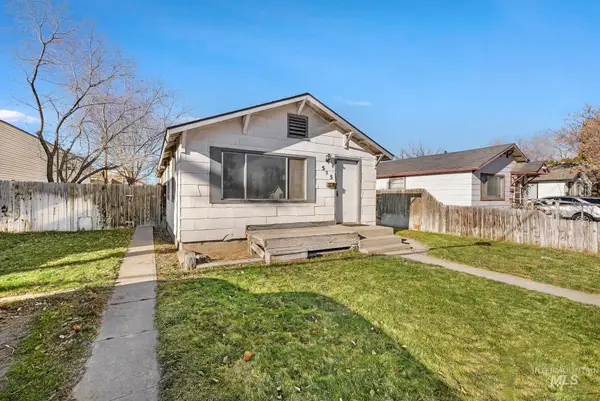 $210,000Active2 beds 1 baths1,000 sq. ft.
$210,000Active2 beds 1 baths1,000 sq. ft.525 Adams St, Twin Falls, ID 83301
MLS# 98969853Listed by: BERKSHIRE HATHAWAY HOMESERVICES IDAHO HOMES & PROPERTIES 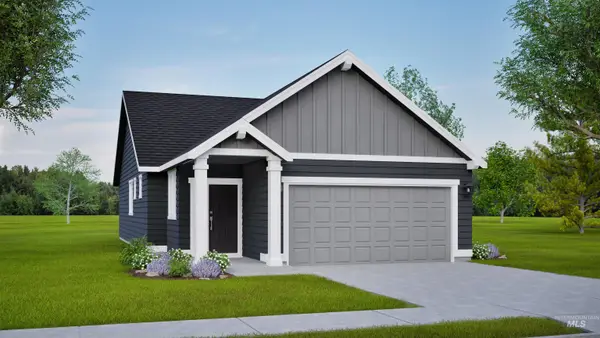 $325,358Pending3 beds 2 baths1,201 sq. ft.
$325,358Pending3 beds 2 baths1,201 sq. ft.558 Upland Ave., Twin Falls, ID 83301
MLS# 98969859Listed by: NEW HOME STAR IDAHO- New
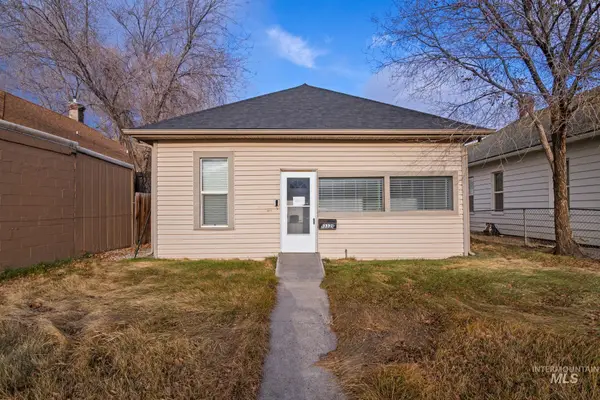 $20,000Active1 beds 1 baths828 sq. ft.
$20,000Active1 beds 1 baths828 sq. ft.332 W 4th Ave, Twin Falls, ID 83301
MLS# 98969796Listed by: TRIPLE A REALTY, LLC - New
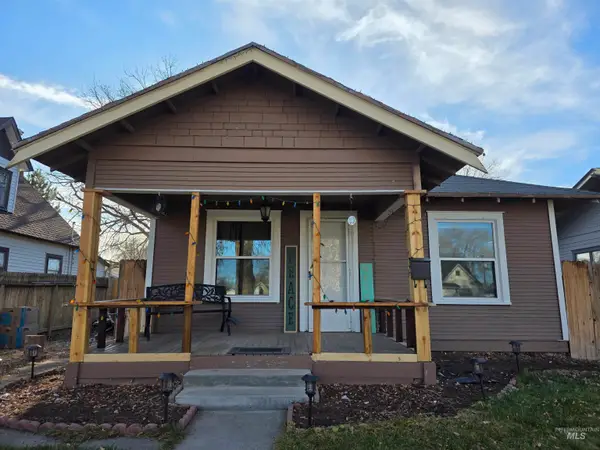 $255,000Active2 beds 1 baths1,020 sq. ft.
$255,000Active2 beds 1 baths1,020 sq. ft.435 4th Ave N, Twin Falls, ID 83301
MLS# 98969718Listed by: LPT REALTY 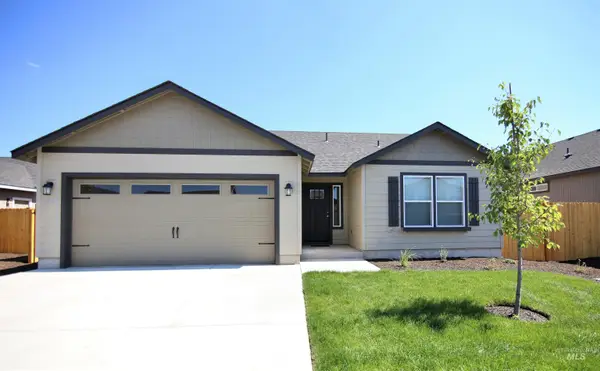 $365,972Pending2 beds 2 baths1,408 sq. ft.
$365,972Pending2 beds 2 baths1,408 sq. ft.575 Upland Ave, Twin Falls, ID 83301
MLS# 98969705Listed by: NEW HOME STAR IDAHO- New
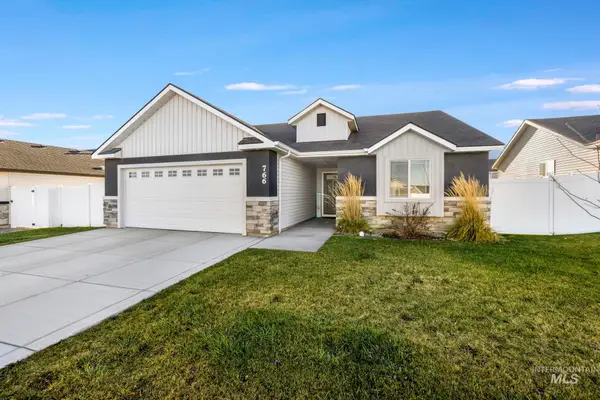 $378,900Active3 beds 2 baths1,465 sq. ft.
$378,900Active3 beds 2 baths1,465 sq. ft.766 Cortni Drive, Twin Falls, ID 83301
MLS# 98969682Listed by: KELLER WILLIAMS SUN VALLEY SOUTHERN IDAHO
