745 Newport St., Twin Falls, ID 83301
Local realty services provided by:Better Homes and Gardens Real Estate 43° North
745 Newport St.,Twin Falls, ID 83301
$415,000
- 5 Beds
- 3 Baths
- 2,579 sq. ft.
- Single family
- Active
Listed by: mhea fregosoMain: 208-377-0422
Office: silvercreek realty group
MLS#:98973594
Source:ID_IMLS
Price summary
- Price:$415,000
- Price per sq. ft.:$144.15
About this home
Beautiful large home offering 5 bedrooms, 3 bathrooms, 3 living rooms and ample of storage space. Walking distance to the local college, elementary school and shopping. Updated kitchen with granite counters and stainless steel appliances with gas stove. The main floor has 3 bedrooms, including the master bedroom, 2 living rooms, kitchen and 2 bathrooms. LVP throughout the main floor. Downstairs offers 2 bedrooms, 1 bathroom, laundry room, storage area, and a large family room/movie room. Great sized lawn, with an oversized back patio with tree house and RV parking. NO HOA fees or CCR's. Great home for anyone needing to rent out rooms for college students or family home! Very solid home! So many opportunities!
Contact an agent
Home facts
- Year built:1975
- Listing ID #:98973594
- Added:155 day(s) ago
- Updated:February 11, 2026 at 03:12 PM
Rooms and interior
- Bedrooms:5
- Total bathrooms:3
- Full bathrooms:3
- Living area:2,579 sq. ft.
Heating and cooling
- Cooling:Central Air
- Heating:Forced Air, Natural Gas
Structure and exterior
- Roof:Composition
- Year built:1975
- Building area:2,579 sq. ft.
- Lot area:0.22 Acres
Schools
- High school:Canyon Ridge
- Middle school:Robert Stuart
- Elementary school:Harrison
Utilities
- Water:City Service
Finances and disclosures
- Price:$415,000
- Price per sq. ft.:$144.15
- Tax amount:$2,318 (2024)
New listings near 745 Newport St.
- New
 $374,500Active4 beds 2 baths1,449 sq. ft.
$374,500Active4 beds 2 baths1,449 sq. ft.959 Cypress Way, Twin Falls, ID 83301
MLS# 98974420Listed by: EQUITY NORTHWEST REAL ESTATE - SOUTHERN IDAHO - Open Sat, 10:30am to 1pmNew
 $399,900Active3 beds 2 baths1,613 sq. ft.
$399,900Active3 beds 2 baths1,613 sq. ft.1827 Targhee Drive, Twin Falls, ID 83301
MLS# 98974366Listed by: SILVERCREEK REALTY GROUP - New
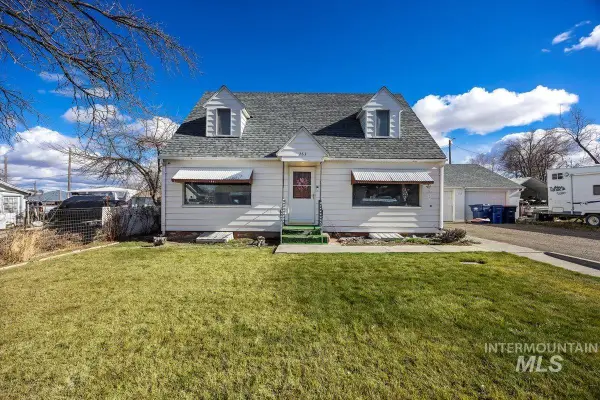 $310,000Active4 beds 2 baths1,536 sq. ft.
$310,000Active4 beds 2 baths1,536 sq. ft.273 Lois Street, Twin Falls, ID 83301
MLS# 98974348Listed by: KELLER WILLIAMS SUN VALLEY SOUTHERN IDAHO - New
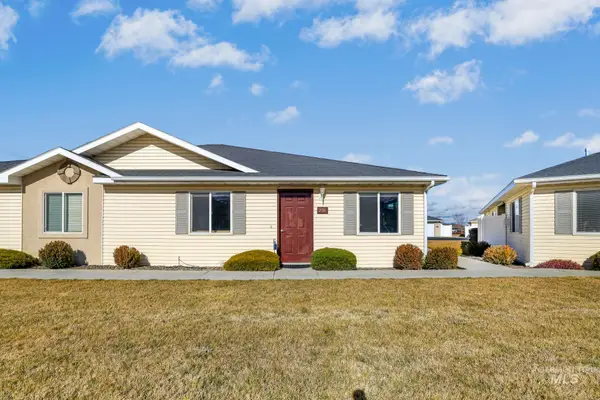 $309,500Active2 beds 2 baths1,257 sq. ft.
$309,500Active2 beds 2 baths1,257 sq. ft.208 Long Island, Twin Falls, ID 83301
MLS# 98974336Listed by: BERKSHIRE HATHAWAY HOMESERVICES IDAHO HOMES & PROPERTIES - New
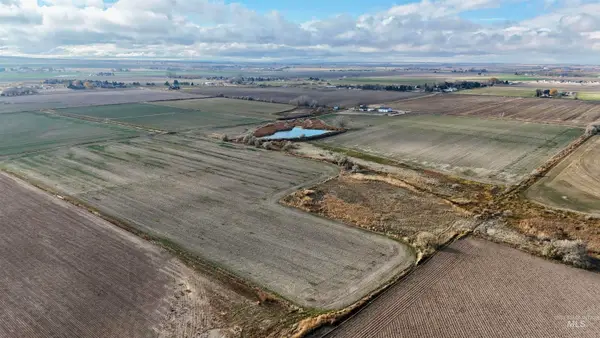 $775,000Active57.55 Acres
$775,000Active57.55 AcresTBD Norris Lane, Twin Falls, ID 83301
MLS# 98974319Listed by: SILVERCREEK REALTY GROUP - New
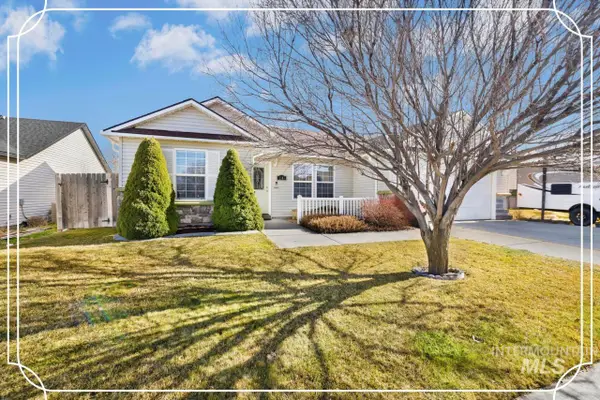 $339,000Active3 beds 2 baths1,152 sq. ft.
$339,000Active3 beds 2 baths1,152 sq. ft.1547 Dana St, Twin Falls, ID 83301
MLS# 98974298Listed by: KELLER WILLIAMS SUN VALLEY SOUTHERN IDAHO - New
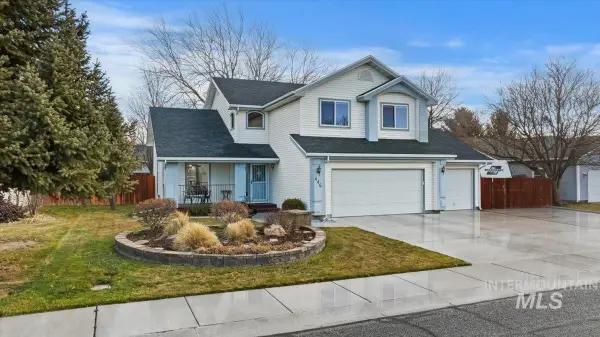 $444,900Active4 beds 3 baths1,974 sq. ft.
$444,900Active4 beds 3 baths1,974 sq. ft.446 Cypress Way, Twin Falls, ID 83301
MLS# 98974305Listed by: CENTURY 21 GATEWAY - New
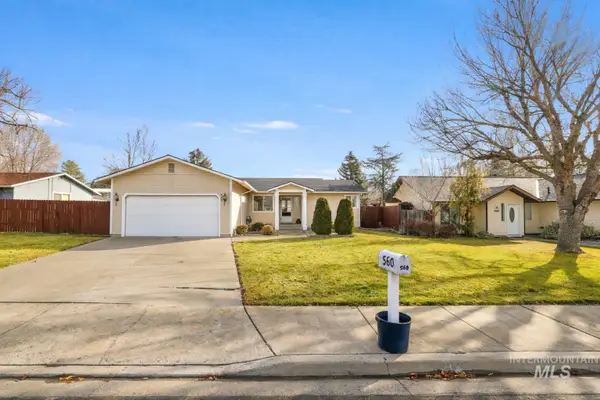 $330,000Active3 beds 2 baths1,212 sq. ft.
$330,000Active3 beds 2 baths1,212 sq. ft.560 Elizabeth Park Drive, Twin Falls, ID 83301
MLS# 98974310Listed by: GEM STATE REALTY INC - New
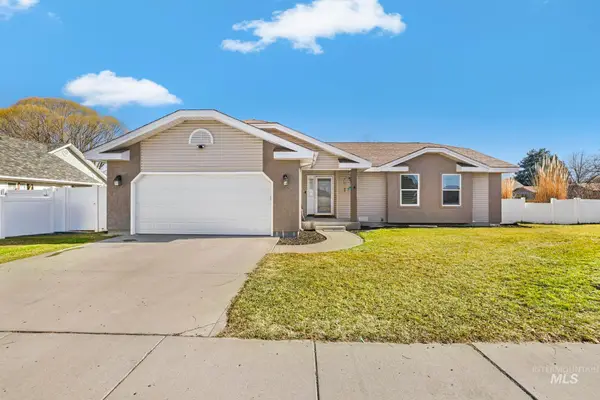 $375,000Active3 beds 2 baths1,517 sq. ft.
$375,000Active3 beds 2 baths1,517 sq. ft.1308 Park Meadows Dr, Twin Falls, ID 83301
MLS# 98974192Listed by: KELLER WILLIAMS SUN VALLEY SOUTHERN IDAHO 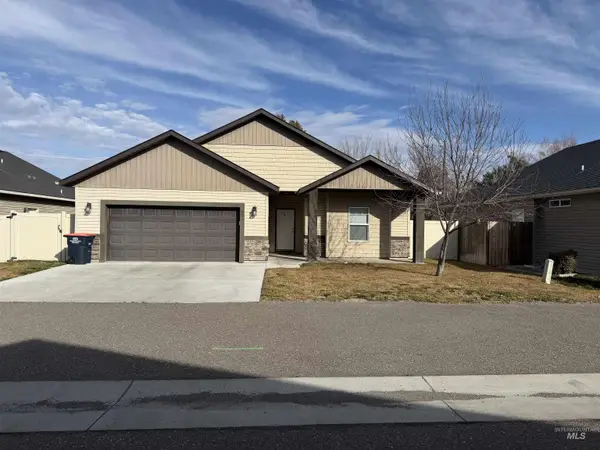 $370,000Pending3 beds 2 baths1,461 sq. ft.
$370,000Pending3 beds 2 baths1,461 sq. ft.934 Americana Circle, Twin Falls, ID 83301
MLS# 98974187Listed by: 208 REAL ESTATE, LLC - TWIN FALLS

