784 Twilight Loop, Twin Falls, ID 83301
Local realty services provided by:Better Homes and Gardens Real Estate 43° North
784 Twilight Loop,Twin Falls, ID 83301
$445,900
- 4 Beds
- 2 Baths
- 1,643 sq. ft.
- Single family
- Pending
Listed by: jackie metzgerMain: 208-377-0422
Office: silvercreek realty group
MLS#:98956017
Source:ID_IMLS
Price summary
- Price:$445,900
- Price per sq. ft.:$271.39
- Monthly HOA dues:$8.33
About this home
Now Fully Landscaped, discover refined living in this thoughtfully crafted four-bedroom, two-bathroom home spanning 1,643 square feet in Twin Falls'desirable neighborhood. Quality construction shines through engineered wood siding with rough-sawn accents, while nine-foot ceilings create an airy ambiance throughout, enhanced by a dramatic ten-foot tray ceiling in the living room. The heart of this home features stainless steel appliances and granite countertops, complemented by upgraded tile work and sleek black hardware. Luxury vinyl plank flooring flows seamlessly through living spaces, while the primary bedroom retreat offers a spa-like experience with dual shower heads, freestanding soaker tub, and dual vanity sinks. Practical elegance continues with custom-built lockers, additional laundry cabinetry, and a two-car insulated garage featuring wood-look doors. Covered porches provide perfect outdoor entertaining spaces.
Contact an agent
Home facts
- Year built:2025
- Listing ID #:98956017
- Added:145 day(s) ago
- Updated:December 17, 2025 at 10:05 AM
Rooms and interior
- Bedrooms:4
- Total bathrooms:2
- Full bathrooms:2
- Living area:1,643 sq. ft.
Structure and exterior
- Year built:2025
- Building area:1,643 sq. ft.
- Lot area:0.16 Acres
Schools
- High school:Canyon Ridge
- Middle school:Robert Stuart
- Elementary school:Rock Creek
Finances and disclosures
- Price:$445,900
- Price per sq. ft.:$271.39
- Tax amount:$172 (2024)
New listings near 784 Twilight Loop
- New
 $375,000Active5 beds 3 baths2,456 sq. ft.
$375,000Active5 beds 3 baths2,456 sq. ft.1705 Maplewood Dr, Twin Falls, ID 83301
MLS# 98969975Listed by: KELLER WILLIAMS SUN VALLEY SOUTHERN IDAHO - New
 $390,000Active3 beds 2 baths1,380 sq. ft.
$390,000Active3 beds 2 baths1,380 sq. ft.738 Aspenwood Lane, Twin Falls, ID 83301
MLS# 98969933Listed by: GEM STATE REALTY INC - New
 $385,000Active4 beds 3 baths1,751 sq. ft.
$385,000Active4 beds 3 baths1,751 sq. ft.449 Feather Avenue, Twin Falls, ID 83301
MLS# 98969886Listed by: KELLER WILLIAMS SUN VALLEY SOUTHERN IDAHO - New
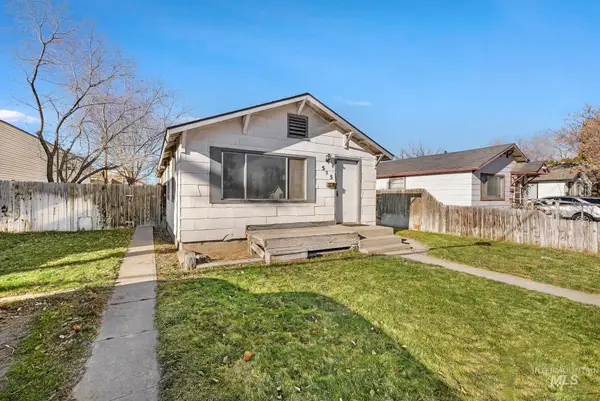 $210,000Active2 beds 1 baths1,000 sq. ft.
$210,000Active2 beds 1 baths1,000 sq. ft.525 Adams St, Twin Falls, ID 83301
MLS# 98969853Listed by: BERKSHIRE HATHAWAY HOMESERVICES IDAHO HOMES & PROPERTIES 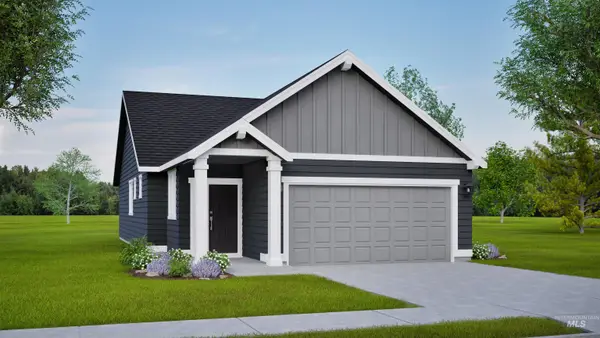 $325,358Pending3 beds 2 baths1,201 sq. ft.
$325,358Pending3 beds 2 baths1,201 sq. ft.558 Upland Ave., Twin Falls, ID 83301
MLS# 98969859Listed by: NEW HOME STAR IDAHO- New
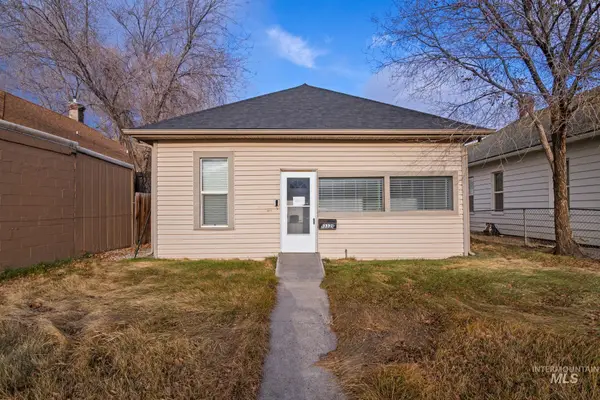 $20,000Active1 beds 1 baths828 sq. ft.
$20,000Active1 beds 1 baths828 sq. ft.332 W 4th Ave, Twin Falls, ID 83301
MLS# 98969796Listed by: TRIPLE A REALTY, LLC - New
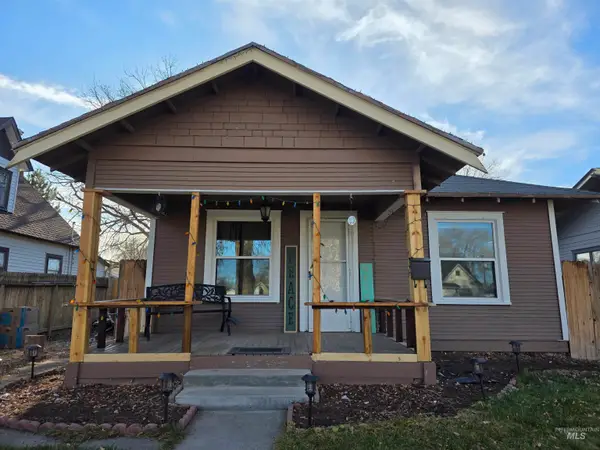 $255,000Active2 beds 1 baths1,020 sq. ft.
$255,000Active2 beds 1 baths1,020 sq. ft.435 4th Ave N, Twin Falls, ID 83301
MLS# 98969718Listed by: LPT REALTY 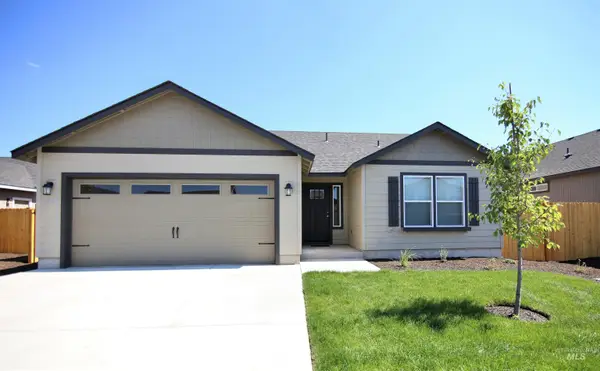 $365,972Pending2 beds 2 baths1,408 sq. ft.
$365,972Pending2 beds 2 baths1,408 sq. ft.575 Upland Ave, Twin Falls, ID 83301
MLS# 98969705Listed by: NEW HOME STAR IDAHO- New
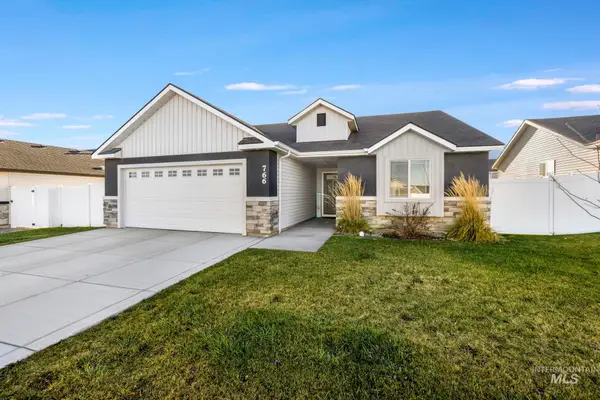 $378,900Active3 beds 2 baths1,465 sq. ft.
$378,900Active3 beds 2 baths1,465 sq. ft.766 Cortni Drive, Twin Falls, ID 83301
MLS# 98969682Listed by: KELLER WILLIAMS SUN VALLEY SOUTHERN IDAHO - New
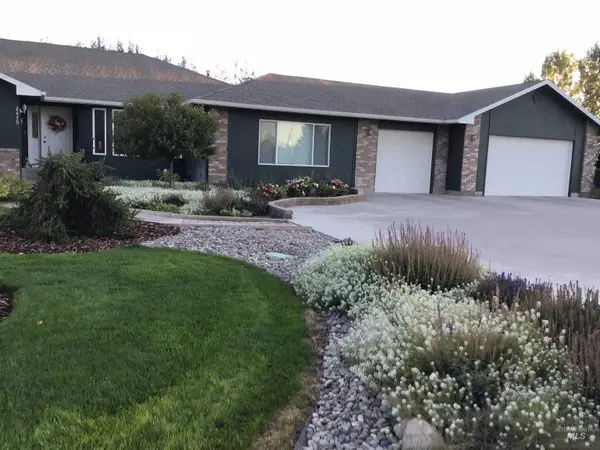 $700,000Active4 beds 4 baths2,500 sq. ft.
$700,000Active4 beds 4 baths2,500 sq. ft.2450 Julie Lane, Twin Falls, ID 83301
MLS# 98969562Listed by: CANYON RIVER REALTY, LLC
