805 Drayton Ave, Twin Falls, ID 83301
Local realty services provided by:Better Homes and Gardens Real Estate 43° North
805 Drayton Ave,Twin Falls, ID 83301
$499,999
- 4 Beds
- 3 Baths
- 2,146 sq. ft.
- Single family
- Active
Upcoming open houses
- Sat, Nov 0101:00 pm - 04:00 pm
Listed by:christine eisenberg
Office:continental real estate group,
MLS#:98948270
Source:ID_IMLS
Price summary
- Price:$499,999
- Price per sq. ft.:$232.99
- Monthly HOA dues:$4.17
About this home
Experience comfort and style in this stunning 2-story home featuring 9-ft ceilings, rich wood floors, and a bright, open layout. The gourmet kitchen shines with quartz countertops, a gas cooktop, white cabinets, and a large island ideal for entertaining. Relax in the inviting living room with a cozy gas fireplace. The main-floor primary suite offers patio access, dual vanities, a tiled stall shower, and a spacious closet. A second bedroom on the main level adds flexibility for guests or a home office. The laundry room includes built-in lockers and stylish tile. Upstairs features two more bedrooms, a full tiled bath, and a flexible family room. The oversized 3-car garage includes a built-in woodshop table. Outside, enjoy a private backyard oasis with a patio, play area, raised garden beds with drip irrigation, firepit, shed, and RV parking with hookup. Surrounded by large trees, this home offers the ideal mix of modern luxury and practical living.
Contact an agent
Home facts
- Year built:2017
- Listing ID #:98948270
- Added:159 day(s) ago
- Updated:October 29, 2025 at 09:38 PM
Rooms and interior
- Bedrooms:4
- Total bathrooms:3
- Full bathrooms:3
- Living area:2,146 sq. ft.
Heating and cooling
- Cooling:Central Air
- Heating:Forced Air, Natural Gas
Structure and exterior
- Roof:Composition
- Year built:2017
- Building area:2,146 sq. ft.
- Lot area:0.24 Acres
Schools
- High school:Canyon Ridge
- Middle school:Robert Stuart
- Elementary school:Perrine
Utilities
- Water:City Service
Finances and disclosures
- Price:$499,999
- Price per sq. ft.:$232.99
- Tax amount:$3,674 (2024)
New listings near 805 Drayton Ave
- New
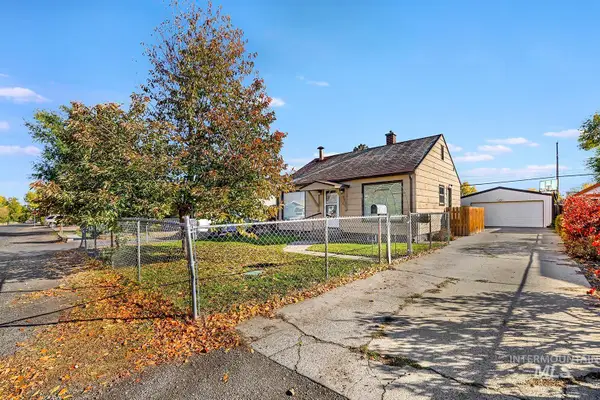 $265,000Active3 beds 1 baths1,326 sq. ft.
$265,000Active3 beds 1 baths1,326 sq. ft.270 Jefferson St., Twin Falls, ID 83301
MLS# 98966042Listed by: SILVERCREEK REALTY GROUP - New
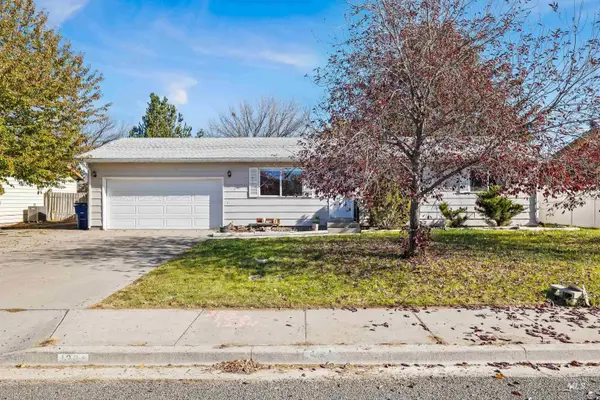 $305,000Active3 beds 1 baths1,040 sq. ft.
$305,000Active3 beds 1 baths1,040 sq. ft.1234 Parkview Dr., Twin Falls, ID 83301
MLS# 98966023Listed by: GEM STATE REALTY INC - New
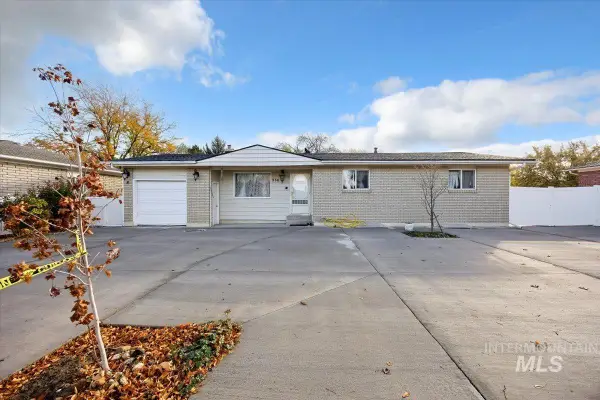 $335,000Active4 beds 2 baths2,194 sq. ft.
$335,000Active4 beds 2 baths2,194 sq. ft.958 Bracken Street, Twin Falls, ID 83301
MLS# 98965996Listed by: GATEWAY REAL ESTATE - New
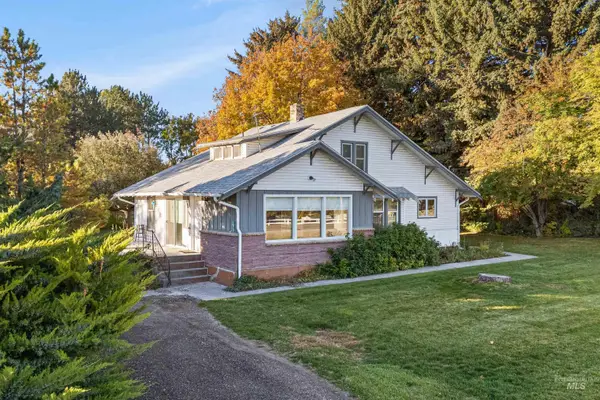 $330,000Active4 beds 2 baths1,643 sq. ft.
$330,000Active4 beds 2 baths1,643 sq. ft.2539 E 3700 N, Twin Falls, ID 83301
MLS# 98965968Listed by: RE/MAX LEGACY - New
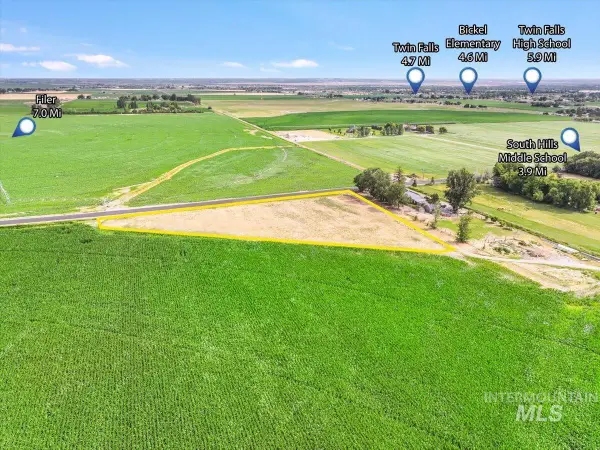 $230,000Active2.83 Acres
$230,000Active2.83 AcresTBD 3700 N, Twin Falls, ID 83301
MLS# 98965988Listed by: COLDWELL BANKER DISTINCTIVE PROPERTIES - New
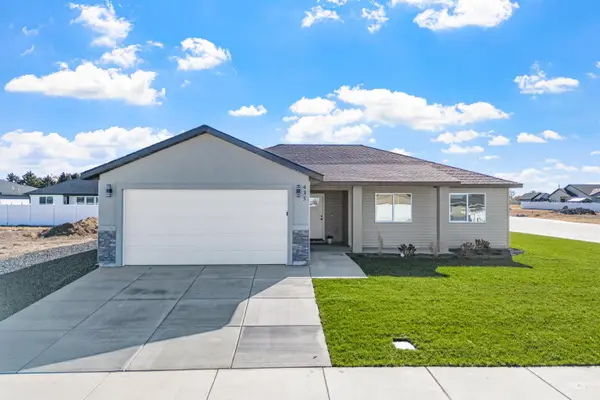 $375,999Active4 beds 2 baths1,460 sq. ft.
$375,999Active4 beds 2 baths1,460 sq. ft.435 Rock Dove Loop, Twin Falls, ID 83301
MLS# 98965938Listed by: 208 REAL ESTATE, LLC - TWIN FALLS - New
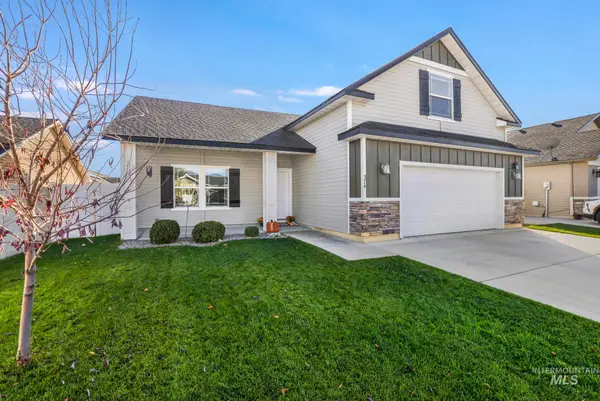 $445,000Active4 beds 3 baths1,968 sq. ft.
$445,000Active4 beds 3 baths1,968 sq. ft.374 Joellen Dr., Twin Falls, ID 83301
MLS# 98965926Listed by: SILVERCREEK REALTY GROUP - New
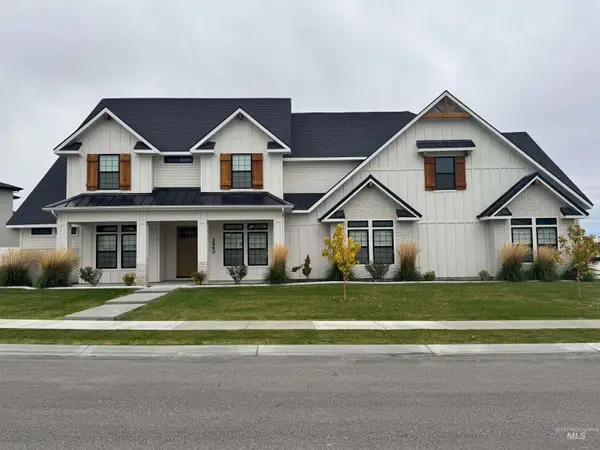 $799,500Active5 beds 3 baths2,884 sq. ft.
$799,500Active5 beds 3 baths2,884 sq. ft.2960 Evening Sun Drive, Twin Falls, ID 83301
MLS# 98965890Listed by: BLUE LAKES REAL ESTATE COMPANY, LLC - New
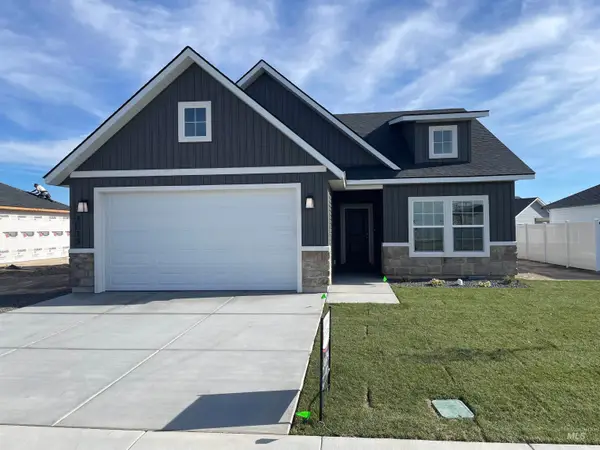 $379,900Active3 beds 2 baths1,340 sq. ft.
$379,900Active3 beds 2 baths1,340 sq. ft.2015 Lowline Ave, Twin Falls, ID 83301
MLS# 98965879Listed by: SILVERCREEK REALTY GROUP - New
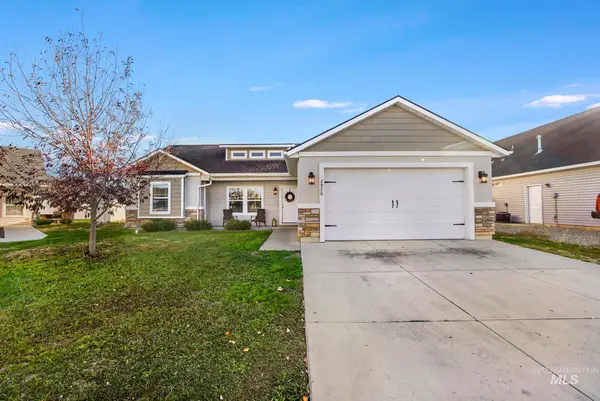 $408,780Active4 beds 2 baths1,625 sq. ft.
$408,780Active4 beds 2 baths1,625 sq. ft.2976 Lisa Court, Twin Falls, ID 83301
MLS# 98965818Listed by: SILVERCREEK REALTY GROUP
