830 W Canyon Crest Dr, Twin Falls, ID 83301
Local realty services provided by:Better Homes and Gardens Real Estate 43° North
830 W Canyon Crest Dr,Twin Falls, ID 83301
$529,900
- 4 Beds
- 3 Baths
- 2,648 sq. ft.
- Single family
- Pending
Listed by:darby nubbe
Office:elevate idaho
MLS#:98961136
Source:ID_IMLS
Price summary
- Price:$529,900
- Price per sq. ft.:$200.11
- Monthly HOA dues:$9.75
About this home
This unique build offers so much natural light from the abundant windows! Walk into a formal living room with ceilings clear to the roof line. Cooking and entertaining are a breeze with this OPEN CONCEPT KITCHEN, equipped with granite countertops, and stainless steel appliances all overlooking the dining and great rooms. Enjoy a versatile bedroom, office or playroom on the main floor, a guest bath and mud room entry from the 3 CAR GARAGE. The back yard is landscaped to impress with a stone firepit and a mature fruit tree offering 3 VARIETIES OF FRUIT. The upstairs invites you to a SPACIOUS LOFT, leading to a homeowners suite that includes a SOAKING TUB, walk in shower, dual sinks, and a serious WALK IN CLOSET! With two more rooms, a second bath and laundry room all on one floor the convenience is unmatched. Masterfully landscaped the whole property with easy to maintain foliage, rock scaping, and luscious lawn. Sub division is directly across from St.Luke's hospital and one block from Rock Creek Elementary!
Contact an agent
Home facts
- Year built:2017
- Listing ID #:98961136
- Added:47 day(s) ago
- Updated:October 17, 2025 at 07:35 AM
Rooms and interior
- Bedrooms:4
- Total bathrooms:3
- Full bathrooms:3
- Living area:2,648 sq. ft.
Heating and cooling
- Cooling:Central Air
- Heating:Forced Air
Structure and exterior
- Year built:2017
- Building area:2,648 sq. ft.
- Lot area:0.18 Acres
Schools
- High school:Canyon Ridge
- Middle school:Robert Stuart
- Elementary school:Rock Creek
Utilities
- Water:City Service
Finances and disclosures
- Price:$529,900
- Price per sq. ft.:$200.11
- Tax amount:$3,557 (2024)
New listings near 830 W Canyon Crest Dr
- New
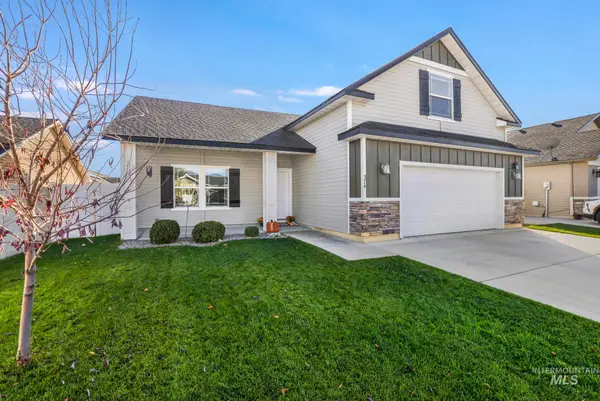 $445,000Active4 beds 3 baths1,968 sq. ft.
$445,000Active4 beds 3 baths1,968 sq. ft.374 Joellen Dr., Twin Falls, ID 83301
MLS# 98965926Listed by: SILVERCREEK REALTY GROUP - New
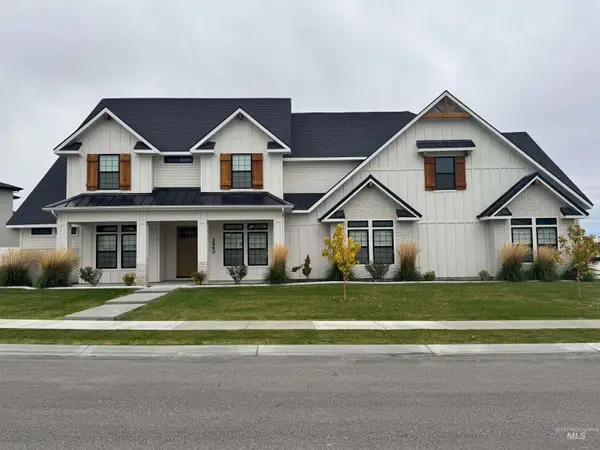 $799,500Active5 beds 3 baths2,884 sq. ft.
$799,500Active5 beds 3 baths2,884 sq. ft.2960 Evening Sun Drive, Twin Falls, ID 83301
MLS# 98965890Listed by: BLUE LAKES REAL ESTATE COMPANY, LLC - New
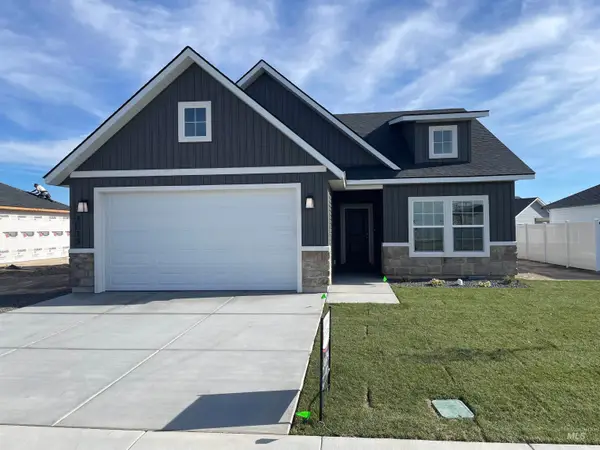 $379,900Active3 beds 2 baths1,340 sq. ft.
$379,900Active3 beds 2 baths1,340 sq. ft.2015 Lowline Ave, Twin Falls, ID 83301
MLS# 98965879Listed by: SILVERCREEK REALTY GROUP - New
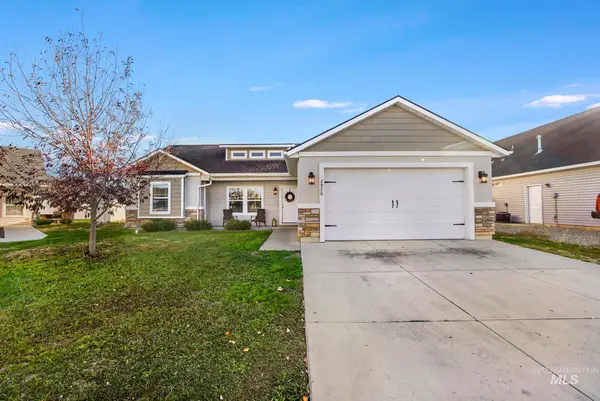 $408,780Active4 beds 2 baths1,625 sq. ft.
$408,780Active4 beds 2 baths1,625 sq. ft.2976 Lisa Court, Twin Falls, ID 83301
MLS# 98965818Listed by: SILVERCREEK REALTY GROUP - New
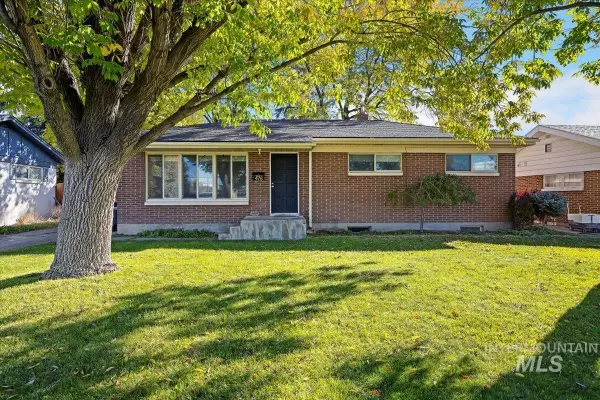 $330,000Active5 beds 2 baths2,150 sq. ft.
$330,000Active5 beds 2 baths2,150 sq. ft.476 Sophomore Blvd, Twin Falls, ID 83301
MLS# 98965813Listed by: COLLIERS MAGIC VALLEY, LLC - New
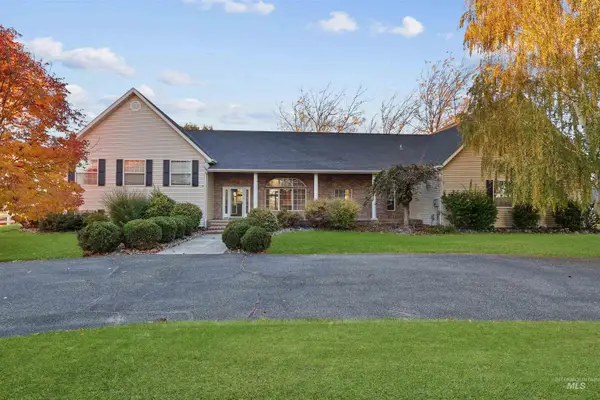 $995,000Active4 beds 3 baths3,443 sq. ft.
$995,000Active4 beds 3 baths3,443 sq. ft.3711 N 2506 E, Twin Falls, ID 83301
MLS# 98965807Listed by: REAL BROKER LLC - New
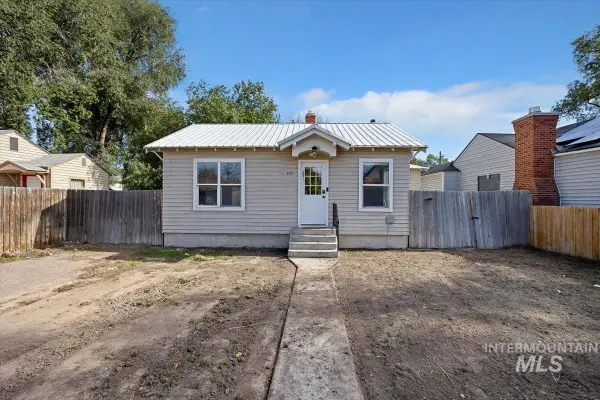 $255,000Active4 beds 2 baths1,385 sq. ft.
$255,000Active4 beds 2 baths1,385 sq. ft.320 Ash Street, Twin Falls, ID 83301
MLS# 98965779Listed by: KELLER WILLIAMS SUN VALLEY SOUTHERN IDAHO - Coming Soon
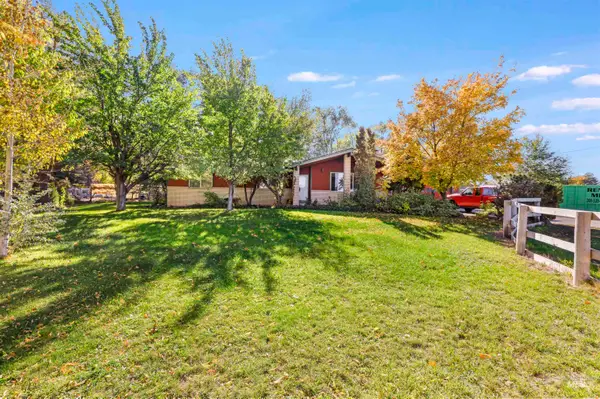 $450,000Coming Soon5 beds 3 baths
$450,000Coming Soon5 beds 3 baths2515 East 3700 North, Twin Falls, ID 83301
MLS# 98965772Listed by: SILVERCREEK REALTY GROUP - Coming Soon
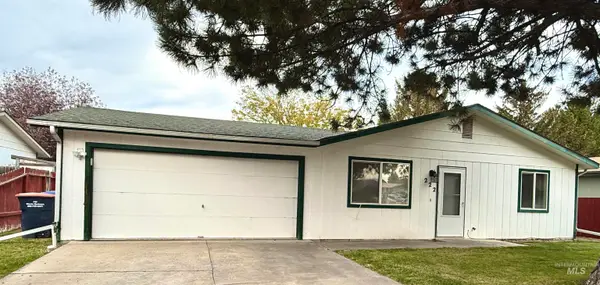 $350,000Coming Soon3 beds 2 baths
$350,000Coming Soon3 beds 2 baths222 Avenida Del Rio W, Twin Falls, ID 83301
MLS# 98965771Listed by: HB REALTY - Coming Soon
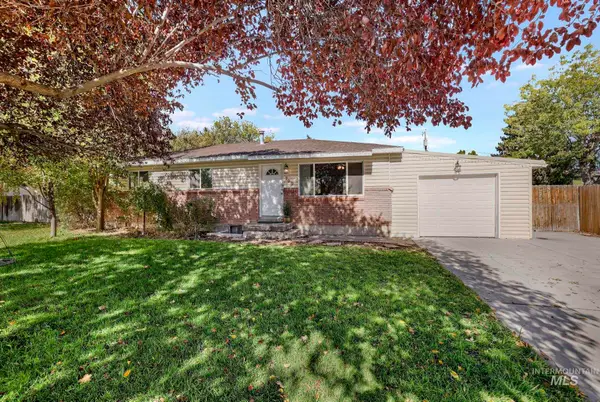 $365,000Coming Soon4 beds 2 baths
$365,000Coming Soon4 beds 2 baths799 Northview, Twin Falls, ID 83301
MLS# 98965765Listed by: KELLER WILLIAMS SUN VALLEY SOUTHERN IDAHO
