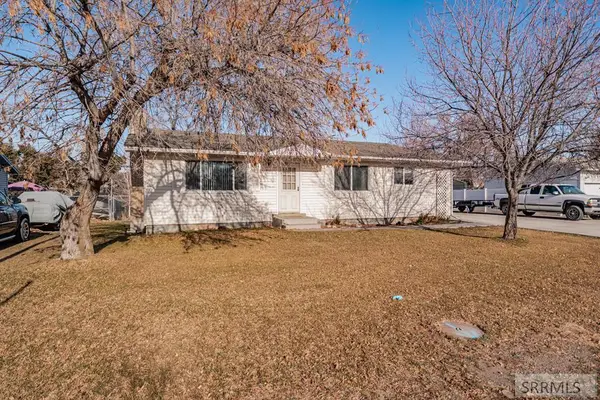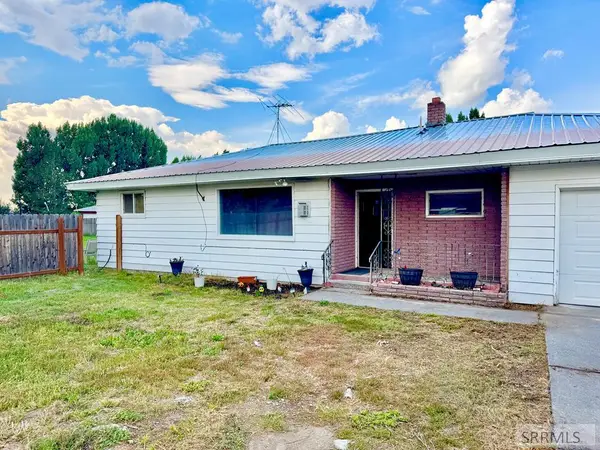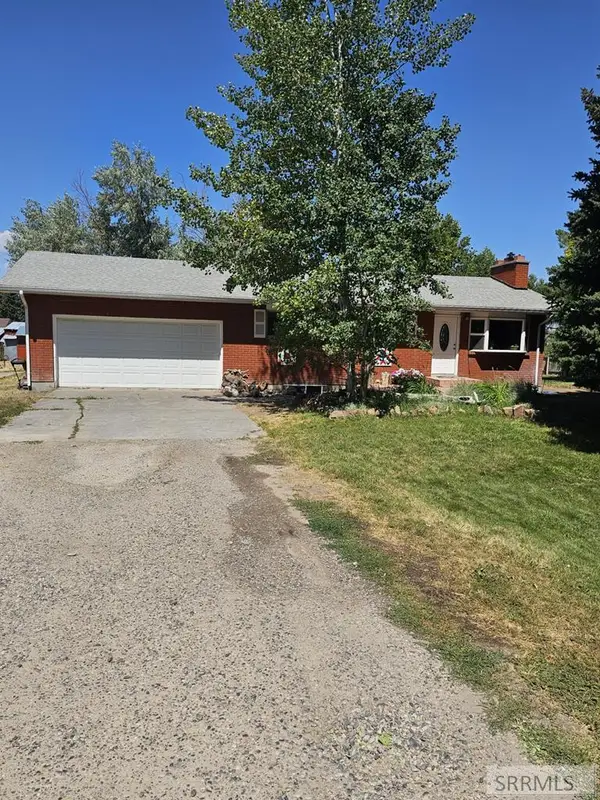10525 44th E, Ucon, ID 83454
Local realty services provided by:Better Homes and Gardens Real Estate 43° North
10525 44th E,Ucon, ID 83454
$587,500
- 5 Beds
- 2 Baths
- 2,956 sq. ft.
- Single family
- Pending
Listed by: dan thomas, real idaho team
Office: real broker llc.
MLS#:2174882
Source:ID_SRMLS
Price summary
- Price:$587,500
- Price per sq. ft.:$198.75
About this home
Here's a beautifully remodeled home top to bottom in Ucon, Idaho, offering the perfect blend of modern updates and rustic charm of the 1900s! This spacious, single-level home features five bedrooms, including a stunning master suite, a huge family room, and a convenient main-floor laundry. Located just minutes from Idaho Falls, Ammon, and Rigby, this rare property sits on a fantastic lot with ample acreage—an opportunity you won't find often! With improvement 2 additional homes could be built on this lot. The home has been completely updated with new flooring, appliances, plumbing, electrical, lighting, granite, and brand-new carpet throughout. Abundant natural light enhances the open floor plan, creating a warm and inviting atmosphere. Step into the master suite and enjoy a stylish mix of rustic and modern design in the bedroom and bath. Outside, the yard is simply unbelievable, offering plenty of space to enjoy the outdoors, build a shop, or recreate. Even better—this home qualifies for a $0 down Rural Development Loan, and rates as low as 5% Interest Rate for eligible buyers! Just in time for spring and summer, this incredible property won't last long. Don't miss your chance—schedule a showing today!
Contact an agent
Home facts
- Year built:1900
- Listing ID #:2174882
- Added:341 day(s) ago
- Updated:February 14, 2026 at 08:16 AM
Rooms and interior
- Bedrooms:5
- Total bathrooms:2
- Full bathrooms:2
- Living area:2,956 sq. ft.
Heating and cooling
- Heating:Forced Air
Structure and exterior
- Roof:Metal
- Year built:1900
- Building area:2,956 sq. ft.
- Lot area:1.36 Acres
Schools
- High school:BONNEVILLE 93HS
- Middle school:ROCKY MOUNTAIN 93JH
- Elementary school:UCON 93EL
Utilities
- Water:Public
- Sewer:Public Sewer
Finances and disclosures
- Price:$587,500
- Price per sq. ft.:$198.75
- Tax amount:$2,178 (2024)
New listings near 10525 44th E
- New
 $399,000Active3 beds 3 baths2,246 sq. ft.
$399,000Active3 beds 3 baths2,246 sq. ft.10630 36th E, IDAHO FALLS, ID 83401
MLS# 2182002Listed by: SILVERCREEK REALTY GROUP  $315,000Pending4 beds 2 baths1,644 sq. ft.
$315,000Pending4 beds 2 baths1,644 sq. ft.3941 108 N, IDAHO FALLS, ID 83401
MLS# 2181266Listed by: REAL BROKER LLC $324,900Pending3 beds 2 baths2,596 sq. ft.
$324,900Pending3 beds 2 baths2,596 sq. ft.3925 109 N, UCON, ID 83454
MLS# 2180975Listed by: EVOLV BROKERAGE $290,000Pending2 beds 2 baths1,533 sq. ft.
$290,000Pending2 beds 2 baths1,533 sq. ft.4491 109 N, UCON, ID 83401
MLS# 2179510Listed by: REAL BROKER LLC $443,000Pending4 beds 3 baths2,400 sq. ft.
$443,000Pending4 beds 3 baths2,400 sq. ft.4331 109 N, IDAHO FALLS, ID 83401
MLS# 2178901Listed by: SILVERCREEK REALTY GROUP

