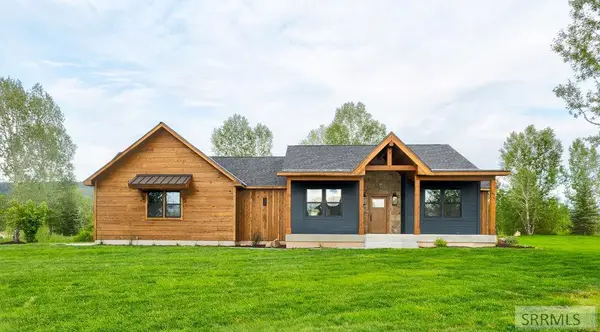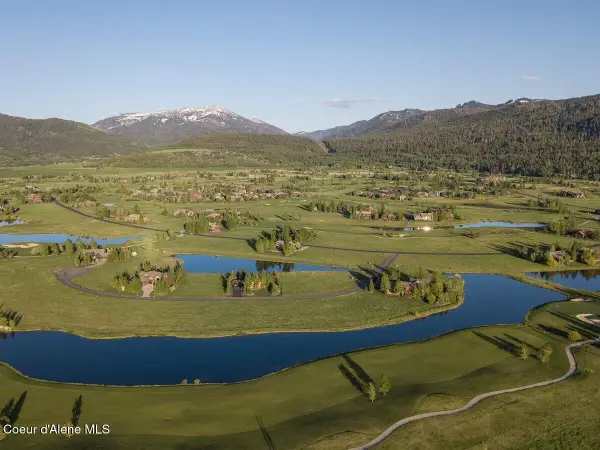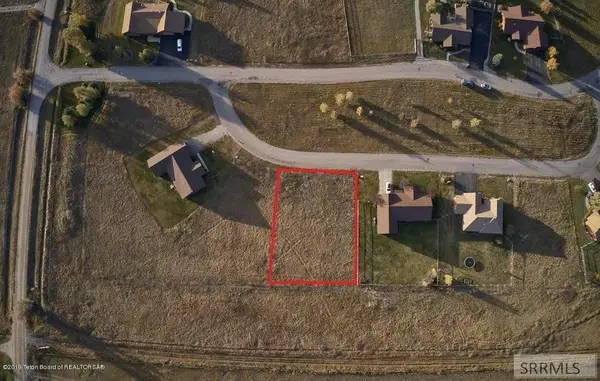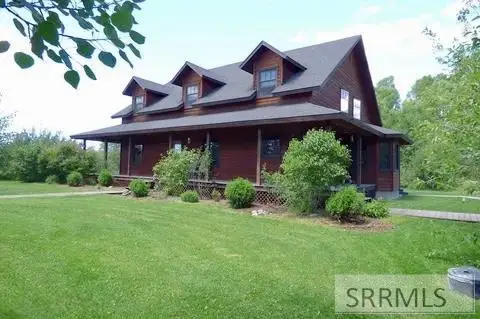4862 Huckleberry Dr, Victor, ID 83455
Local realty services provided by:Better Homes and Gardens Real Estate 43° North
4862 Huckleberry Dr,Victor, ID 83455
$1,580,000
- 4 Beds
- 2 Baths
- 3,146 sq. ft.
- Single family
- Pending
Listed by:lora davis
Office:jackson hole sotheby's international realty
MLS#:2176029
Source:ID_SRMLS
Price summary
- Price:$1,580,000
- Price per sq. ft.:$502.23
About this home
Tucked away in the southwest corner of Teton Valley, this quintessential cabin in the woods offers the perfect escape for nature enthusiasts. Set against a breathtaking backdrop of dense forest, the very private property spans 6.7 acres and includes a beautifully maintained 1,995 sq ft log cabin along with two adjoining vacant lots. The charming, fully furnished cabin features four bedrooms, two full baths, and an unfinished basement ready for your creative vision. Relax by the impressive river rock fireplace in the cozy living room, or gather with family and friends in the spacious kitchen and dining area, where eastern-facing windows frame sweeping views of Teton Valley's iconic 3 Peaks. With generous deck space, it's easy to extend your living area outdoors and soak in the stunning scenery or watch wildlife roam through the serene meadow below. Situated on three combined lots along a quiet, lightly traveled road, the property's mature forest provides natural privacy, making wildlife your most frequent visitors. Minimal CCRs allow the flexibility to build a main home and guest home on each lot, offering exceptional potential for future development or expansion. Whether you're looking for a peaceful mountain getaway or a year-round base camp to enjoy Teton Valley's endless outdoor recreation, this unique property is a rare and special find.
Contact an agent
Home facts
- Year built:1982
- Listing ID #:2176029
- Added:149 day(s) ago
- Updated:September 17, 2025 at 03:45 PM
Rooms and interior
- Bedrooms:4
- Total bathrooms:2
- Full bathrooms:2
- Living area:3,146 sq. ft.
Heating and cooling
- Heating:Baseboard, Electric
Structure and exterior
- Roof:Metal
- Year built:1982
- Building area:3,146 sq. ft.
- Lot area:6.7 Acres
Schools
- High school:TETON COUNTY HIGH SCHOOL #401
- Middle school:DRIGGS MIDDLE SCHOOL
- Elementary school:VICTOR 1EL
Utilities
- Water:Community Well (5+)
- Sewer:Private Septic
Finances and disclosures
- Price:$1,580,000
- Price per sq. ft.:$502.23
- Tax amount:$4,557 (2024)
New listings near 4862 Huckleberry Dr
 $2,699,000Active3 beds 3 baths2,724 sq. ft.
$2,699,000Active3 beds 3 baths2,724 sq. ft.6289 N Fox Meadow Dr, Victor, ID 83455
MLS# 2110749Listed by: REAL BROKER LLC (IDAHO) $275,000Active7.39 Acres
$275,000Active7.39 Acres404 4000 S, VICTOR, ID 83455
MLS# 2179389Listed by: REAL BROKER LLC $137,999Active0.11 Acres
$137,999Active0.11 Acres9154 Mt Oliver St, Victor, ID 83455
MLS# 98956298Listed by: PLATLABS, LLC $1,199,999Pending3 beds 2 baths2,075 sq. ft.
$1,199,999Pending3 beds 2 baths2,075 sq. ft.245 Pond Drive, VICTOR, ID 83455
MLS# 2178008Listed by: SILVERCREEK REALTY GROUP $1,699,000Active4 beds 4 baths3,306 sq. ft.
$1,699,000Active4 beds 4 baths3,306 sq. ft.46 Scott Drive, Victor, ID 83455
MLS# 25-6781Listed by: WINDERMERE REAL ESTATE/CITY GROUP, LLC $499,900Active3 beds 2 baths1,692 sq. ft.
$499,900Active3 beds 2 baths1,692 sq. ft.4074 500 W, VICTOR, ID 83455
MLS# 2177441Listed by: LPT REALTY LLC $165,000Active0.38 Acres
$165,000Active0.38 Acres1088 Canoe Loop, VICTOR, ID 83455
MLS# 2176858Listed by: ASSIST 2 SELL THE REALTY TEAM $1,400,000Active3 beds 3 baths2,669 sq. ft.
$1,400,000Active3 beds 3 baths2,669 sq. ft.8640 500 W, VICTOR, ID 83455
MLS# 2176313Listed by: THE FOUNDATION IDAHO REAL ESTATE LLC $4,200,000Active4 beds 5 baths4,276 sq. ft.
$4,200,000Active4 beds 5 baths4,276 sq. ft.64 Rammell Road, VICTOR, ID 83455
MLS# 2176254Listed by: KELLER WILLIAMS TETON VALLEY, IDAHO
