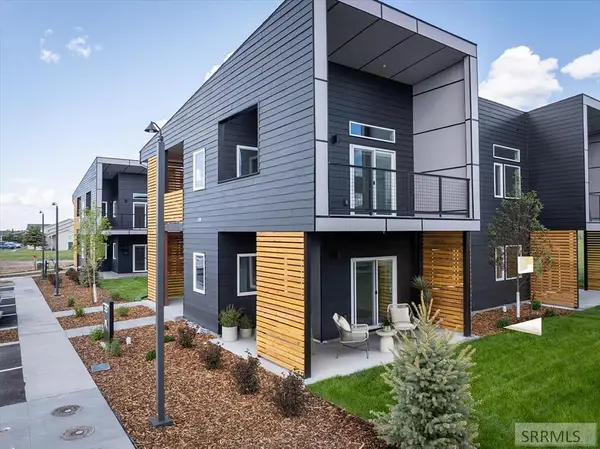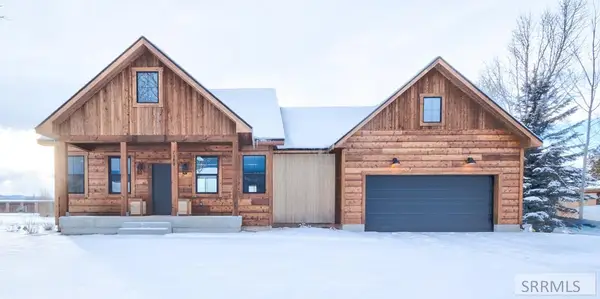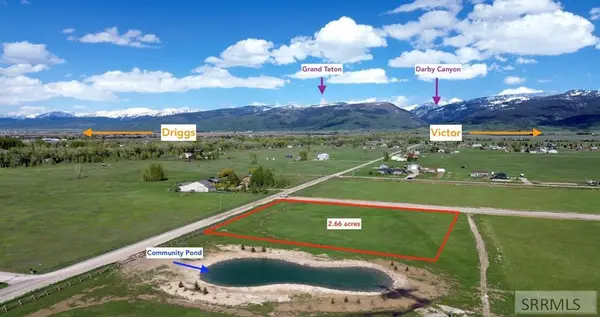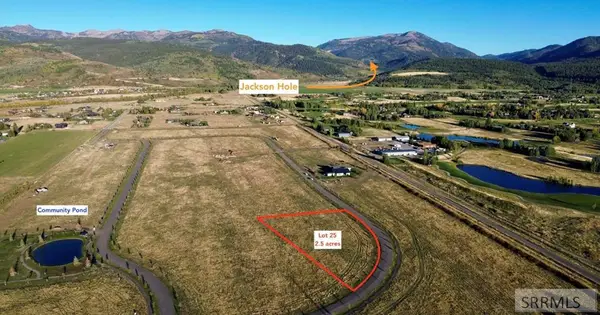623 Royal Elk Circle, Victor, ID 83455
Local realty services provided by:Better Homes and Gardens Real Estate 43° North
Listed by: lora davis
Office: jackson hole sotheby's international realty
MLS#:2172591
Source:ID_SRMLS
Price summary
- Price:$2,450,000
- Price per sq. ft.:$494.95
About this home
Beautiful and spacious custom home currently under construction in the desirable Teton Reserve PUD, just 2 miles north of Victor. The main living level of this home offers a substantial central area that includes a generous and well-appointed kitchen with walk-in pantry, open dining area, a private office, & a bright living room. A mud/laundry room is conveniently located just off the enormous 1,000 square foot garage, complete with EV charging capabilities & providing ample storage space The primary suite is situated in its own private wing of the home & features a large walk-in closet & an ensuite bathroom with oversized shower, tub & separate water closet. The opposite end of the home is dedicated to two more large bedrooms, full bathroom, & powder room. Perfect for gatherings with friends and guests, the finished basement includes a living room, full kitchen with pantry, a second primary suite with ensuite, 2 additional sizeable bedrooms, a bathroom, and powder room. Windows let in natural light, opening up the space and making it feel inviting. Storage is available in an unfinished area, a separate mechanical and storage room, as well as under the stairs and in the basement laundry/mud room. Air conditioning, hydronic in-floor heating in the basement, and 2 tankless water heaters ensure that all inhabitants remain comfortable any time of year. Enjoy outdoor living and entertaining on the nearly 400 square foot covered deck that amplifies the stunning western sunset views of the Big Hole mountain range.
Contact an agent
Home facts
- Year built:2025
- Listing ID #:2172591
- Added:422 day(s) ago
- Updated:February 13, 2026 at 03:47 PM
Rooms and interior
- Bedrooms:6
- Total bathrooms:6
- Full bathrooms:4
- Half bathrooms:2
- Living area:4,950 sq. ft.
Heating and cooling
- Heating:Electric, Forced Air, Radiant
Structure and exterior
- Roof:Composition
- Year built:2025
- Building area:4,950 sq. ft.
- Lot area:0.34 Acres
Schools
- High school:TETON COUNTY HIGH SCHOOL #401
- Middle school:DRIGGS MIDDLE SCHOOL
- Elementary school:VICTOR 1EL
Utilities
- Water:Community Well (5+)
- Sewer:Private Septic
Finances and disclosures
- Price:$2,450,000
- Price per sq. ft.:$494.95
- Tax amount:$335 (2024)
New listings near 623 Royal Elk Circle
 $399,000Active2 beds 1 baths571 sq. ft.
$399,000Active2 beds 1 baths571 sq. ft.138 Larkspur Avenue #401, VICTOR, ID 83455
MLS# 2181723Listed by: COMPASS REAL ESTATE $1,070,000Active3 beds 2 baths1,817 sq. ft.
$1,070,000Active3 beds 2 baths1,817 sq. ft.7388 Lupine Lane, VICTOR, ID 83455
MLS# 2181566Listed by: SILVERCREEK REALTY GROUP $775,000Pending5 beds 3 baths2,248 sq. ft.
$775,000Pending5 beds 3 baths2,248 sq. ft.1245 Eagle Ridge Road, VICTOR, ID 83455
MLS# 2181433Listed by: JACKSON HOLE SOTHEBY'S INTERNATIONAL REALTY $1,273,999Active3 beds 3 baths2,650 sq. ft.
$1,273,999Active3 beds 3 baths2,650 sq. ft.8640 500 W, VICTOR, ID 83455
MLS# 2181125Listed by: THE FOUNDATION IDAHO REAL ESTATE LLC $1,100,000Active3 beds 2 baths1,944 sq. ft.
$1,100,000Active3 beds 2 baths1,944 sq. ft.135 Birch Street, VICTOR, ID 83455
MLS# 2180870Listed by: REAL BROKER LLC $330,000Pending1 beds 2 baths1,072 sq. ft.
$330,000Pending1 beds 2 baths1,072 sq. ft.7885 Cottage Court, REXBURG, ID 83440
MLS# 2178146Listed by: EXP REALTY LLC $129,999Pending0.23 Acres
$129,999Pending0.23 Acres882 Stone Crop Rd, VICTOR, ID 83455
MLS# 2180675Listed by: JUPIDOOR LLC $299,000Active2.66 Acres
$299,000Active2.66 AcresLot 5 Walden Court, VICTOR, ID 83455
MLS# 2180538Listed by: BHHS BROKERS OF JACKSON HOLE REAL ESTATE $299,000Active2.5 Acres
$299,000Active2.5 AcresLot 25 Lodge Pole Drive, VICTOR, ID 83455
MLS# 2180365Listed by: BHHS BROKERS OF JACKSON HOLE REAL ESTATE $275,000Active7.39 Acres
$275,000Active7.39 Acres404 4000 S, VICTOR, ID 83455
MLS# 2179389Listed by: REAL BROKER LLC

