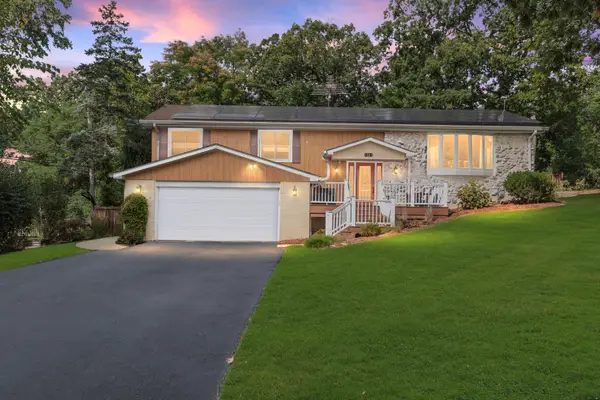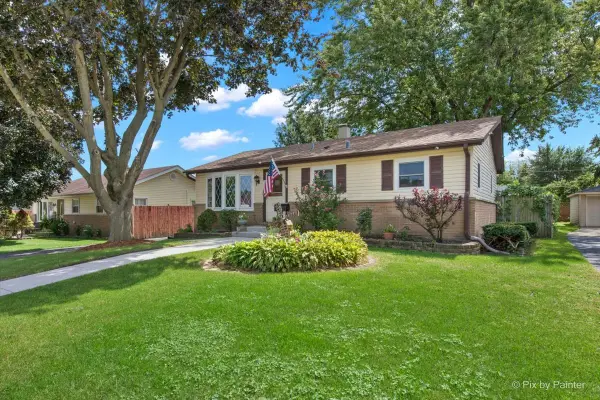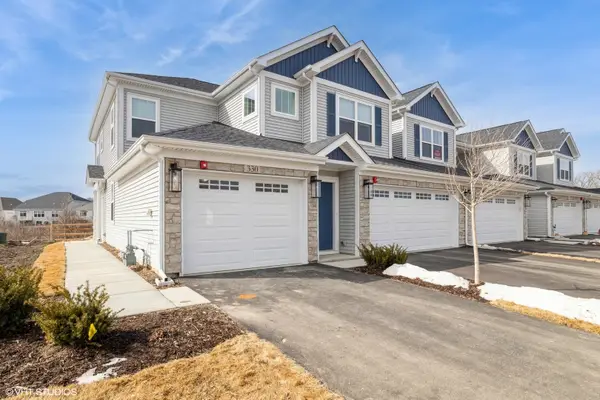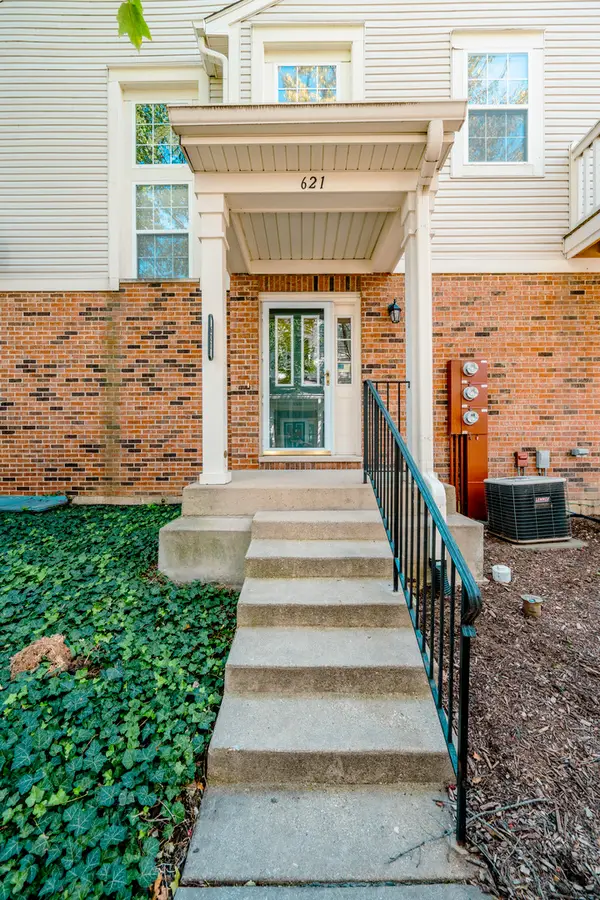1741 W Goldengate Drive, Addison, IL 60101
Local realty services provided by:Better Homes and Gardens Real Estate Star Homes
Listed by:nancy iozzo
Office:coldwell banker realty
MLS#:12459481
Source:MLSNI
Price summary
- Price:$515,000
- Price per sq. ft.:$259.32
About this home
Multiple offers has been received Highest & Best due Monday 6:00 Welcome to this custom multi-level home with an open-concept design perfect for modern living! The chef's kitchen is a true showstopper, featuring an 8-burner Viking stove with grill top, industrial hood, double ovens, a 64-inch Sub-Zero refrigerator with separate freezer, granite countertops, custom 42" cherry cabinets, and a designer travertine backsplash. A large center island and breakfast bar overlooking the family room make this the ideal space for cooking and entertaining. The family room offers new carpeting, a brick gas-log fireplace, and patio doors leading to a patio and fenced backyard-perfect for outdoor gatherings. Patio doors from the kitchen also open to a deck with views of the manicured yard. A convenient guest bath completes the main level. Upstairs, the spacious primary suite includes a walk-in closet and a luxury bath with granite vanity and a shower. Two additional bedrooms provide ample closet space. The finished basement adds even more flexibility with a rec room, office, or possible fourth bedroom, plus a finished storage are. The laundry room is complete with washer and dryer and a slop sink. Roof is new in 2023! You will love this prime location near expressways, shopping, parks, and top-rated schools. This is truly a wonderful place to call home!
Contact an agent
Home facts
- Year built:1976
- Listing ID #:12459481
- Added:2 day(s) ago
- Updated:September 28, 2025 at 11:37 PM
Rooms and interior
- Bedrooms:4
- Total bathrooms:3
- Full bathrooms:2
- Half bathrooms:1
- Living area:1,986 sq. ft.
Heating and cooling
- Cooling:Central Air
- Heating:Forced Air, Natural Gas
Structure and exterior
- Roof:Asphalt
- Year built:1976
- Building area:1,986 sq. ft.
- Lot area:0.24 Acres
Schools
- High school:Addison Trail High School
- Middle school:Indian Trail Junior High School
- Elementary school:Stone Elementary School
Utilities
- Water:Lake Michigan
- Sewer:Overhead Sewers, Public Sewer
Finances and disclosures
- Price:$515,000
- Price per sq. ft.:$259.32
- Tax amount:$8,985 (2024)
New listings near 1741 W Goldengate Drive
- New
 $319,900Active3 beds 1 baths2,124 sq. ft.
$319,900Active3 beds 1 baths2,124 sq. ft.426 S Adeline Avenue, Addison, IL 60101
MLS# 12477189Listed by: L.W. REEDY REAL ESTATE - New
 $595,000Active4 beds 3 baths3,137 sq. ft.
$595,000Active4 beds 3 baths3,137 sq. ft.512 N Forest Drive, Addison, IL 60101
MLS# 12478578Listed by: BERKSHIRE HATHAWAY HOMESERVICES STARCK REAL ESTATE - New
 $365,000Active3 beds 2 baths1,026 sq. ft.
$365,000Active3 beds 2 baths1,026 sq. ft.539 W Rose Avenue, Addison, IL 60101
MLS# 12480439Listed by: REAL BROKER, LLC - New
 $150,000Active0 Acres
$150,000Active0 AcresLOT 2 Armitage Avenue, Addison, IL 60101
MLS# 12480129Listed by: OLSICK REALTY, INC. - New
 $325,000Active2 beds 3 baths1,231 sq. ft.
$325,000Active2 beds 3 baths1,231 sq. ft.84 N Mill Road #84, Addison, IL 60101
MLS# 12476984Listed by: COLDWELL BANKER REALTY  $432,400Pending2 beds 2 baths1,281 sq. ft.
$432,400Pending2 beds 2 baths1,281 sq. ft.383 Masters Drive, Addison, IL 60101
MLS# 12477664Listed by: COMPASS- New
 $295,000Active2 beds 2 baths1,340 sq. ft.
$295,000Active2 beds 2 baths1,340 sq. ft.621 W Natalie Lane, Addison, IL 60101
MLS# 12462059Listed by: BERKSHIRE HATHAWAY HOMESERVICES STARCK REAL ESTATE - New
 $728,000Active4 beds 5 baths3,033 sq. ft.
$728,000Active4 beds 5 baths3,033 sq. ft.238 Hillcrest Avenue, Addison, IL 60101
MLS# 12476792Listed by: @HOME REAL ESTATE BROKERS LLC - New
 $480,000Active3 beds 2 baths1,802 sq. ft.
$480,000Active3 beds 2 baths1,802 sq. ft.1750 W Woodland Avenue, Addison, IL 60101
MLS# 12475855Listed by: RE/MAX ALL PRO - ST CHARLES
