2129 W Concord Lane, Addison, IL 60101
Local realty services provided by:Better Homes and Gardens Real Estate Connections
2129 W Concord Lane,Addison, IL 60101
$349,900
- 3 Beds
- 3 Baths
- 1,493 sq. ft.
- Condominium
- Pending
Listed by: dominic irpino
Office: irpino real estate, inc.
MLS#:12510454
Source:MLSNI
Price summary
- Price:$349,900
- Price per sq. ft.:$234.36
- Monthly HOA dues:$213
About this home
This Stunning, 3 Bedroom/2.5 Bathroom Townhome offers the best of both Worlds - it's convenient to 355/290, Restaurants, Shopping and More but Perfectly nestled into a Quiet Subdivision that offers Views of Forest Preserve, a fun Dog Park and a Bike Path. The High Lofted Ceiling of the Foyer welcomes as you head to the Open Floor Plan where you'll find the Spacious Living Room and Dining Area that features Great Natural Light, Neutral Paint and New Flooring Throughout. The large, Eat-in Kitchen will please any Chef with its 42" Cabinets with Under Mount Lighting, New Granite Counters, Backsplash, and a Sun-Filled Breakfast Area that Overlooks the Deck. Also, on the Main Level is a Renovated Half Bath...perfect for Guests and a Laundry Room with Washer and Dryer and Cabinets for Storage. The Primary Suite spoils you with its New Flooring, High Ceiling, accented with a Ceiling Fan, Walk-in Closet and a Renovated Private Bathroom with Fully Tiled Walk-in Shower. There are 2 Additional Secondary Bedrooms, both with Updated Flooring, and a Renovated Full Bath on the Upper Level. Designed for Entertaining, the Lower Level is where you'll love to gather with Friends in the Huge Family Room. Enjoy relaxing on the Private Balcony and hosting BBQ's. The Home is equipped with a Smart Thermostat and offers a Convenient 2 Car Garage.
Contact an agent
Home facts
- Year built:2002
- Listing ID #:12510454
- Added:52 day(s) ago
- Updated:December 29, 2025 at 08:47 AM
Rooms and interior
- Bedrooms:3
- Total bathrooms:3
- Full bathrooms:2
- Half bathrooms:1
- Living area:1,493 sq. ft.
Heating and cooling
- Cooling:Central Air
- Heating:Forced Air, Natural Gas
Structure and exterior
- Roof:Asphalt
- Year built:2002
- Building area:1,493 sq. ft.
Schools
- High school:Glenbard North High School
- Middle school:Marquardt Middle School
- Elementary school:Black Hawk Elementary School
Utilities
- Water:Lake Michigan
- Sewer:Public Sewer
Finances and disclosures
- Price:$349,900
- Price per sq. ft.:$234.36
- Tax amount:$8,129 (2024)
New listings near 2129 W Concord Lane
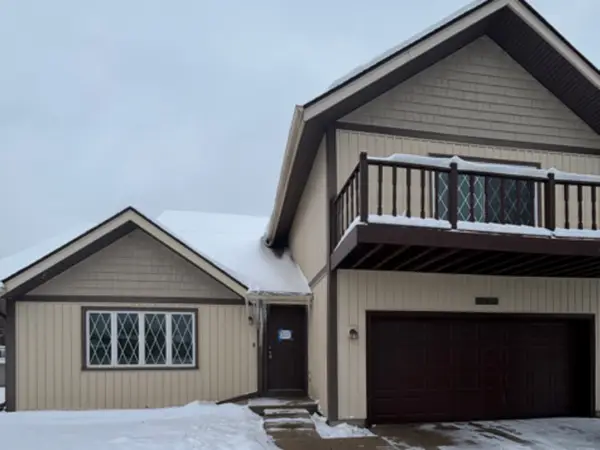 $499,900Pending4 beds 3 baths2,580 sq. ft.
$499,900Pending4 beds 3 baths2,580 sq. ft.1285 Foxdale Drive, Addison, IL 60101
MLS# 12526525Listed by: GRANDVIEW REALTY LLC- New
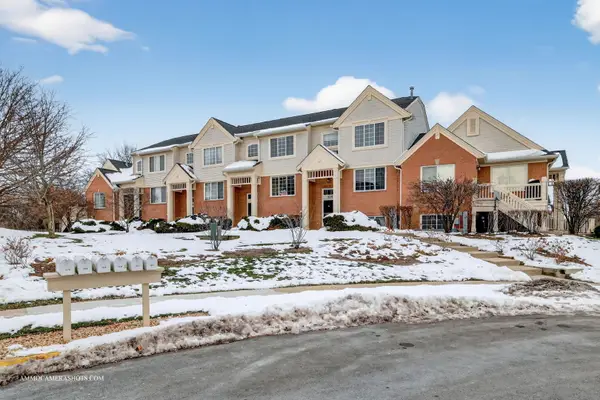 $364,900Active3 beds 4 baths1,804 sq. ft.
$364,900Active3 beds 4 baths1,804 sq. ft.2164 W Concord Lane, Addison, IL 60101
MLS# 12534753Listed by: A M REALTY SERVICES LLC 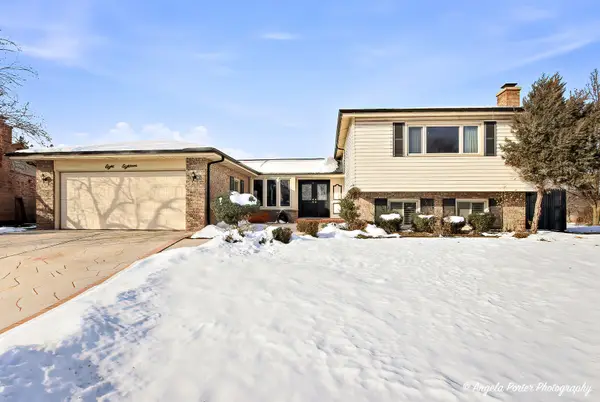 $525,000Active5 beds 3 baths2,077 sq. ft.
$525,000Active5 beds 3 baths2,077 sq. ft.818 Rumple Lane, Addison, IL 60101
MLS# 12533920Listed by: REALTA REAL ESTATE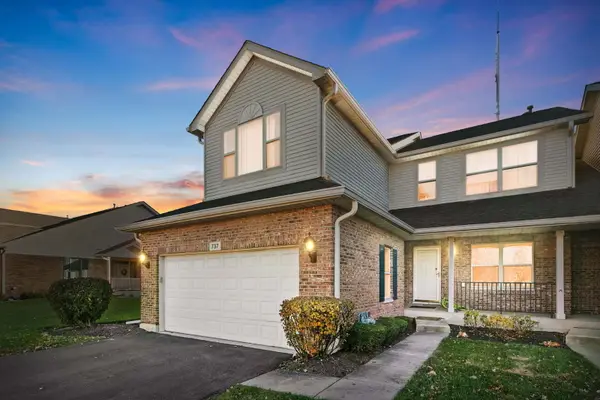 $495,000Active4 beds 4 baths2,342 sq. ft.
$495,000Active4 beds 4 baths2,342 sq. ft.737 W St Johns Place, Addison, IL 60101
MLS# 12532792Listed by: ONE STOP REAL ESTATE SERVICES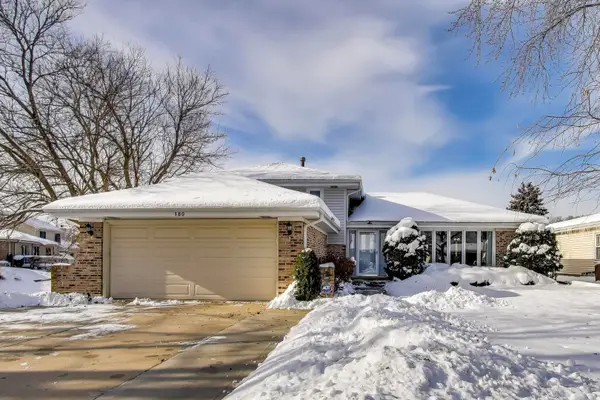 $449,900Pending3 beds 3 baths2,046 sq. ft.
$449,900Pending3 beds 3 baths2,046 sq. ft.180 N Prairie Drive, Addison, IL 60101
MLS# 12531865Listed by: @PROPERTIES CHRISTIE'S INTERNATIONAL REAL ESTATE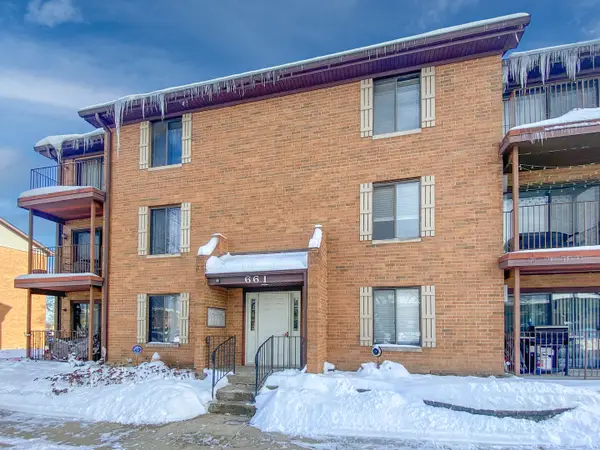 $189,900Pending2 beds 2 baths
$189,900Pending2 beds 2 baths661 Briar Hill Lane #5, Addison, IL 60101
MLS# 12530698Listed by: WEICHERT, REALTORS - ALL PRO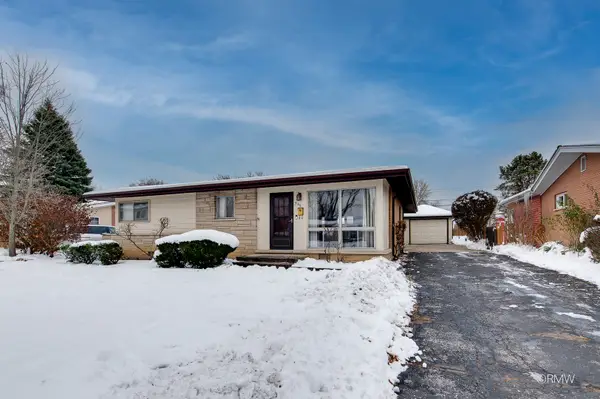 $340,000Pending4 beds 2 baths1,667 sq. ft.
$340,000Pending4 beds 2 baths1,667 sq. ft.305 E Normandy Drive, Addison, IL 60101
MLS# 12529521Listed by: FULTON GRACE REALTY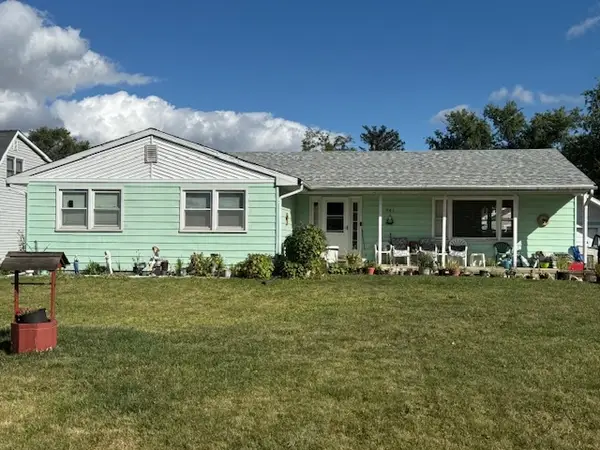 $410,000Active4 beds 2 baths1,659 sq. ft.
$410,000Active4 beds 2 baths1,659 sq. ft.Address Withheld By Seller, Addison, IL 60101
MLS# 12490923Listed by: RE/MAX SUBURBAN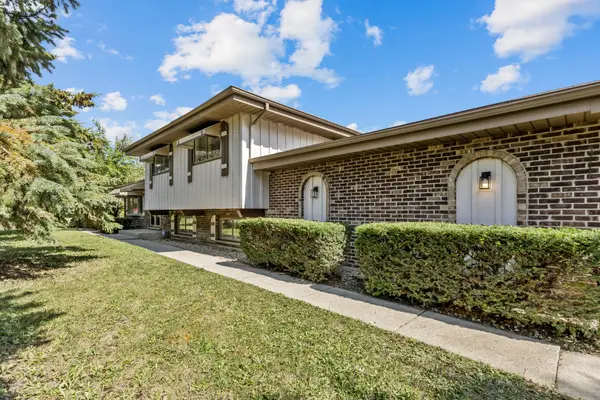 $419,900Pending3 beds 2 baths1,802 sq. ft.
$419,900Pending3 beds 2 baths1,802 sq. ft.1750 W Woodland Avenue, Addison, IL 60101
MLS# 12528751Listed by: RE/MAX ALL PRO - ST CHARLES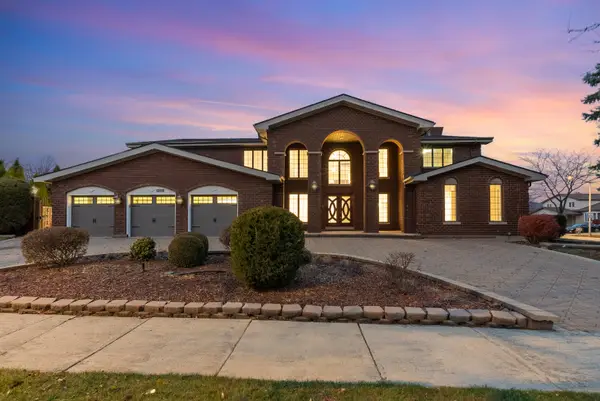 $801,000Pending4 beds 5 baths5,674 sq. ft.
$801,000Pending4 beds 5 baths5,674 sq. ft.1202 W Surrey Road, Addison, IL 60101
MLS# 12527694Listed by: ARNI REALTY INCORPORATED
