257 Masters Drive, Addison, IL 60101
Local realty services provided by:Better Homes and Gardens Real Estate Star Homes
Listed by: anthony monaco
Office: century 21 circle
MLS#:12444529
Source:MLSNI
Price summary
- Price:$414,500
- Price per sq. ft.:$271.98
- Monthly HOA dues:$256
About this home
***PRICE IMPROVEMENT***NO NEED TO LOOK ANY FURTHER! WELCOME HOME!! GORGEOUS 2 BEDROOM 2 STORY TOWNHOME WITH 1524 SQUARE FOOTAGE, IN MOVE IN READY CONDITION AWAITS ITS NEW OWNER. LOCATED IN MUCH SOUGHT-AFTER MILL CREEK SUBDIVISION, SURROUNDED BY AREA AMENITIES AND DOWNTOWN ADDISON. STEP INSIDE TO DISCOVER A CARPETED STAIRCASE TO THE MAIN LEVEL, WITH ENDLESS ROOM FOR DECORATION AND ENHANCEMENTS. CONTEMPORARY KITCHEN WITH VINYL PLANK FLOORS, GE BRAND STAINLESS STEEL APPLIANCES, INCLUDING FRENCH DOOR REFRIGERATOR, QUARTZ COUNTERTOPS, 36' CUSTOM WALL CABINETS WITH CROWN MOLDING, CUSTOM TILED BACKSPLASH, KITCHEN PANTRY WITH SHELVES, SOFT CLOSE DRAWERS AND DOORS AND LARGE KITCHEN ISLAND. 15X12 OPEN LIVING ROOM FLOOR PLAN WITH 9' TRAY CEILINGS, VINYL PLANK FLOOR AND NEW CUSTOM BLINDS. SEPARATE DINING ROOM AREA/ POSSIBLE BREAKFAST EATING AREA, WITH CUSTOM LIGHT FIXTURES AND PLANK FLOORS. MAIN LEVEL OFFICE/ POSSIBLE 3RD BEDROOM/DEN WITH TRAY CEILING, VINYL PLANK FLOOR, BEAUTIFUL FRENCH DOORS AND NEW WINDOW TREATMENTS. LARGE MASTER BEDROOM WITH CARPET FLOOR, TRAY CEILING, CUSTOM CEILING FAN WITH REMOTE CONTROL DIMMER, READY FOR ANY DECOR SCHEME. FULL ENSUITE BATHROOM WITH UPGRADED FINISHES THAT INCLUDE SEPARATE SHOWE, DOUBLE BOWL VANITY, LINEN CLOSET AND WALK IN CLOSET WITH AMPLE SPACE. 2ND ADDITIONAL 13X12 BEDROOM WITH DOUBLE WIDE CLOSET WITH PARTICIAN DOORS, REMOTE CONTROL DIMMER CEILING FAN AND CARPET FLOOR. SHARED FULL BATHROOM COMPLETE WITH UPDATED FIXTURES AND SOAKER TUB/SHOWER. LAUNDRY ROOM WITH WASHER AND DRYER AND EXTRA STORAGE SHELVES. ATTACHED 2 CAR GARAGE WITH NEW EPOXY COAT FLOORING, 2 50 AMP CIRCUITS ALREADY WIRED FOR EV CHARGING AND GARAGE DOOR OPENER WITH TRANSMITTERS. (SELLER WILL ALSO LEAVE TAILWIND DEVICE FOR PHONE APP TO OPEN GARAGE). SPACIOUS OUTSIDE WOOD DECK THAT OVERLOOKS BACKYARD PERFECT FOR RELAXING QUIET EVENINGS AT HOME. ADDITIONAL FEATURES INCLUDE NEW ECOBEE THERMOSTAT, AND DOORBELL WITH ENHANCED FEATURES AND ALREADY INSTALLED. FURNACE WITH AN APRIL AIRE HUMIDIFIER SYSTEM,3 MOTION/HEAT SENSORS INSTALLED IN BEDROOMS AND OFFICE, CENTRAL AIR, MAIN LEVEL STORAGE CLOSET, NEW BLINDS THROUGHOUT - THIS TOWNHOME HAS IT ALL!! CLOSE TO AREA SCHOOLS AND WALKING DISTANCE TO COMMUNITY PARKS AND PLAYGROUNDS. EASY ACCESS TO AREA RESTAURANTS AND SHOPPING/DINING DESTINATIONS, ADDISON VILLAGE HALL, MAJOR EXPRESSWAYS AND LAKE STREET. CALL TODAY TO SCHEDULE YOUR SHOWING!
Contact an agent
Home facts
- Year built:2024
- Listing ID #:12444529
- Added:102 day(s) ago
- Updated:December 06, 2025 at 11:52 AM
Rooms and interior
- Bedrooms:2
- Total bathrooms:2
- Full bathrooms:2
- Living area:1,524 sq. ft.
Heating and cooling
- Cooling:Central Air
- Heating:Forced Air, Natural Gas
Structure and exterior
- Roof:Asphalt
- Year built:2024
- Building area:1,524 sq. ft.
Utilities
- Water:Lake Michigan, Public
- Sewer:Public Sewer
Finances and disclosures
- Price:$414,500
- Price per sq. ft.:$271.98
- Tax amount:$4,011 (2024)
New listings near 257 Masters Drive
- New
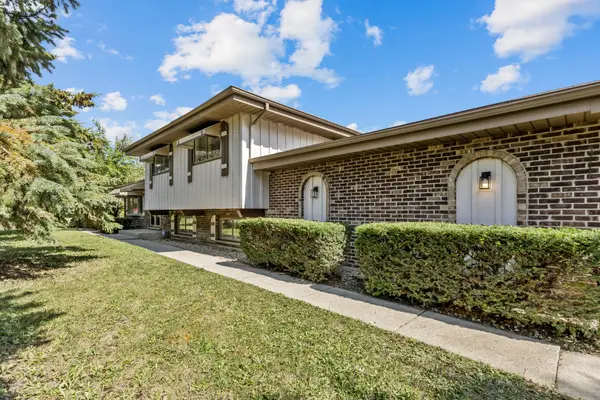 $419,900Active3 beds 2 baths1,802 sq. ft.
$419,900Active3 beds 2 baths1,802 sq. ft.1750 W Woodland Avenue, Addison, IL 60101
MLS# 12528751Listed by: RE/MAX ALL PRO - ST CHARLES - New
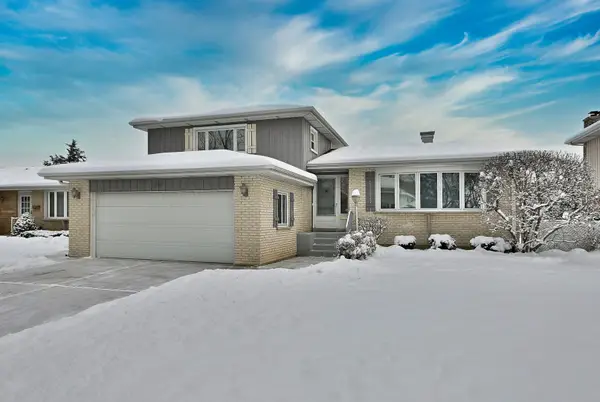 $420,000Active3 beds 2 baths1,871 sq. ft.
$420,000Active3 beds 2 baths1,871 sq. ft.231 N Flora Parkway, Addison, IL 60101
MLS# 12525022Listed by: L.W. REEDY REAL ESTATE - New
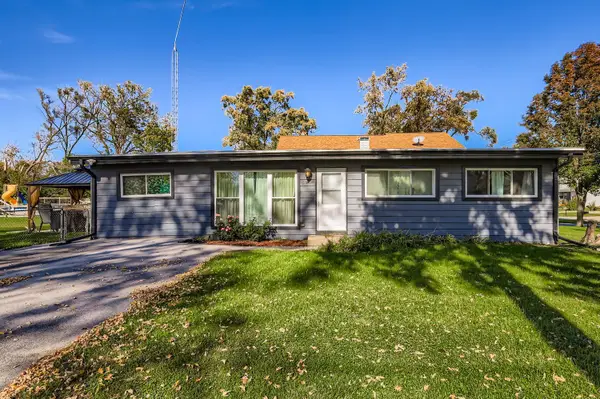 $328,000Active4 beds 1 baths1,368 sq. ft.
$328,000Active4 beds 1 baths1,368 sq. ft.19W720 Woodland Avenue, Addison, IL 60101
MLS# 12526746Listed by: THE AGENCY X - New
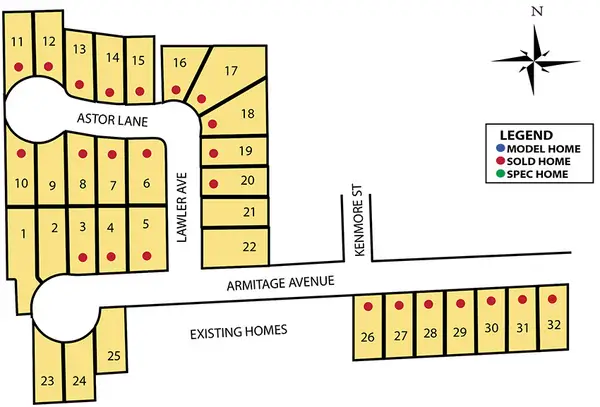 $1,050,000Active0 Acres
$1,050,000Active0 Acres7 VACANT LOTS Armitage Avenue, Addison, IL 60101
MLS# 12526204Listed by: OLSICK REALTY, INC. 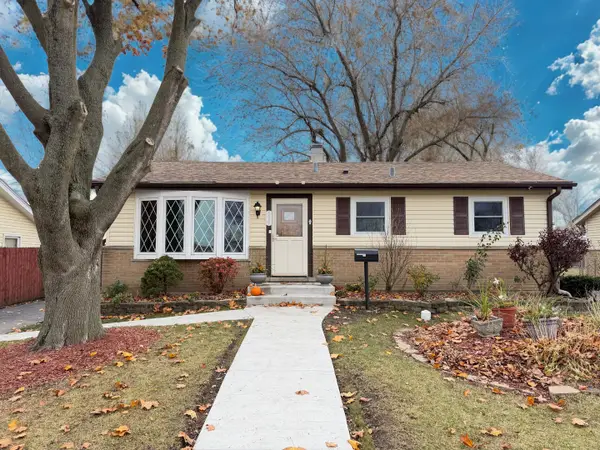 $339,000Pending3 beds 2 baths1,026 sq. ft.
$339,000Pending3 beds 2 baths1,026 sq. ft.539 W Rose Avenue, Addison, IL 60101
MLS# 12525993Listed by: REAL BROKER, LLC- New
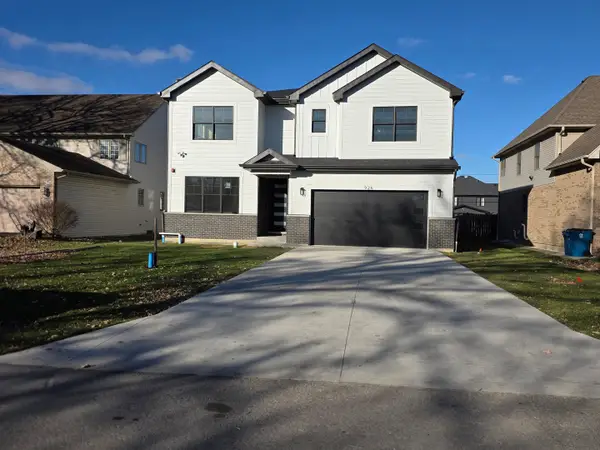 $950,000Active5 beds 5 baths4,150 sq. ft.
$950,000Active5 beds 5 baths4,150 sq. ft.926 E Crest Avenue, Addison, IL 60101
MLS# 12488230Listed by: KALE REALTY - New
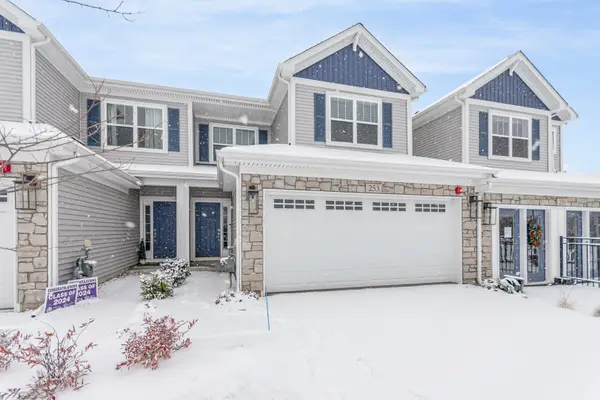 $462,000Active2 beds 3 baths1,699 sq. ft.
$462,000Active2 beds 3 baths1,699 sq. ft.253 Masters Drive, Addison, IL 60101
MLS# 12524855Listed by: KELLER WILLIAMS INFINITY 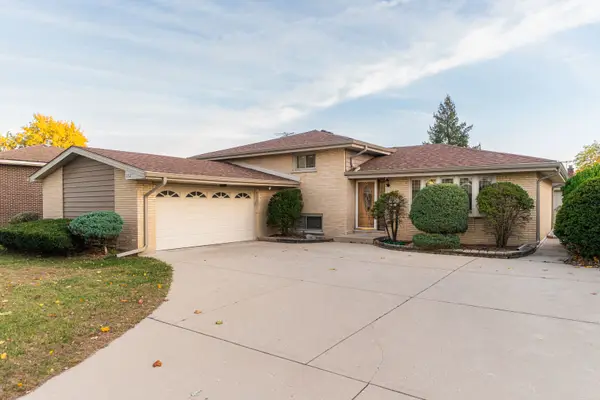 $450,000Pending3 beds 3 baths2,165 sq. ft.
$450,000Pending3 beds 3 baths2,165 sq. ft.1527 W Holtz Avenue, Addison, IL 60101
MLS# 12511390Listed by: EXECUTIVE REALTY GROUP LLC- New
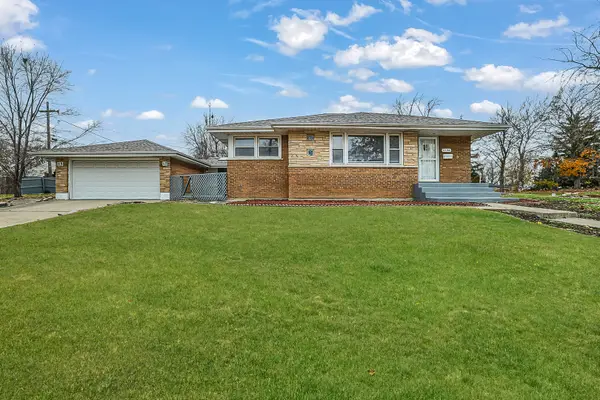 $419,900Active3 beds 2 baths2,384 sq. ft.
$419,900Active3 beds 2 baths2,384 sq. ft.2 N Wisconsin Avenue, Addison, IL 60101
MLS# 12524158Listed by: ACHIEVE REAL ESTATE GROUP INC 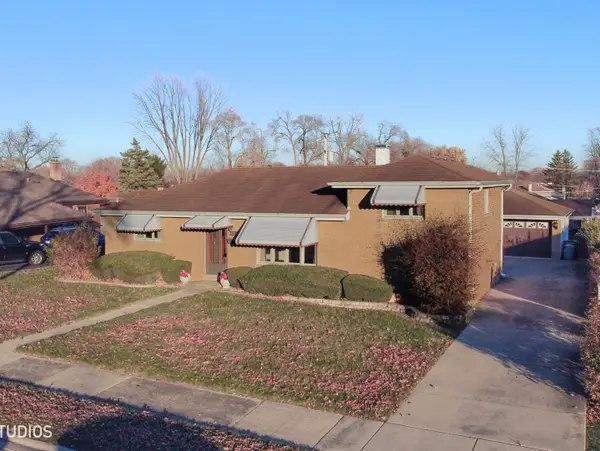 $319,900Pending3 beds 1 baths1,500 sq. ft.
$319,900Pending3 beds 1 baths1,500 sq. ft.701 N Craig Place, Addison, IL 60101
MLS# 12522931Listed by: GARRY REAL ESTATE
