341 Masters Drive, Addison, IL 60101
Local realty services provided by:Better Homes and Gardens Real Estate Connections
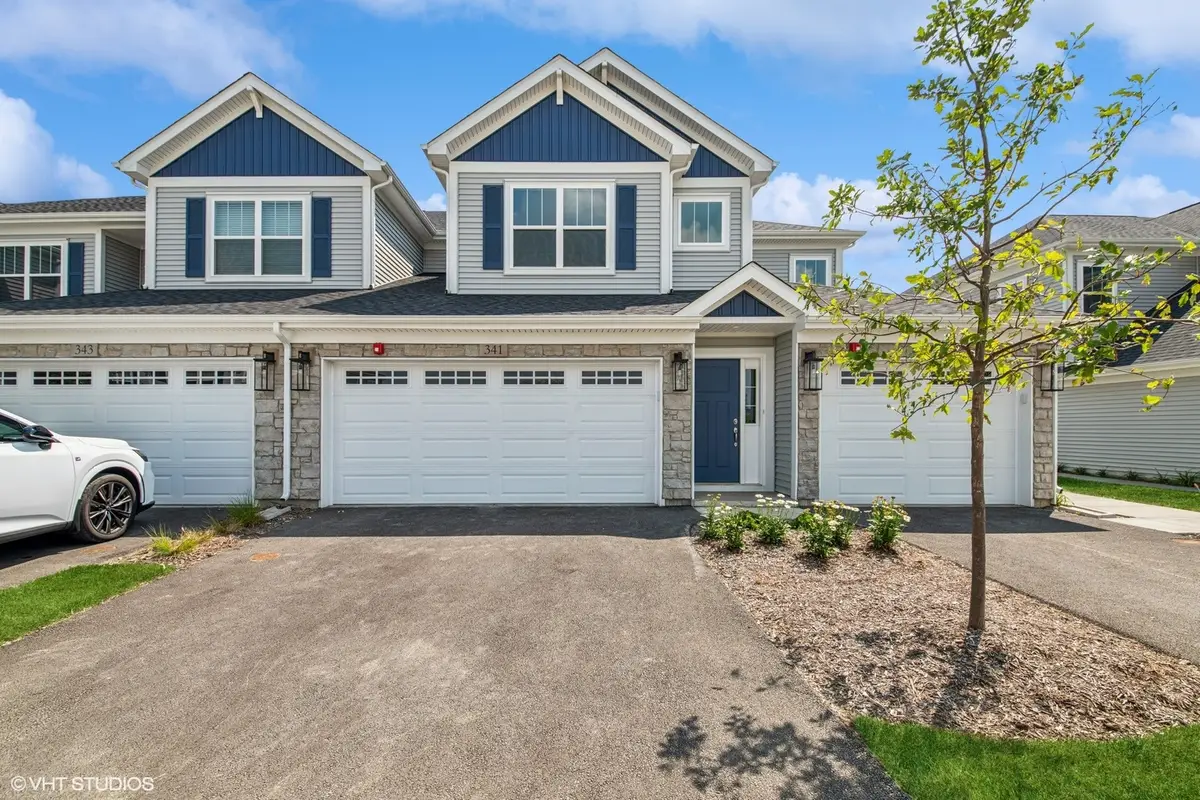
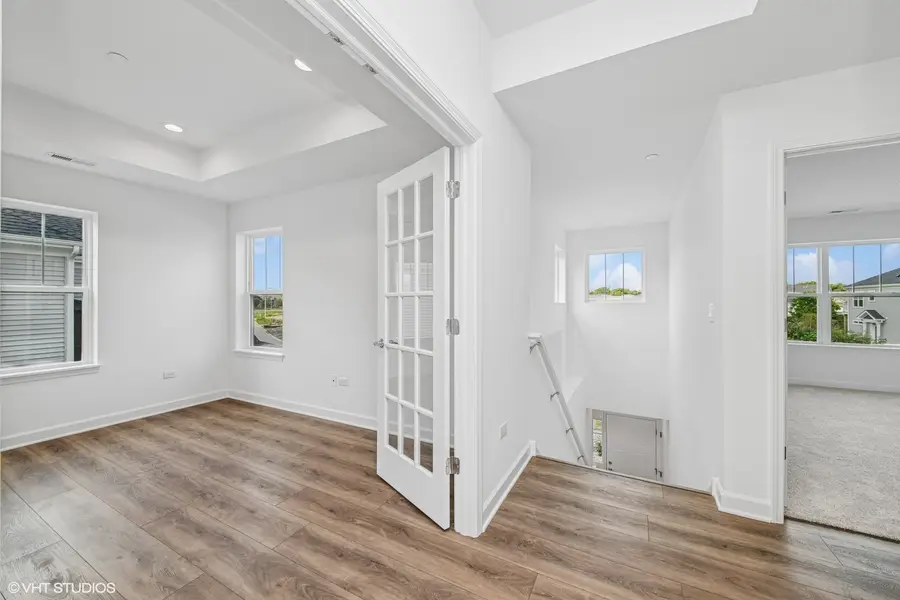
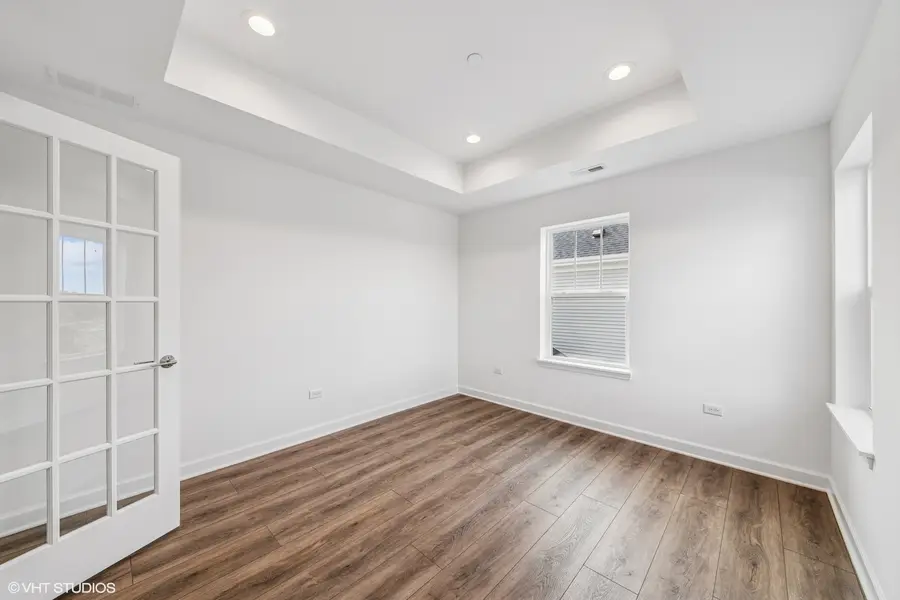
341 Masters Drive,Addison, IL 60101
$425,775
- 2 Beds
- 2 Baths
- 1,524 sq. ft.
- Condominium
- Pending
Upcoming open houses
- Sat, Aug 1611:00 am - 03:00 pm
- Sun, Aug 1711:00 am - 03:00 pm
Listed by:michael mandile
Office:compass
MLS#:12442822
Source:MLSNI
Price summary
- Price:$425,775
- Price per sq. ft.:$279.38
- Monthly HOA dues:$255
About this home
Welcome to The Townes at Mill Creek, where modern living meets convenience! This beautiful move-in ready new construction, upper-level ranch home offers 2 bedrooms, a spacious den, 2 baths, and a 2-car garage, all within the heart of Addison. Step inside to discover 1,524 square feet of sprawling open-concept living, highlighted by soaring 9' ceilings and exquisite finishes throughout. This end-unit home allows an abundance of natural light in with all the windows. The kitchen showcases sleek GE stainless steel appliances, including a French door refrigerator, alongside quartz countertops, gorgeous herringbone kitchen backsplash and 36" wall cabinets with crown molding, soft-close doors, and drawers. The spacious primary bedroom boasts a tray ceiling, a large walk-in closet, and a beautiful en-suite bathroom with upgraded finishes and a double bowl vanity. You'll love the additional den that offers a versatile space for work or relaxation, with charming French doors and a tray ceiling. With its prime location, this property ensures effortless access to major expressways, retail shopping destinations, and endless dining options along Lake St. This development is second to none. Set up a tour today!
Contact an agent
Home facts
- Year built:2025
- Listing Id #:12442822
- Added:3 day(s) ago
- Updated:August 13, 2025 at 07:45 AM
Rooms and interior
- Bedrooms:2
- Total bathrooms:2
- Full bathrooms:2
- Living area:1,524 sq. ft.
Heating and cooling
- Cooling:Central Air
- Heating:Forced Air, Natural Gas
Structure and exterior
- Year built:2025
- Building area:1,524 sq. ft.
Schools
- High school:Addison Trail High School
- Middle school:Indian Trail Junior High School
- Elementary school:Wesley Elementary School
Utilities
- Water:Lake Michigan
- Sewer:Public Sewer
Finances and disclosures
- Price:$425,775
- Price per sq. ft.:$279.38
New listings near 341 Masters Drive
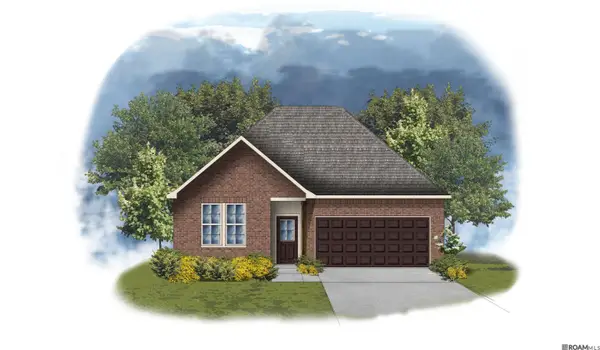 $283,500Pending4 beds 2 baths1,851 sq. ft.
$283,500Pending4 beds 2 baths1,851 sq. ft.4963 Trinity Dr, Addis, LA 70710
MLS# 2025015124Listed by: CICERO REALTY, LLC- New
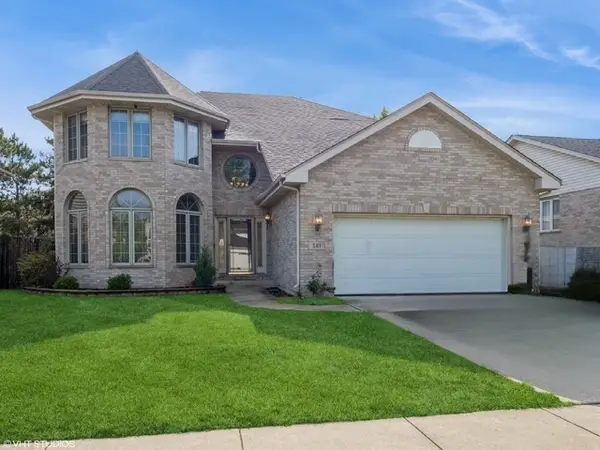 $620,000Active6 beds 4 baths3,057 sq. ft.
$620,000Active6 beds 4 baths3,057 sq. ft.581 N Veterans Parkway, Addison, IL 60101
MLS# 12444885Listed by: BAIRD & WARNER - New
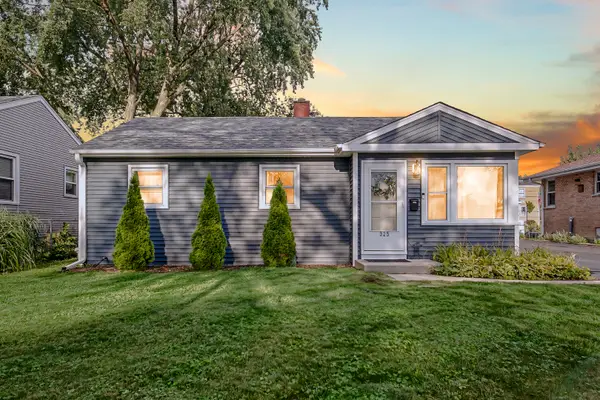 $300,000Active3 beds 1 baths908 sq. ft.
$300,000Active3 beds 1 baths908 sq. ft.325 S Wisconsin Avenue, Addison, IL 60101
MLS# 12445832Listed by: RE/MAX ACTION - New
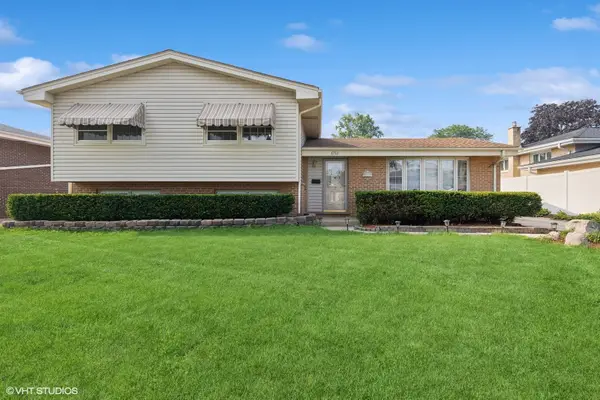 $450,000Active4 beds 3 baths2,131 sq. ft.
$450,000Active4 beds 3 baths2,131 sq. ft.1711 W Woodland Avenue, Addison, IL 60101
MLS# 12436870Listed by: ALEXANDER REALTY LLC  $275,000Pending2 beds 2 baths1,530 sq. ft.
$275,000Pending2 beds 2 baths1,530 sq. ft.665 N Katherine Lane, Addison, IL 60101
MLS# 12438430Listed by: COLDWELL BANKER REAL ESTATE GROUP- New
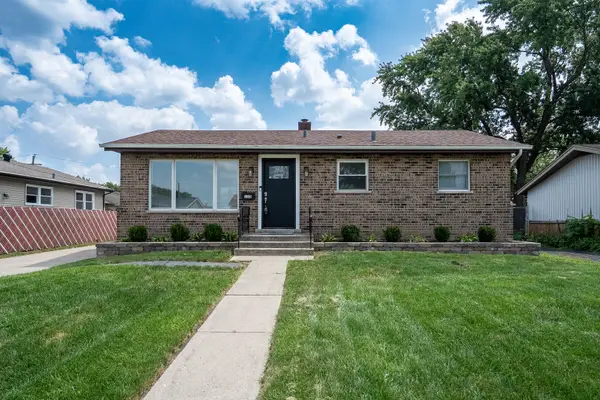 $359,900Active3 beds 1 baths1,026 sq. ft.
$359,900Active3 beds 1 baths1,026 sq. ft.135 W Natalie Lane, Addison, IL 60101
MLS# 12436102Listed by: AMBER REALTY INC. 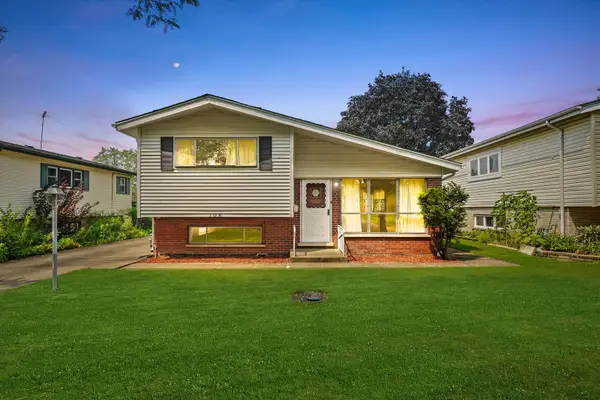 $320,000Pending3 beds 2 baths1,665 sq. ft.
$320,000Pending3 beds 2 baths1,665 sq. ft.108 N May Street, Addison, IL 60101
MLS# 12437682Listed by: KELLER WILLIAMS PREFERRED REALTY- New
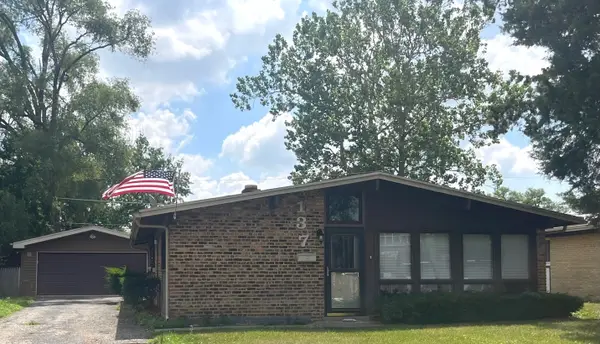 $335,000Active3 beds 1 baths1,200 sq. ft.
$335,000Active3 beds 1 baths1,200 sq. ft.137 N Highview Avenue, Addison, IL 60101
MLS# 12422084Listed by: COLDWELL BANKER REALTY - New
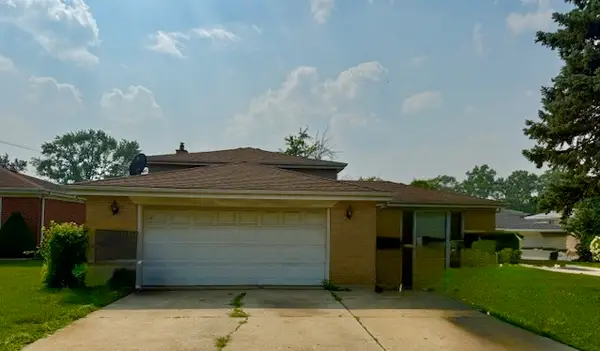 $350,000Active3 beds 2 baths2,521 sq. ft.
$350,000Active3 beds 2 baths2,521 sq. ft.966 S Iowa Avenue, Addison, IL 60101
MLS# 12414278Listed by: REDFIN CORPORATION
