801 W Veterans Parkway, Addison, IL 60101
Local realty services provided by:Better Homes and Gardens Real Estate Connections
801 W Veterans Parkway,Addison, IL 60101
$629,000
- 4 Beds
- 3 Baths
- 3,288 sq. ft.
- Single family
- Active
Listed by:janice ampil-gatbunton
Office:mag-1 realty
MLS#:12492491
Source:MLSNI
Price summary
- Price:$629,000
- Price per sq. ft.:$191.3
About this home
WELCOME HOME to your grand, custom-built, 2-story house on a corner lot across the park! Step inside and be wowed by the beautiful design of your home, from the 2-story foyer, to the dual stairway, to the custom cabinetry and trim, you will be impressed with the thoughtful details and functionality of this home's layout. From the foyer, you will find the formal living room on the left which features bay windows and sustainable bamboo flooring. On the right, the dining room, finished with chair rails and crown molding, provides ample space for hosting your next holiday meal. The gourmet kitchen boasts top-of-the-line appliances, including a 5-burner stove fit for a chef, a Bosch dishwasher, a high-end counter-depth refrigerator, an instant hot water dispenser, and more. In addition, the 42" Alder wood cabinetry w/ slide-out drawers, the walk-in pantry, the 6-ft island for prepping and seating, and breakfast room large enough to accommodate a full size dining table, make this area perfect for entertaining. The spacious family room is ideal for gatherings, game nights, or cozying up to the wood-burning fireplace w/ gas starter. Windows galore make everything feel light and airy. Sliding back doors escort you to the lovely backyard with brick paver patio, extra large shed, plus in-ground sprinkler system for your convenience. Back inside, dual stairways (1 from foyer and 1 from kitchen) usher you to the 2nd floor loft area with built-in desk. The expansive primary suite will surely impress you with its cathedral ceilings and two separate walk-in closets. Drenched with natural light from the skylight, relax in your primary bath, complete with a whirlpool tub, separate shower, water closet, dual sinks, and vanity. Also on this floor are the 2nd and 3rd bedrooms which are both generously-sized and bright, and another full bathroom with skylight and a tub-shower combo. The 4th bedroom, currently set up as an office, can also function as a gamer's room, craft room, or content creator/streaming studio. Finally, rounding off this roomy upper level, you will be delighted to find a dedicated laundry room with sink. Downstairs, the full basement offers endless possibilities with roughed-in plumbing and a partially-finished area ready to serve as a workshop or hobby room, equipped with 220 amp service. Other highlights of this home include a newer roof, newer furnace, newer A/C, newer hot water heater, and back-up sump pump for worry-free living for years to come. The house also comes fitted with Ethernet wiring, multi-zone audio, smart thermostat, and wiring for alarm system. Original owners did not spare anything in customizing every corner of this home with quality upgrades and thoughtful design elements. Located in the sought-after Armani Circle neighborhood, minutes from shopping, expressways, schools, and restaurants, and across the street from Armani Park! House is sparkling clean and ready for you to just move in. Come see your new home!
Contact an agent
Home facts
- Year built:2001
- Listing ID #:12492491
- Added:1 day(s) ago
- Updated:October 11, 2025 at 01:40 PM
Rooms and interior
- Bedrooms:4
- Total bathrooms:3
- Full bathrooms:2
- Half bathrooms:1
- Living area:3,288 sq. ft.
Heating and cooling
- Cooling:Central Air
- Heating:Natural Gas
Structure and exterior
- Year built:2001
- Building area:3,288 sq. ft.
Schools
- High school:Addison Trail High School
- Middle school:Indian Trail Junior High School
- Elementary school:Wesley Elementary School
Utilities
- Water:Lake Michigan, Public
- Sewer:Public Sewer
Finances and disclosures
- Price:$629,000
- Price per sq. ft.:$191.3
- Tax amount:$14,000 (2024)
New listings near 801 W Veterans Parkway
 $150,000Pending0 Acres
$150,000Pending0 AcresLOT 9 Armitage Avenue, Addison, IL 60101
MLS# 12493258Listed by: OLSICK REALTY, INC.- New
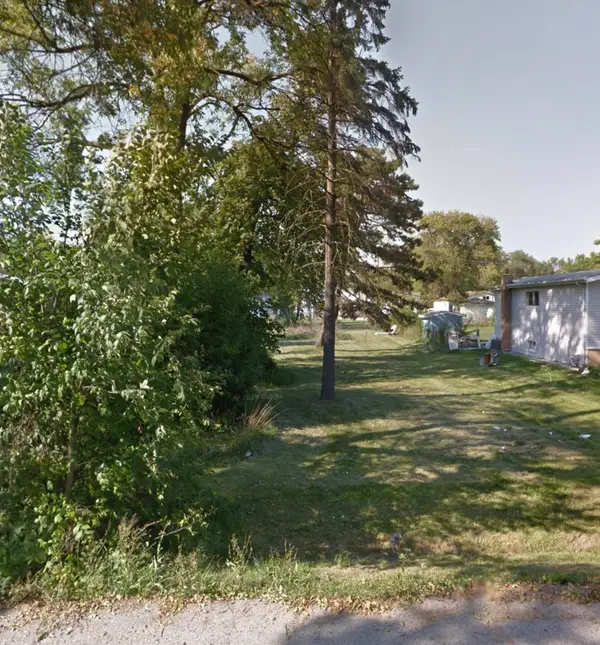 $54,900Active0.2 Acres
$54,900Active0.2 Acres902 E Krage Drive, Addison, IL 60101
MLS# 12492197Listed by: PAK HOME REALTY - New
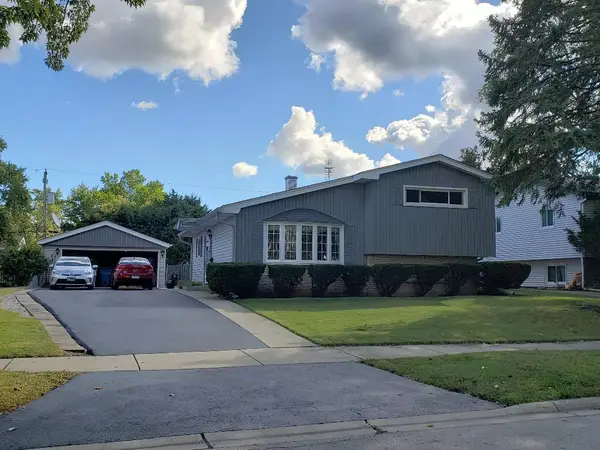 $379,900Active3 beds 2 baths1,706 sq. ft.
$379,900Active3 beds 2 baths1,706 sq. ft.921 S Iowa Avenue, Addison, IL 60101
MLS# 12491099Listed by: L.W. REEDY REAL ESTATE - New
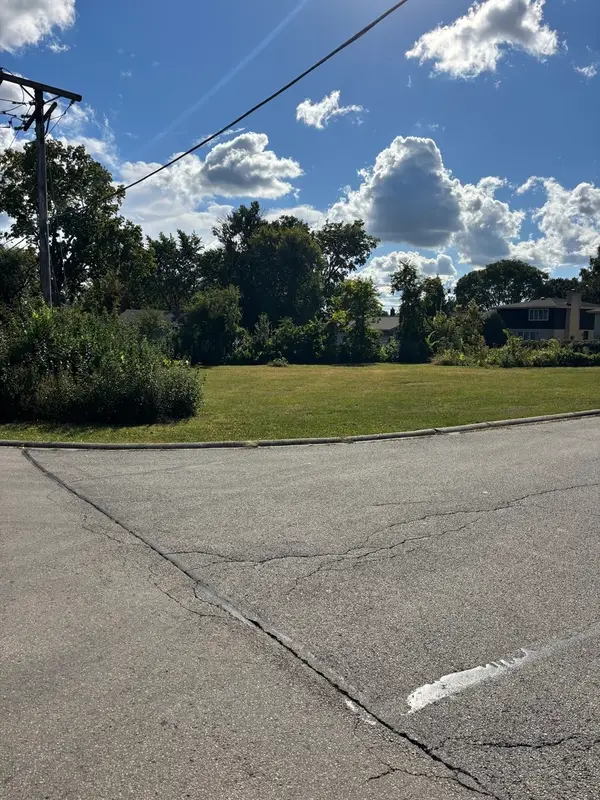 $134,900Active0.36 Acres
$134,900Active0.36 Acres1105 W Byron Avenue, Addison, IL 60101
MLS# 12490538Listed by: GMC REALTY LTD - Open Sun, 12 to 2pmNew
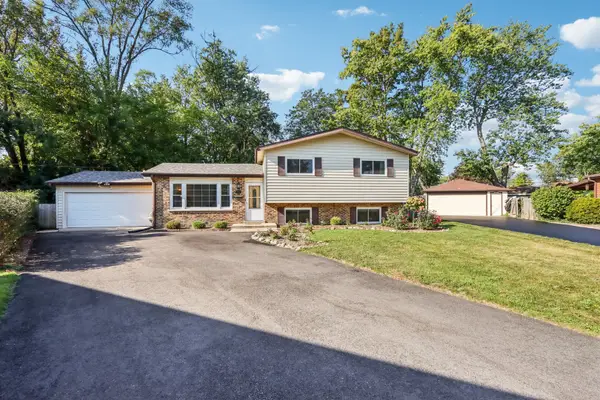 $389,000Active4 beds 2 baths1,298 sq. ft.
$389,000Active4 beds 2 baths1,298 sq. ft.461 S Ardmore Terrace, Addison, IL 60101
MLS# 12484723Listed by: REDFIN CORPORATION - New
 $210,000Active2 beds 2 baths1,060 sq. ft.
$210,000Active2 beds 2 baths1,060 sq. ft.901 E Babcock Avenue, Addison, IL 60101
MLS# 12485860Listed by: PERSONAL TOUCH REALTY INC - New
 $319,000Active3 beds 1 baths1,062 sq. ft.
$319,000Active3 beds 1 baths1,062 sq. ft.112 S Iowa Avenue, Addison, IL 60101
MLS# 12485801Listed by: J.W. REEDY REALTY - New
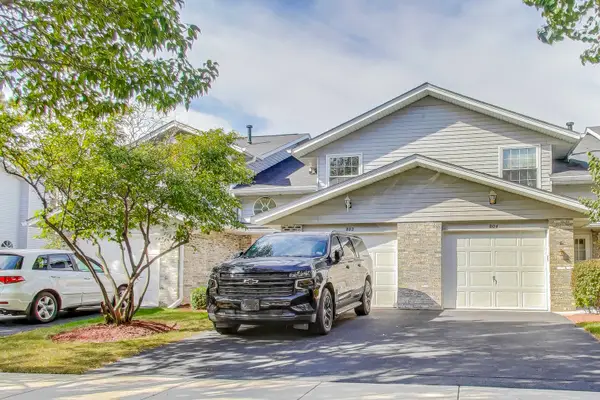 $290,000Active2 beds 2 baths1,560 sq. ft.
$290,000Active2 beds 2 baths1,560 sq. ft.802 N Tamarac Boulevard, Addison, IL 60101
MLS# 12487800Listed by: BAIRD & WARNER - New
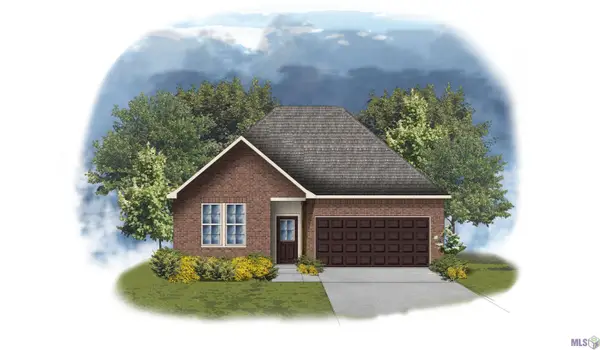 $283,740Active4 beds 3 baths1,851 sq. ft.
$283,740Active4 beds 3 baths1,851 sq. ft.4956 Trinity Dr, Addis, LA 70710
MLS# RABR2025017290Listed by: CICERO REALTY, LLC
