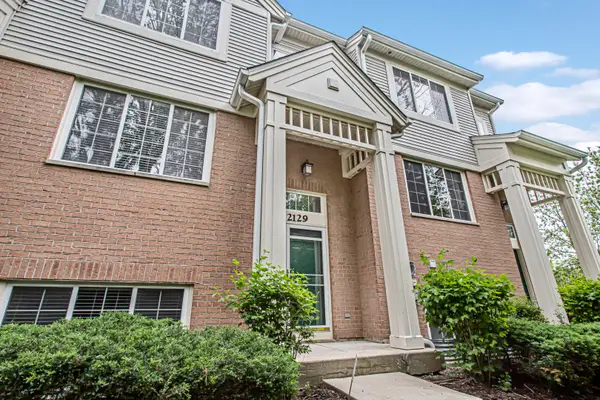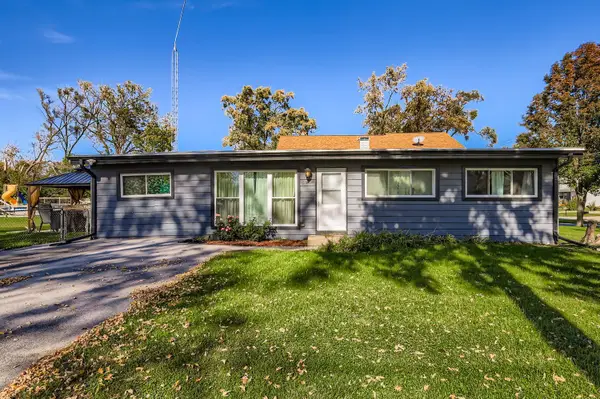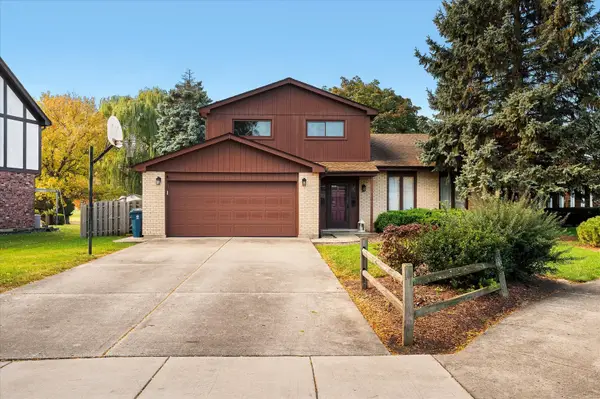901 E Krage Drive, Addison, IL 60101
Local realty services provided by:Better Homes and Gardens Real Estate Connections
901 E Krage Drive,Addison, IL 60101
$305,000
- 3 Beds
- 2 Baths
- 1,304 sq. ft.
- Single family
- Pending
Listed by: catherine packer
Office: baird & warner
MLS#:12457398
Source:MLSNI
Price summary
- Price:$305,000
- Price per sq. ft.:$233.9
About this home
A Nature Lover's Retreat in highly sought after ELMHURST SCHOOL DISTRICT 205! Welcome to a truly unique opportunity in Addison-this charming ranch-style home offers one-level living on a spacious, fully fenced lot that backs directly to the Forest Preserve. This 3-bedroom, 1.5-bath home is perfect for those who love the outdoors and crave a peaceful setting. Enjoy the beauty of nature right from your backyard, with easy access to Salt Creek Trail for walking and biking, a nearby canoe launch, and local fishing spots. Inside, you'll find beautiful dark-stained hardwood floors throughout the living areas and bedrooms, bringing warmth and character to the home. Additional features include: 1-car attached garage plus a large driveway with space for 4 more vehicles; Close proximity to highways, shopping, restaurants, and the Villa Park Metra Station; Minutes to downtown Elmhurst and Oakbrook Center Mall. If you're looking for serenity, convenience, and top-rated schools, don't miss your chance to call this home your own. Recent updates this year include: Brand new tile floor in kitchen and mud room, new chimney, new sump pump and new steel foundation posts with 40-year transferrable warrany! Property is in a AE flood zone, last flooding was in the 1970s. Since then, two major flood abatement projects were completed (i.e. levee/quarry flood retention). No subsequent flooding.
Contact an agent
Home facts
- Year built:1953
- Listing ID #:12457398
- Added:152 day(s) ago
- Updated:November 11, 2025 at 09:09 AM
Rooms and interior
- Bedrooms:3
- Total bathrooms:2
- Full bathrooms:1
- Half bathrooms:1
- Living area:1,304 sq. ft.
Heating and cooling
- Cooling:Central Air
- Heating:Forced Air, Natural Gas
Structure and exterior
- Year built:1953
- Building area:1,304 sq. ft.
Schools
- High school:York Community High School
- Middle school:Churchville Middle School
- Elementary school:Fischer Elementary School
Utilities
- Water:Public
- Sewer:Public Sewer
Finances and disclosures
- Price:$305,000
- Price per sq. ft.:$233.9
- Tax amount:$5,154 (2024)
New listings near 901 E Krage Drive
- New
 $499,000Active3 beds 2 baths2,302 sq. ft.
$499,000Active3 beds 2 baths2,302 sq. ft.641 N Highview Avenue, Addison, IL 60101
MLS# 12508692Listed by: @PROPERTIES CHRISTIE'S INTERNATIONAL REAL ESTATE - New
 $425,000Active2 beds 3 baths1,893 sq. ft.
$425,000Active2 beds 3 baths1,893 sq. ft.1065 N Jamey Lane, Addison, IL 60101
MLS# 12512694Listed by: GMC REALTY LTD - New
 $349,000Active4 beds 1 baths1,393 sq. ft.
$349,000Active4 beds 1 baths1,393 sq. ft.138 W Janice Lane, Addison, IL 60101
MLS# 12512711Listed by: GOGGIN REAL ESTATE LLC - New
 $585,000Active4 beds 4 baths2,982 sq. ft.
$585,000Active4 beds 4 baths2,982 sq. ft.2453 Nicola Court, Addison, IL 60101
MLS# 12512174Listed by: COLDWELL BANKER REALTY - New
 $349,900Active3 beds 3 baths1,493 sq. ft.
$349,900Active3 beds 3 baths1,493 sq. ft.2129 W Concord Lane, Addison, IL 60101
MLS# 12510454Listed by: IRPINO REAL ESTATE, INC.  $149,500Pending3 beds 1 baths1,310 sq. ft.
$149,500Pending3 beds 1 baths1,310 sq. ft.906 E Babcock Avenue, Addison, IL 60101
MLS# 12505900Listed by: G.M. SMITH & SON REALTORS- New
 $335,000Active4 beds 1 baths1,368 sq. ft.
$335,000Active4 beds 1 baths1,368 sq. ft.19W720 Woodland Avenue, Addison, IL 60101
MLS# 12510529Listed by: THE AGENCY X  $525,000Pending3 beds 3 baths2,219 sq. ft.
$525,000Pending3 beds 3 baths2,219 sq. ft.1228 N Honey Hill Road, Addison, IL 60101
MLS# 12504709Listed by: COMPASS $300,000Active3 beds 2 baths1,110 sq. ft.
$300,000Active3 beds 2 baths1,110 sq. ft.625 S Yale Avenue, Addison, IL 60101
MLS# 12507095Listed by: VISTA REALTY GROUP LLC $459,900Active4 beds 3 baths2,208 sq. ft.
$459,900Active4 beds 3 baths2,208 sq. ft.4N327 7th Avenue, Addison, IL 60101
MLS# 12506640Listed by: SKY HIGH REAL ESTATE INC.
