1021 Blue Ridge Parkway, Algonquin, IL 60102
Local realty services provided by:Better Homes and Gardens Real Estate Connections
1021 Blue Ridge Parkway,Algonquin, IL 60102
$415,000
- 5 Beds
- 4 Baths
- 2,120 sq. ft.
- Single family
- Pending
Listed by:barbara skaliotis
Office:royal service realty home sweet home
MLS#:12444949
Source:MLSNI
Price summary
- Price:$415,000
- Price per sq. ft.:$195.75
About this home
We received multiple offers. The best and the highest is on Tuesday August 26 at 5 pm. Discover your perfect home in the sought-after Carrington neighborhood, nestled in the scenic Fox River Valley area.With over 2100 sq f of living space,this spacious 3 bdrm + 2 bdrm, 3.1 bath, attached 2-car garage, this newly painted home has an open concept kitchen with new vinyl flooring that overlooks the large 18x18 family room.This home features plenty of closets, a 1st floor mud/utility room next to washer/dryer area, large pantry in the kitchen, reverse osmosis filtration system for refrigerator and sink spicket, newer windows, 6 panel doors and crown molding throughout. Second floor includes a large master with a master suite bath, along with 2 bedrooms and a full bath.Additional custom designed basement includes office w/closet, 2 bedrooms, full bath with separate double sinks, TV room, along with a huge storage area. Conveniently located off of Algonquin Road between Rt 25 and Rt 31, close to downtown Algonquin, shopping, restaurants, schools, tollways, and recreational areas.
Contact an agent
Home facts
- Year built:1990
- Listing ID #:12444949
- Added:25 day(s) ago
- Updated:September 16, 2025 at 01:28 PM
Rooms and interior
- Bedrooms:5
- Total bathrooms:4
- Full bathrooms:3
- Half bathrooms:1
- Living area:2,120 sq. ft.
Heating and cooling
- Cooling:Central Air
- Heating:Natural Gas
Structure and exterior
- Year built:1990
- Building area:2,120 sq. ft.
Utilities
- Water:Public
- Sewer:Public Sewer
Finances and disclosures
- Price:$415,000
- Price per sq. ft.:$195.75
- Tax amount:$9,730 (2024)
New listings near 1021 Blue Ridge Parkway
- New
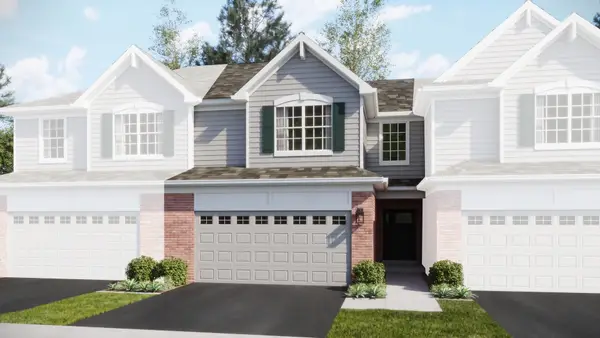 $403,990Active3 beds 3 baths1,840 sq. ft.
$403,990Active3 beds 3 baths1,840 sq. ft.1247 Glenmont Street, Algonquin, IL 60102
MLS# 12445174Listed by: HOMESMART CONNECT LLC - New
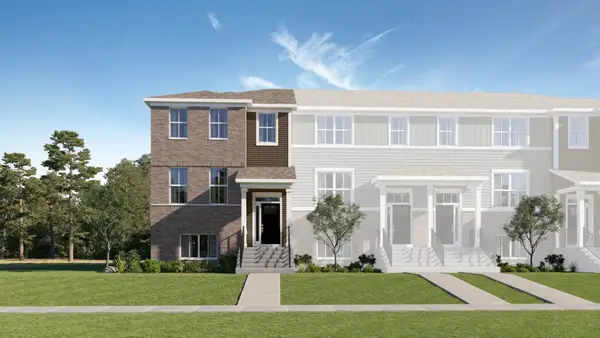 $419,990Active3 beds 3 baths2,039 sq. ft.
$419,990Active3 beds 3 baths2,039 sq. ft.1266 Glenmont Street, Algonquin, IL 60102
MLS# 12473205Listed by: HOMESMART CONNECT LLC - New
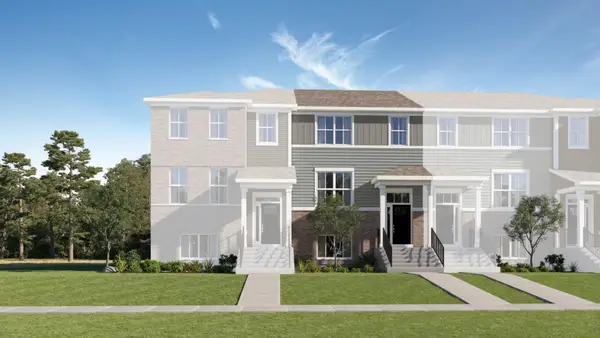 $379,990Active3 beds 3 baths1,764 sq. ft.
$379,990Active3 beds 3 baths1,764 sq. ft.2258 Stonegate Road, Algonquin, IL 60102
MLS# 12473232Listed by: HOMESMART CONNECT LLC - New
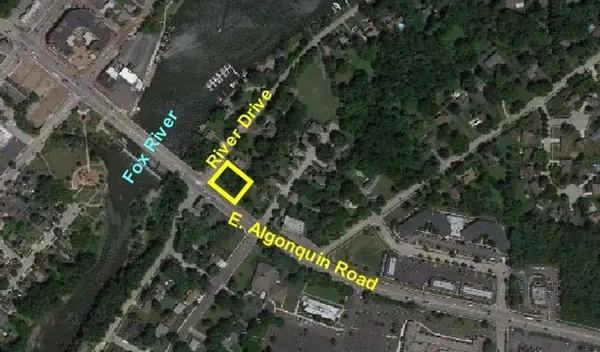 $189,000Active0.31 Acres
$189,000Active0.31 Acres0 River Drive, Algonquin, IL 60102
MLS# 12473279Listed by: RVG COMMERCIAL REALTY - New
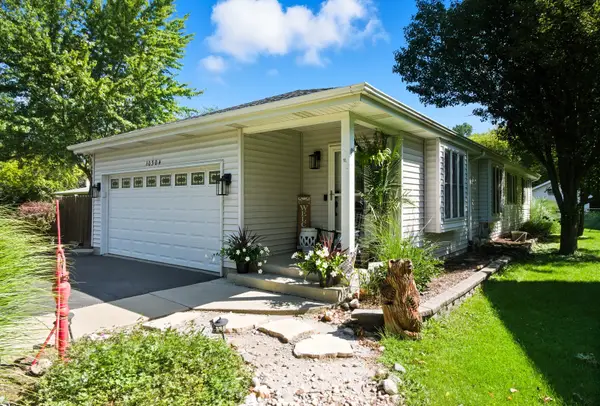 $365,000Active3 beds 3 baths1,318 sq. ft.
$365,000Active3 beds 3 baths1,318 sq. ft.10304 Wilmette Avenue, Algonquin, IL 60102
MLS# 12472812Listed by: REAL 1 REALTY 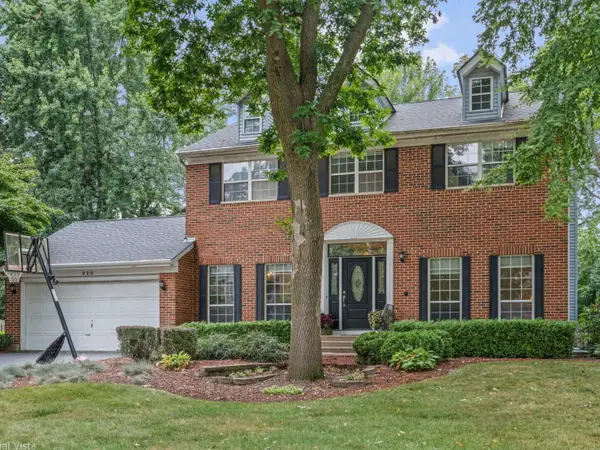 $425,000Pending4 beds 3 baths2,042 sq. ft.
$425,000Pending4 beds 3 baths2,042 sq. ft.920 Plymouth Court, Algonquin, IL 60102
MLS# 12453665Listed by: BERKSHIRE HATHAWAY HOMESERVICES CHICAGO- New
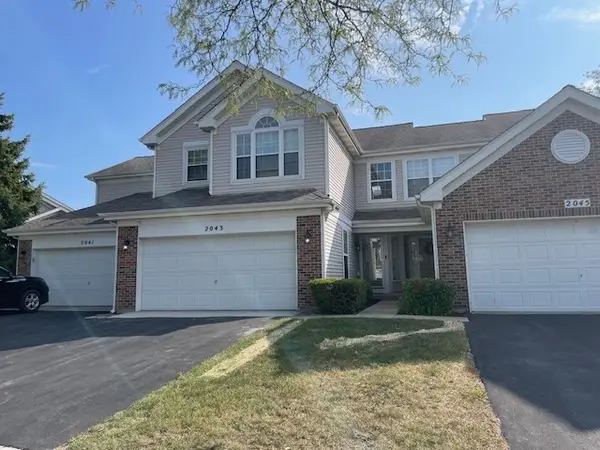 $299,900Active3 beds 2 baths1,550 sq. ft.
$299,900Active3 beds 2 baths1,550 sq. ft.2043 Peach Tree Lane, Algonquin, IL 60102
MLS# 12469009Listed by: RE/MAX SUBURBAN - New
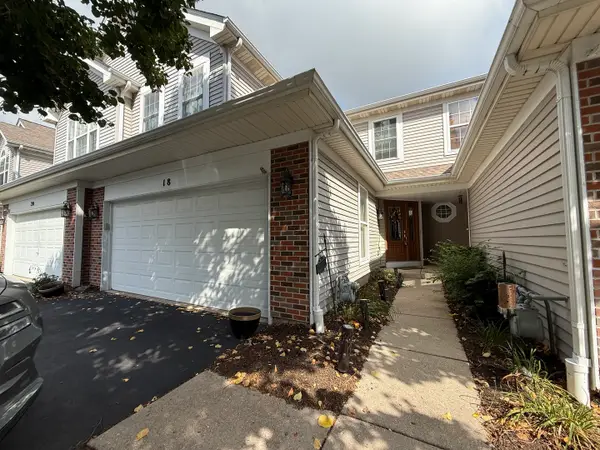 $325,000Active2 beds 3 baths1,475 sq. ft.
$325,000Active2 beds 3 baths1,475 sq. ft.18 Dellwood Court, Algonquin, IL 60102
MLS# 12452165Listed by: SHALEH HOMES INC. - New
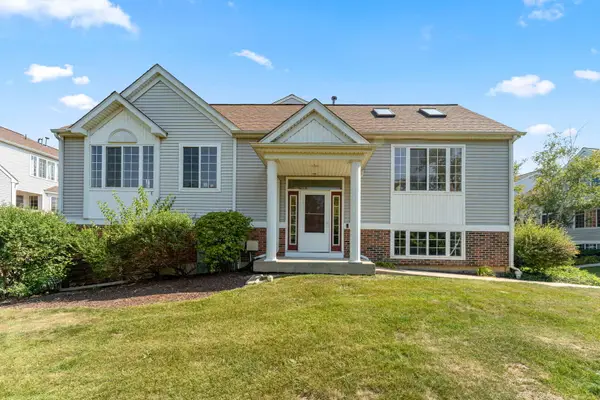 $269,900Active2 beds 3 baths1,569 sq. ft.
$269,900Active2 beds 3 baths1,569 sq. ft.2400 Dawson Lane, Algonquin, IL 60102
MLS# 12470245Listed by: PAVILION REALTY LLC - New
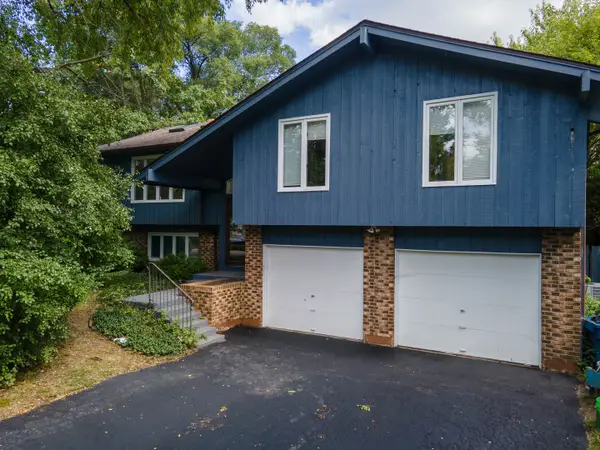 $439,500Active4 beds 3 baths2,418 sq. ft.
$439,500Active4 beds 3 baths2,418 sq. ft.1245 Winaki Trail, Algonquin, IL 60102
MLS# 12466487Listed by: UNITED REAL ESTATE ELITE
