1820 Crofton Drive, Algonquin, IL 60102
Local realty services provided by:Better Homes and Gardens Real Estate Star Homes
Listed by: jacqueline reed
Office: keller williams success realty
MLS#:12557923
Source:MLSNI
Price summary
- Price:$519,900
- Price per sq. ft.:$191.21
About this home
Much Larger Than It Looks! Stunning Updated Home in Prime Location! Immaculately Maintained! Step inside this beautifully expanded and updated 4-bedroom, 2.5-bathroom home with a 3-car garage and side cement driveway-perfectly situated near the Randall Road corridor with shopping, dining, theaters, golf courses (Golf Club of Illinois just a block away!) and easy access to expressways. Enjoy walking trails just blocks away and a quick 15-minute drive to either Crystal Lake or Cary Metra train stations. From the inviting front porch, enter the open foyer with stylishly updated railings leading to the second floor. This home boasts large, bright rooms throughout with 9' ceilings on the first floor. The 2002 home addition expanded the kitchen and laundry/mud room-plus the reinforced foundation allows for potential future 2nd floor expansion. The expansive office/den is perfect for a home office, playroom, or additional living space. Host memorable gatherings in the formal dining room, or enjoy family time in the spacious family room with large windows overlooking the fully fenced backyard. Serene yard offers a large cement patio great for parties & entertaining. The updated, expanded kitchen is a chef's dream and great for hosting the holidays: recessed lighting, custom cherry elevated cabinets, Corian countertops, a deep walk-in pantry, newer stainless steel appliances, and a 10-foot island with a second Wolf pizza oven and 2nd sink. A beverage refrigerator and glass tile backsplash add luxury touches, while the adjacent eating area with Pella sliding doors opens to a large concrete patio-ideal for outdoor entertaining. Additional main-level highlights include a powder room with quartz countertops and an oversized laundry/mud room complete with a convenient dog bath. Upstairs, the ginormous primary suite features vaulted ceilings, a ceiling fan, and a large walk-in closet. The remodeled primary bathroom (2022) offers double sinks, quartz countertops, a standalone soaker tub, and a glass shower with sitting bench. Three additional spacious bedrooms all include ceiling fans and ample natural light, while the updated hall bath features double sinks and modern finishes. The basement includes a bathroom rough-in and practical upgrades: water softener, reverse osmosis system, humidifier, battery backup for sump pump, and a brand-new hot water heater (2025). The 3-car insulated and heated garage boasts a new garage door (2024). Recent improvements of over $50,000 include: -Brand-new carpeting throughout (2025) -Luxury vinyl plank flooring (2021) -Updated light fixtures throughout (2025) -Kohler plumbing fixtures -New storm door (2019) -Marvin windows on south side (2019) -New driveway plus side cement drive (2023) -Central vacuum system -Ring doorbell and security cameras. This home is more than just a property-it's a lifestyle for your forever home! Spacious, updated, and perfectly located, it's ready for you to move in and enjoy.
Contact an agent
Home facts
- Year built:1994
- Listing ID #:12557923
- Added:91 day(s) ago
- Updated:February 12, 2026 at 05:28 PM
Rooms and interior
- Bedrooms:4
- Total bathrooms:3
- Full bathrooms:2
- Half bathrooms:1
- Living area:2,719 sq. ft.
Heating and cooling
- Cooling:Central Air
- Heating:Forced Air, Natural Gas
Structure and exterior
- Roof:Asphalt
- Year built:1994
- Building area:2,719 sq. ft.
Schools
- High school:H D Jacobs High School
- Middle school:Westfield Community School
- Elementary school:Neubert Elementary School
Utilities
- Water:Public
- Sewer:Public Sewer
Finances and disclosures
- Price:$519,900
- Price per sq. ft.:$191.21
- Tax amount:$9,740 (2024)
New listings near 1820 Crofton Drive
- New
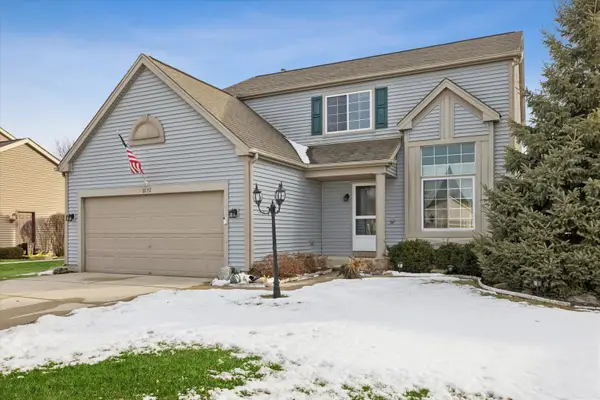 $389,900Active3 beds 3 baths1,934 sq. ft.
$389,900Active3 beds 3 baths1,934 sq. ft.1157 Sawmill Lane, Algonquin, IL 60102
MLS# 12566133Listed by: KELLER WILLIAMS SUCCESS REALTY - Open Sat, 11am to 1pmNew
 $300,000Active2 beds 2 baths1,879 sq. ft.
$300,000Active2 beds 2 baths1,879 sq. ft.2612 Loren Lane #2612, Algonquin, IL 60102
MLS# 12565693Listed by: KELLER WILLIAMS PREFERRED RLTY - New
 $365,990Active3 beds 3 baths1,764 sq. ft.
$365,990Active3 beds 3 baths1,764 sq. ft.1254 Glenmont Street, Algonquin, IL 60102
MLS# 12565071Listed by: HOMESMART CONNECT LLC - New
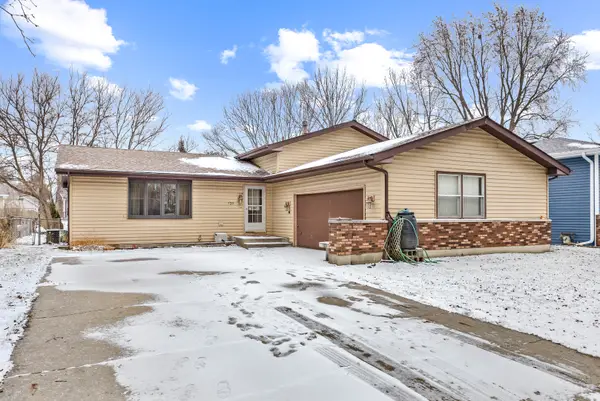 $375,000Active3 beds 3 baths1,994 sq. ft.
$375,000Active3 beds 3 baths1,994 sq. ft.720 Ash Street, Algonquin, IL 60102
MLS# 12563612Listed by: CENTURY 21 NEW HERITAGE 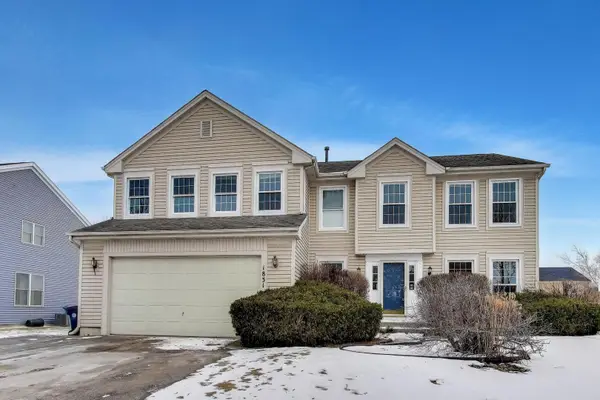 $400,000Pending4 beds 3 baths2,558 sq. ft.
$400,000Pending4 beds 3 baths2,558 sq. ft.1831 Haverford Drive, Algonquin, IL 60102
MLS# 12561370Listed by: @PROPERTIES CHRISTIE'S INTERNATIONAL REAL ESTATE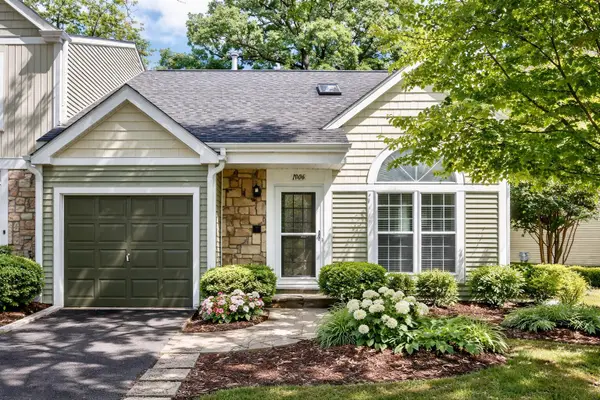 $295,000Pending2 beds 2 baths1,380 sq. ft.
$295,000Pending2 beds 2 baths1,380 sq. ft.1906 Ozark Parkway, Algonquin, IL 60102
MLS# 12563000Listed by: BEYCOME BROKERAGE REALTY LLC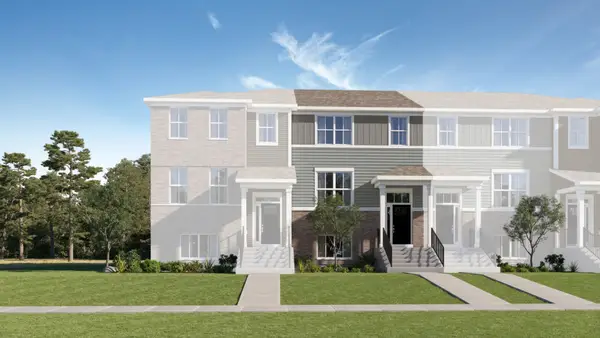 $365,990Pending3 beds 3 baths1,764 sq. ft.
$365,990Pending3 beds 3 baths1,764 sq. ft.1252 Glenmont Street, Algonquin, IL 60102
MLS# 12563060Listed by: HOMESMART CONNECT LLC- Open Sat, 2am to 3pmNew
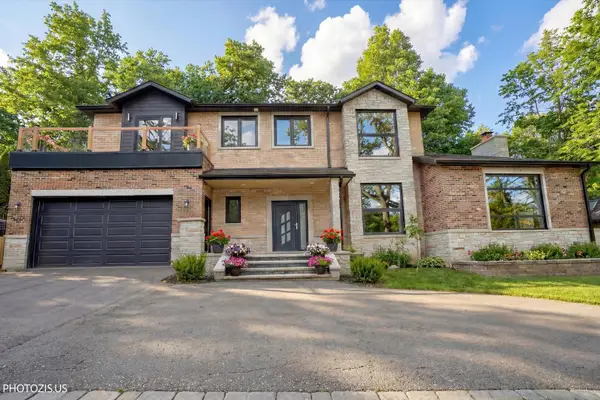 $980,000Active5 beds 3 baths4,200 sq. ft.
$980,000Active5 beds 3 baths4,200 sq. ft.615 Harper Drive, Algonquin, IL 60102
MLS# 12562133Listed by: LEADER REALTY, INC. - Open Sat, 11am to 12:30pmNew
 $459,900Active4 beds 2 baths2,200 sq. ft.
$459,900Active4 beds 2 baths2,200 sq. ft.719 Webster Street, Algonquin, IL 60102
MLS# 12562752Listed by: HOMESMART CONNECT LLC - New
 $599,900Active4 beds 3 baths2,879 sq. ft.
$599,900Active4 beds 3 baths2,879 sq. ft.4241 Wanderlust Drive, Algonquin, IL 60102
MLS# 12555186Listed by: BAIRD & WARNER

