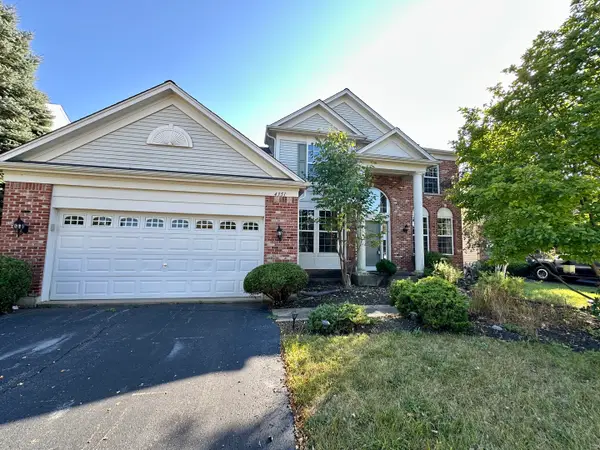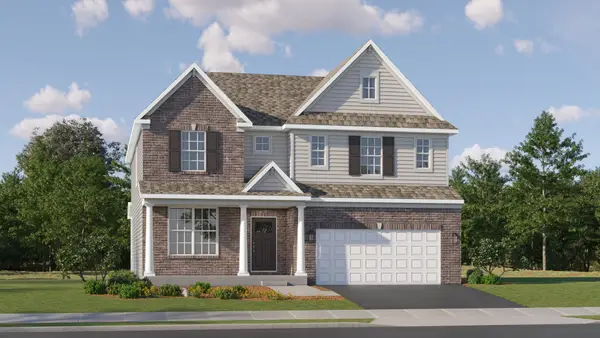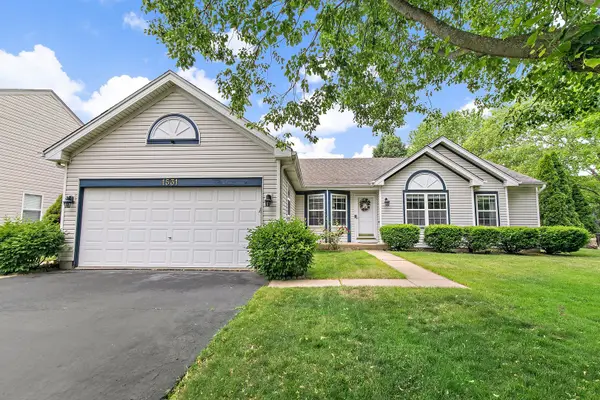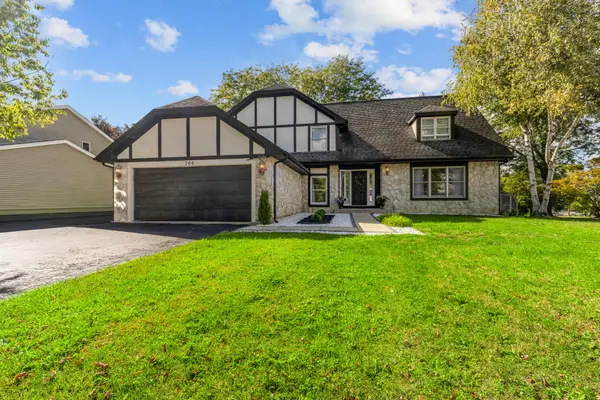1925 Ozark Parkway, Algonquin, IL 60102
Local realty services provided by:Better Homes and Gardens Real Estate Connections
1925 Ozark Parkway,Algonquin, IL 60102
$235,000
- 1 Beds
- 2 Baths
- 979 sq. ft.
- Condominium
- Active
Listed by:elizabeth oine
Office:compass
MLS#:12443141
Source:MLSNI
Price summary
- Price:$235,000
- Price per sq. ft.:$240.04
- Monthly HOA dues:$235
About this home
Welcome to this tastefully updated and meticulously cared-for townhome, designed for comfort and convenience. Gleaming hardwood floors flow through the living, dining, and kitchen areas, all painted in soft, contemporary hues. The main-floor primary suite impresses with vaulted ceilings, wood flooring, and dual closets, while the stunning full bath offers a spacious waterfall shower and brand-new floors. The main-floor laundry features added storage for everyday ease. Upstairs, a bright loft with skylights and a half bath offers flexible use as a second bedroom, home office, or cozy family room. Natural light fills the home, creating a warm and inviting atmosphere. The semi-private backyard with a brick paver patio is perfect for relaxing or entertaining. Crawl space was recently insulated. Located close to HWY 62, shopping, dining, parks, and schools, this property blends style, comfort, and convenience! Come quick!!
Contact an agent
Home facts
- Year built:1988
- Listing ID #:12443141
- Added:1 day(s) ago
- Updated:October 03, 2025 at 09:36 PM
Rooms and interior
- Bedrooms:1
- Total bathrooms:2
- Full bathrooms:1
- Half bathrooms:1
- Living area:979 sq. ft.
Heating and cooling
- Cooling:Central Air
- Heating:Forced Air, Natural Gas
Structure and exterior
- Roof:Asphalt
- Year built:1988
- Building area:979 sq. ft.
Schools
- High school:H D Jacobs High School
- Middle school:Algonquin Middle School
- Elementary school:Lakewood Elementary School
Utilities
- Water:Public
- Sewer:Public Sewer
Finances and disclosures
- Price:$235,000
- Price per sq. ft.:$240.04
- Tax amount:$3,689 (2024)
New listings near 1925 Ozark Parkway
- New
 $490,000Active4 beds 4 baths4,040 sq. ft.
$490,000Active4 beds 4 baths4,040 sq. ft.4351 Bunker Hill Drive, Algonquin, IL 60102
MLS# 12475044Listed by: KELLER WILLIAMS SUCCESS REALTY - New
 $570,000Active5 beds 4 baths3,964 sq. ft.
$570,000Active5 beds 4 baths3,964 sq. ft.5 Lancaster Court, Algonquin, IL 60102
MLS# 12485998Listed by: RE/MAX SUBURBAN - New
 $339,000Active3 beds 2 baths1,708 sq. ft.
$339,000Active3 beds 2 baths1,708 sq. ft.1535 Teri Lane, Algonquin, IL 60102
MLS# 12480330Listed by: BAIRD & WARNER - Open Mon, 6 to 8pmNew
 $320,000Active3 beds 3 baths2,085 sq. ft.
$320,000Active3 beds 3 baths2,085 sq. ft.11 Bitter Spring Court, Algonquin, IL 60102
MLS# 12484016Listed by: KELLER WILLIAMS INFINITY - New
 $660,970Active4 beds 3 baths3,064 sq. ft.
$660,970Active4 beds 3 baths3,064 sq. ft.1171 Waterford Street, Algonquin, IL 60102
MLS# 12485747Listed by: HOMESMART CONNECT LLC  $672,425Pending4 beds 4 baths3,237 sq. ft.
$672,425Pending4 beds 4 baths3,237 sq. ft.1161 Waterford Street, Algonquin, IL 60102
MLS# 12484990Listed by: HOMESMART CONNECT LLC- New
 $329,900Active3 beds 3 baths1,717 sq. ft.
$329,900Active3 beds 3 baths1,717 sq. ft.52 Kelsey Court, Algonquin, IL 60102
MLS# 12479780Listed by: BROKEROCITY INC - Open Sun, 12 to 2pmNew
 $419,950Active5 beds 3 baths2,906 sq. ft.
$419,950Active5 beds 3 baths2,906 sq. ft.1531 Cumberland Parkway, Algonquin, IL 60102
MLS# 12483162Listed by: LEGACY PROPERTIES, A SARAH LEONARD COMPANY, LLC - Open Sun, 11am to 1pmNew
 $569,000Active4 beds 3 baths2,772 sq. ft.
$569,000Active4 beds 3 baths2,772 sq. ft.700 Fairfield Lane, Algonquin, IL 60102
MLS# 12483217Listed by: STUDIO PROPERTIES
