2161 Burnham Court, Algonquin, IL 60102
Local realty services provided by:Better Homes and Gardens Real Estate Star Homes
2161 Burnham Court,Algonquin, IL 60102
$425,000
- 2 Beds
- 2 Baths
- 1,710 sq. ft.
- Single family
- Active
Upcoming open houses
- Sun, Oct 2602:00 pm - 04:00 pm
Listed by:karen goins
Office:re/max suburban
MLS#:12500928
Source:MLSNI
Price summary
- Price:$425,000
- Price per sq. ft.:$248.54
About this home
Frank Lloyd Wright-Inspired Ranch with Exceptional Details. This beautifully crafted, custom built 2-bedroom, 1.5-bath ranch blends classic design with modern amenities. Inspired by the architectural elegance of Frank Lloyd Wright, the home showcases rich woodwork and custom solid wood doors throughout. Charming front porch leads you to an open floor plan with 14 ft ceilings through out that enhances the spacious feel, with natural light pouring into the great room & sunroom addition. The kitchen is a standout, featuring 42" cherry cabinets with water glass doors, crown molding, granite island, and ceramic flooring that flows into the dining area that offers beautiful cherry flooring-perfect for entertaining or quiet evenings at home. The cozy, remote control fireplace offers embers, thermostat and heat blower for added comfort in cooler months. Large primary bedroom with walk in closet & private bath with soaker tub, separate shower, double sink vanity & skylite. 1/2 bath has cabinet with water glass doors. The unfinished basement offers 9 ft ceilings, bath rough in and built in dehumidifier. Attached garage with 12 ft ceiling, electric car starter and gas line + concrete driveway. Other features include: updated HVAC (2 years old) furnace offers very quiet, variable speed blower and 2 separate water heaters (1 replaced 2 years ago), recently reinsulated attic (2 years ago). Wood blinds /to, security system & energy-efficient solar panels. Don't miss the opportunity to own this thoughtfully designed home with timeless character and energy-saving upgrades.
Contact an agent
Home facts
- Year built:2003
- Listing ID #:12500928
- Added:2 day(s) ago
- Updated:October 25, 2025 at 10:54 AM
Rooms and interior
- Bedrooms:2
- Total bathrooms:2
- Full bathrooms:1
- Half bathrooms:1
- Living area:1,710 sq. ft.
Heating and cooling
- Cooling:Central Air
- Heating:Forced Air, Natural Gas
Structure and exterior
- Year built:2003
- Building area:1,710 sq. ft.
- Lot area:0.26 Acres
Schools
- High school:H D Jacobs High School
- Middle school:Westfield Community School
- Elementary school:Neubert Elementary School
Utilities
- Water:Public
- Sewer:Public Sewer
Finances and disclosures
- Price:$425,000
- Price per sq. ft.:$248.54
- Tax amount:$8,435 (2024)
New listings near 2161 Burnham Court
- New
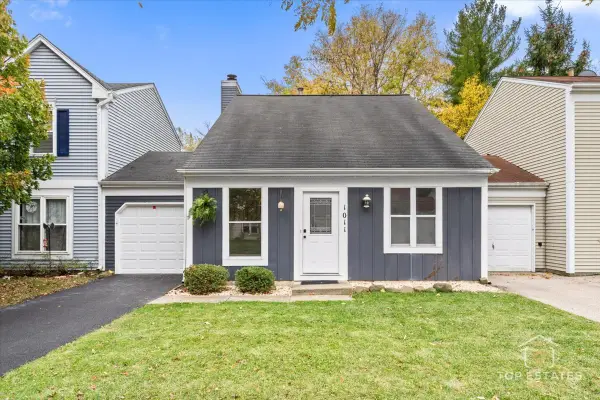 $289,000Active2 beds 2 baths1,176 sq. ft.
$289,000Active2 beds 2 baths1,176 sq. ft.1011 Wesley Lane, Algonquin, IL 60102
MLS# 12503345Listed by: PRELLO REALTY - New
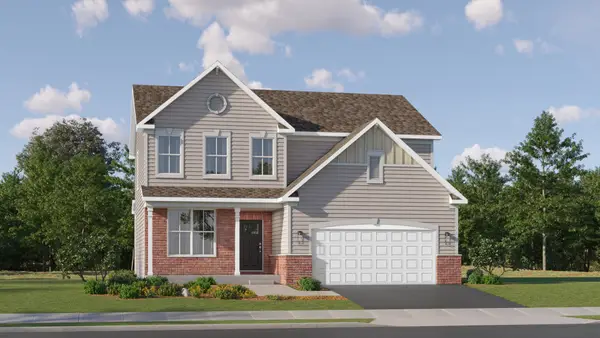 $569,260Active4 beds 3 baths2,292 sq. ft.
$569,260Active4 beds 3 baths2,292 sq. ft.120 Newburgh Lane, Algonquin, IL 60102
MLS# 12461088Listed by: HOMESMART CONNECT LLC - New
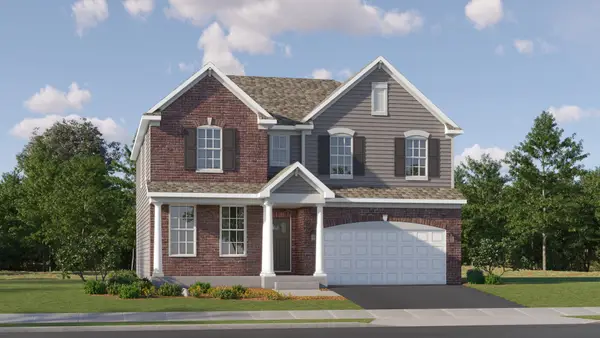 $611,580Active3 beds 3 baths2,519 sq. ft.
$611,580Active3 beds 3 baths2,519 sq. ft.150 Newburgh Lane, Algonquin, IL 60102
MLS# 12502068Listed by: HOMESMART CONNECT LLC - New
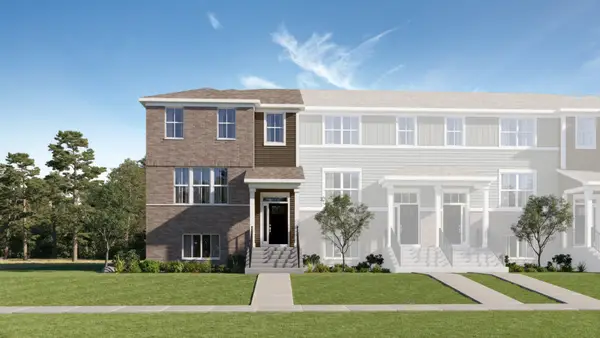 $460,990Active3 beds 3 baths2,175 sq. ft.
$460,990Active3 beds 3 baths2,175 sq. ft.1250 Glenmont Street, Algonquin, IL 60102
MLS# 12450927Listed by: HOMESMART CONNECT LLC - New
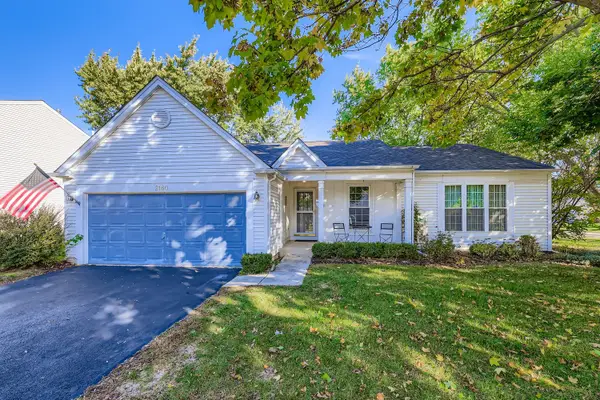 $374,900Active3 beds 2 baths1,406 sq. ft.
$374,900Active3 beds 2 baths1,406 sq. ft.2160 Cumberland Parkway, Algonquin, IL 60102
MLS# 12501504Listed by: RE/MAX SUBURBAN - New
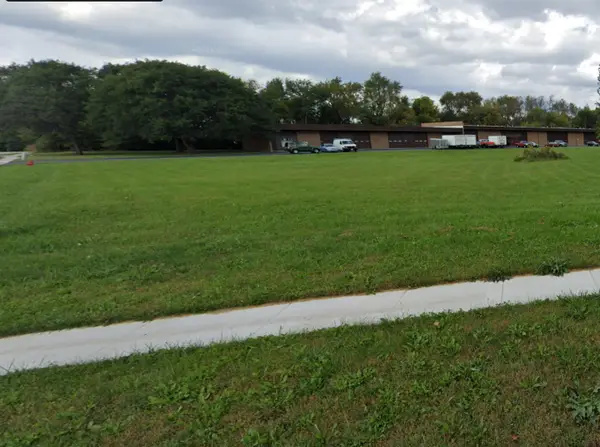 $249,900Active0 Acres
$249,900Active0 Acres1782 Cumberland Parkway, Algonquin, IL 60102
MLS# 12501105Listed by: EHOMES REALTY, LTD - New
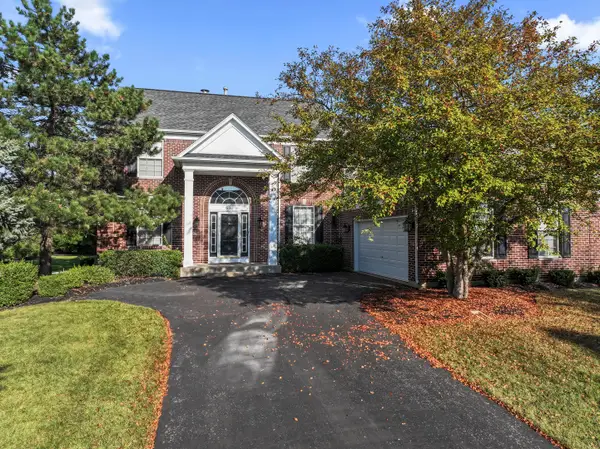 $535,000Active4 beds 3 baths2,969 sq. ft.
$535,000Active4 beds 3 baths2,969 sq. ft.601 Woods Creek Lane, Algonquin, IL 60102
MLS# 12500813Listed by: MISTERHOMES REAL ESTATE - New
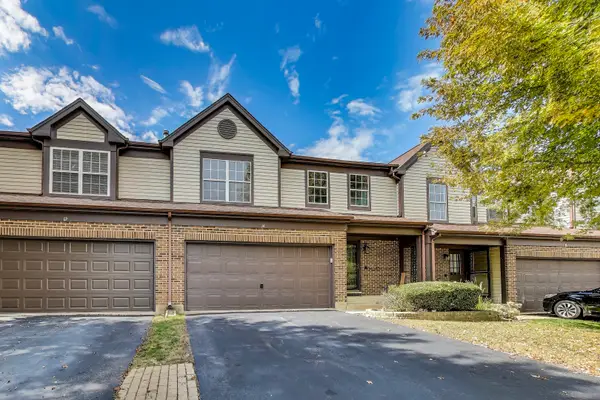 $305,000Active3 beds 3 baths2,360 sq. ft.
$305,000Active3 beds 3 baths2,360 sq. ft.14 Oxford Court, Algonquin, IL 60102
MLS# 12495267Listed by: BAIRD & WARNER - New
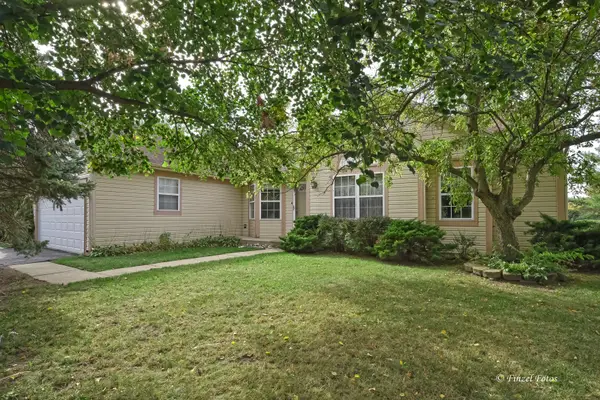 $349,900Active3 beds 2 baths1,453 sq. ft.
$349,900Active3 beds 2 baths1,453 sq. ft.1561 Cumberland Parkway, Algonquin, IL 60102
MLS# 12498844Listed by: BROKEROCITY INC
