266 Grandview Court, Algonquin, IL 60102
Local realty services provided by:Better Homes and Gardens Real Estate Star Homes
Listed by: heather rasek
Office: re/max suburban
MLS#:12517221
Source:MLSNI
Price summary
- Price:$295,000
- Price per sq. ft.:$211.02
- Monthly HOA dues:$255
About this home
Welcome home to this spacious and inviting 2-bedroom, 2.1-bath townhouse with a loft-perfect for a home office, reading nook, or guest space. This desirable end unit offers added privacy and a peaceful setting, backing to Huntington Drive rather than other homes. Step inside to find an open-concept main level featuring wood laminate flooring, white trim throughout, and a vaulted ceiling in the living room that fills the space with natural light. The kitchen is beautifully appointed with stainless steel appliances, ample cabinetry, and space for a kitchen table. Upstairs, the primary suite boasts a vaulted ceiling, walk-in closet, and a private full bath complete with double sinks. The second bedroom and additional full bath offer great flexibility for guests or family. Enjoy outdoor living in your private backyard area with a newer sliding glass door leading to the patio-perfect for morning coffee or evening relaxation. A 2-car attached garage provides convenience and extra storage. This lovely Algonquin home is located close to plenty of shopping and dining establishments too!
Contact an agent
Home facts
- Year built:1994
- Listing ID #:12517221
- Added:50 day(s) ago
- Updated:January 03, 2026 at 09:00 AM
Rooms and interior
- Bedrooms:2
- Total bathrooms:3
- Full bathrooms:2
- Half bathrooms:1
- Living area:1,398 sq. ft.
Heating and cooling
- Cooling:Central Air
- Heating:Forced Air, Natural Gas
Structure and exterior
- Roof:Asphalt
- Year built:1994
- Building area:1,398 sq. ft.
Schools
- High school:H D Jacobs High School
- Middle school:Westfield Community School
- Elementary school:Neubert Elementary School
Utilities
- Water:Public
- Sewer:Public Sewer
Finances and disclosures
- Price:$295,000
- Price per sq. ft.:$211.02
- Tax amount:$5,096 (2024)
New listings near 266 Grandview Court
- Open Sat, 12 to 3pmNew
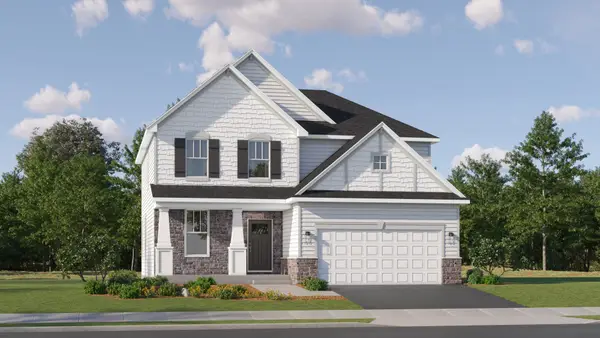 $579,900Active3 beds 3 baths2,509 sq. ft.
$579,900Active3 beds 3 baths2,509 sq. ft.1121 Waterford Street, Algonquin, IL 60102
MLS# 12538561Listed by: HOMESMART CONNECT LLC - New
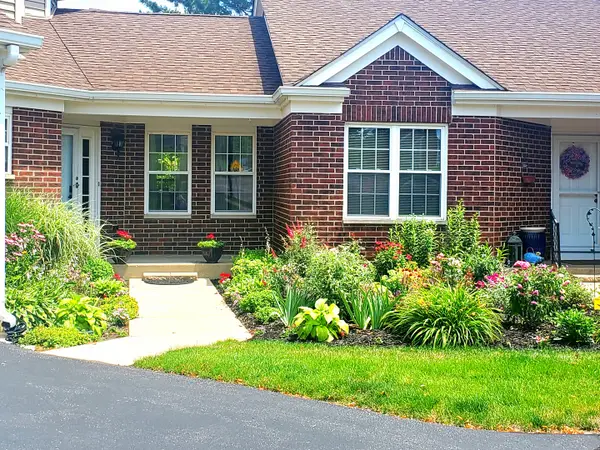 $389,000Active3 beds 3 baths2,180 sq. ft.
$389,000Active3 beds 3 baths2,180 sq. ft.1033 Interloch Court, Algonquin, IL 60102
MLS# 12537945Listed by: CHARLES RUTENBERG REALTY OF IL - New
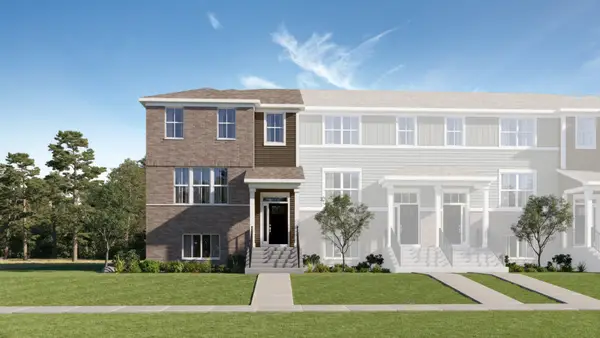 $457,990Active3 beds 3 baths2,175 sq. ft.
$457,990Active3 beds 3 baths2,175 sq. ft.1256 Glenmont Street, Algonquin, IL 60102
MLS# 12537630Listed by: HOMESMART CONNECT LLC - Open Sat, 12 to 2pmNew
 $600,000Active4 beds 3 baths3,104 sq. ft.
$600,000Active4 beds 3 baths3,104 sq. ft.900 Treeline Drive, Algonquin, IL 60102
MLS# 12536361Listed by: BAIRD & WARNER 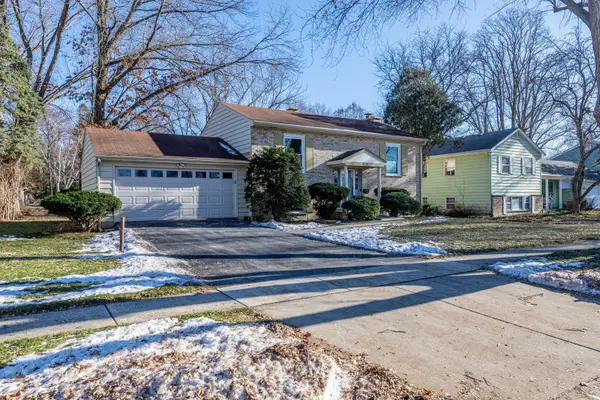 $489,900Active4 beds 2 baths2,200 sq. ft.
$489,900Active4 beds 2 baths2,200 sq. ft.719 Webster Street, Algonquin, IL 60102
MLS# 12535572Listed by: HOMESMART CONNECT LLC- Open Sat, 12 to 2pm
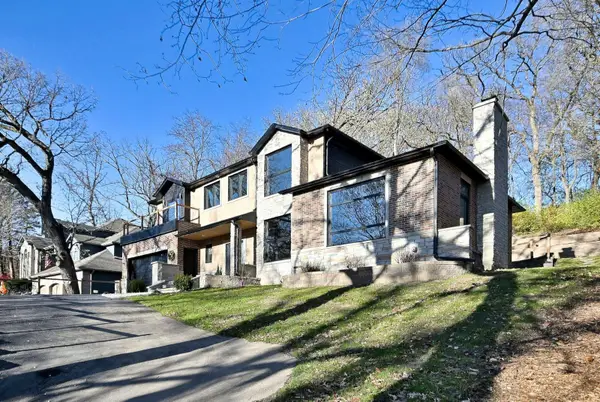 $1,249,500Active5 beds 3 baths4,200 sq. ft.
$1,249,500Active5 beds 3 baths4,200 sq. ft.615 Harper Drive, Algonquin, IL 60102
MLS# 12535468Listed by: LEADER REALTY, INC. 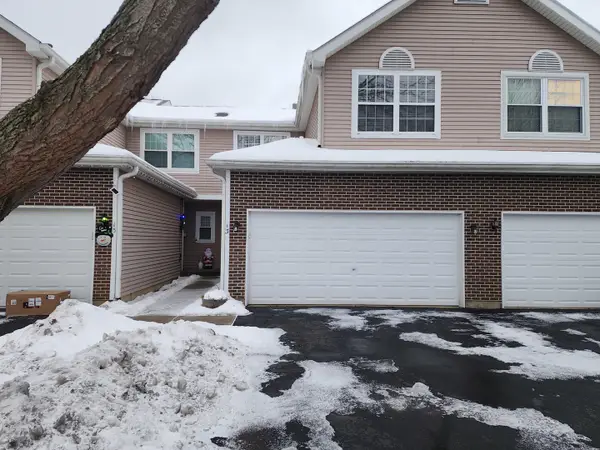 $294,900Active2 beds 3 baths1,398 sq. ft.
$294,900Active2 beds 3 baths1,398 sq. ft.13 Brian Court, Algonquin, IL 60102
MLS# 12530458Listed by: COLDWELL BANKER REAL ESTATE GROUP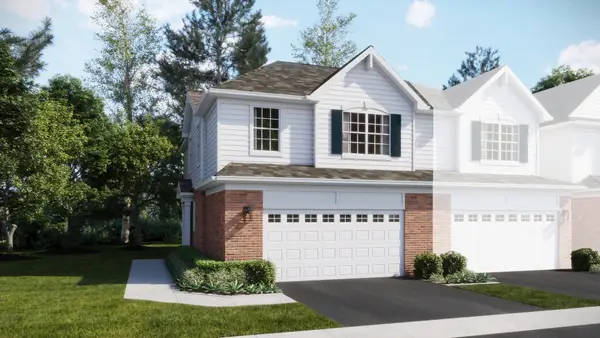 $435,840Active3 beds 3 baths1,717 sq. ft.
$435,840Active3 beds 3 baths1,717 sq. ft.1221 Glenmont Street, Algonquin, IL 60102
MLS# 12535238Listed by: HOMESMART CONNECT LLC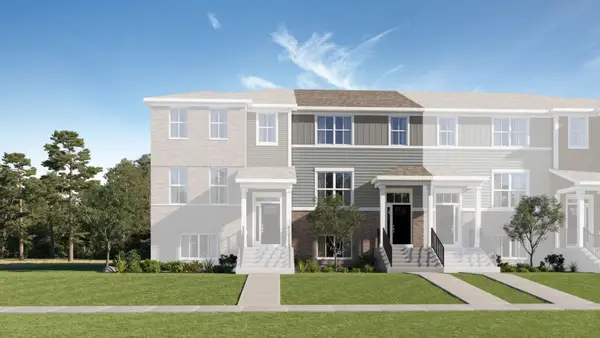 $381,990Active3 beds 3 baths1,764 sq. ft.
$381,990Active3 beds 3 baths1,764 sq. ft.1264 Glenmont Street, Algonquin, IL 60102
MLS# 12535252Listed by: HOMESMART CONNECT LLC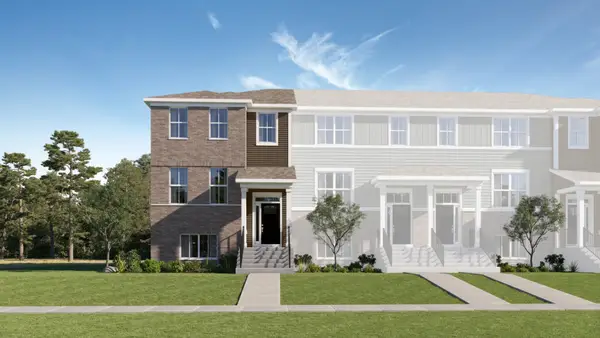 $437,990Active3 beds 3 baths2,039 sq. ft.
$437,990Active3 beds 3 baths2,039 sq. ft.2254 Stonegate Road, Algonquin, IL 60102
MLS# 12535256Listed by: HOMESMART CONNECT LLC
