2660 Harnish Drive, Algonquin, IL 60102
Local realty services provided by:Better Homes and Gardens Real Estate Star Homes
2660 Harnish Drive,Algonquin, IL 60102
$580,000
- 3 Beds
- 2 Baths
- 2,140 sq. ft.
- Single family
- Pending
Listed by: jeffrey padesky
Office: real broker, llc.
MLS#:12548315
Source:MLSNI
Price summary
- Price:$580,000
- Price per sq. ft.:$271.03
- Monthly HOA dues:$112
About this home
Enjoy nature and comfort in this beautifully updated 3-bedroom, 2-bath ranch home overlooking a peaceful retention pond and scenic 43-acre walking path. With over 2,140 sq ft of living space, this spacious layout features an expansive great room-perfect for entertaining and everyday living. The kitchen shines with new granite countertops, repainted cabinets, and KitchenAid stainless steel appliances (1 year old). A breakfast bar connects the kitchen to the great room, making it ideal for gatherings. The oak hardwood floors throughout the kitchen, great room, den, and foyer have been recently refinished, adding warmth and elegance. The primary suite offers a jetted soaking tub and walk-in closet, while the second bathroom was updated five years ago. Both bathrooms feature granite countertops, and nearly the entire interior (excluding the primary bedroom) has been freshly repainted. This home also boasts a walk-out basement-a blank canvas with plumbing already roughed in for a future bathroom. Major updates include new siding, freshly painted exterior trim, refinished landscaping, a painted garage with new shelving, and a new exterior deck and back stairway. The furnace and water heater were replaced five years ago, and a water filtration system has been installed. The washer and dryer are also just one year old. Enjoy the four-seasons room year-round or step outside to Ted Spella Community Park, located right in your backyard. Close to the public library and the shops and restaurants along Randall Road, this home in the Grand Reserve 55+ Community offers both tranquility and convenience. Move-in ready and beautifully maintained - schedule your showing today!
Contact an agent
Home facts
- Year built:2006
- Listing ID #:12548315
- Added:105 day(s) ago
- Updated:February 12, 2026 at 08:28 PM
Rooms and interior
- Bedrooms:3
- Total bathrooms:2
- Full bathrooms:2
- Living area:2,140 sq. ft.
Heating and cooling
- Cooling:Central Air
- Heating:Natural Gas
Structure and exterior
- Year built:2006
- Building area:2,140 sq. ft.
Schools
- High school:H D Jacobs High School
- Middle school:Westfield Community School
- Elementary school:Lincoln Prairie Elementary Schoo
Utilities
- Water:Public
- Sewer:Public Sewer
Finances and disclosures
- Price:$580,000
- Price per sq. ft.:$271.03
- Tax amount:$10,813 (2024)
New listings near 2660 Harnish Drive
- New
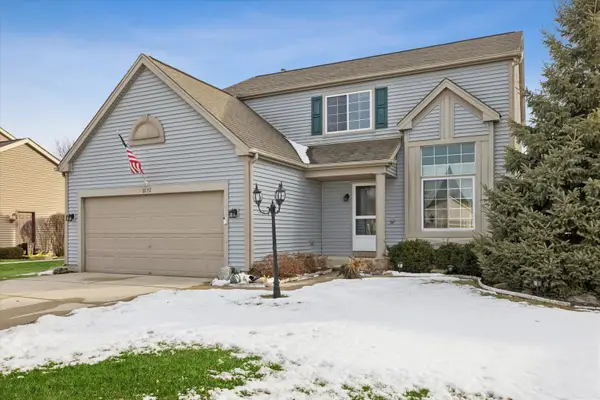 $389,900Active3 beds 3 baths1,934 sq. ft.
$389,900Active3 beds 3 baths1,934 sq. ft.1157 Sawmill Lane, Algonquin, IL 60102
MLS# 12566133Listed by: KELLER WILLIAMS SUCCESS REALTY - Open Sat, 11am to 1pmNew
 $300,000Active2 beds 2 baths1,879 sq. ft.
$300,000Active2 beds 2 baths1,879 sq. ft.2612 Loren Lane #2612, Algonquin, IL 60102
MLS# 12565693Listed by: KELLER WILLIAMS PREFERRED RLTY - New
 $365,990Active3 beds 3 baths1,764 sq. ft.
$365,990Active3 beds 3 baths1,764 sq. ft.1254 Glenmont Street, Algonquin, IL 60102
MLS# 12565071Listed by: HOMESMART CONNECT LLC - New
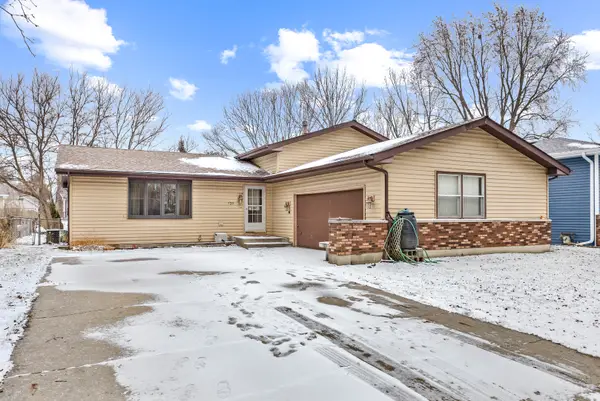 $375,000Active3 beds 3 baths1,994 sq. ft.
$375,000Active3 beds 3 baths1,994 sq. ft.720 Ash Street, Algonquin, IL 60102
MLS# 12563612Listed by: CENTURY 21 NEW HERITAGE 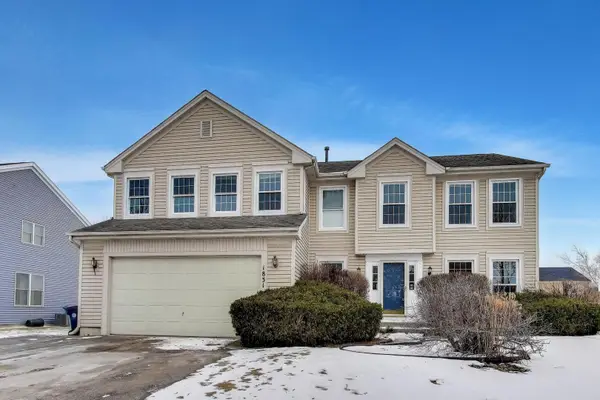 $400,000Pending4 beds 3 baths2,558 sq. ft.
$400,000Pending4 beds 3 baths2,558 sq. ft.1831 Haverford Drive, Algonquin, IL 60102
MLS# 12561370Listed by: @PROPERTIES CHRISTIE'S INTERNATIONAL REAL ESTATE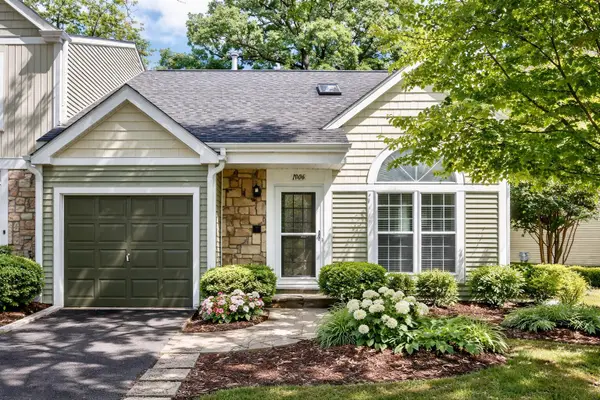 $295,000Pending2 beds 2 baths1,380 sq. ft.
$295,000Pending2 beds 2 baths1,380 sq. ft.1906 Ozark Parkway, Algonquin, IL 60102
MLS# 12563000Listed by: BEYCOME BROKERAGE REALTY LLC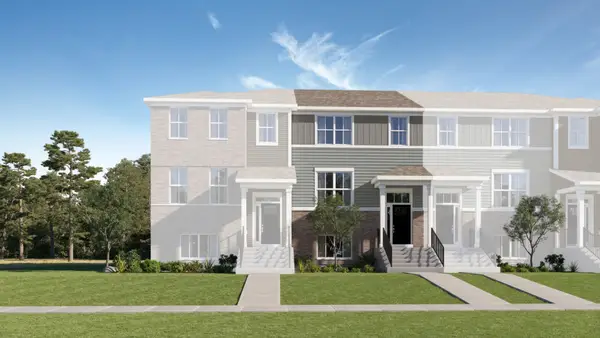 $365,990Pending3 beds 3 baths1,764 sq. ft.
$365,990Pending3 beds 3 baths1,764 sq. ft.1252 Glenmont Street, Algonquin, IL 60102
MLS# 12563060Listed by: HOMESMART CONNECT LLC- Open Sat, 2am to 3pmNew
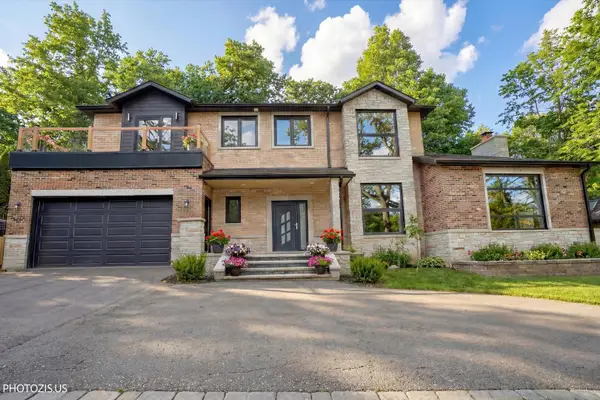 $980,000Active5 beds 3 baths4,200 sq. ft.
$980,000Active5 beds 3 baths4,200 sq. ft.615 Harper Drive, Algonquin, IL 60102
MLS# 12562133Listed by: LEADER REALTY, INC. - Open Sat, 11am to 12:30pmNew
 $459,900Active4 beds 2 baths2,200 sq. ft.
$459,900Active4 beds 2 baths2,200 sq. ft.719 Webster Street, Algonquin, IL 60102
MLS# 12562752Listed by: HOMESMART CONNECT LLC - New
 $599,900Active4 beds 3 baths2,879 sq. ft.
$599,900Active4 beds 3 baths2,879 sq. ft.4241 Wanderlust Drive, Algonquin, IL 60102
MLS# 12555186Listed by: BAIRD & WARNER

