2930 Harnish Drive, Algonquin, IL 60102
Local realty services provided by:Better Homes and Gardens Real Estate Connections
2930 Harnish Drive,Algonquin, IL 60102
$400,000
- 3 Beds
- 2 Baths
- 1,412 sq. ft.
- Single family
- Active
Listed by: anna klarck
Office: ak homes
MLS#:12493351
Source:MLSNI
Price summary
- Price:$400,000
- Price per sq. ft.:$283.29
- Monthly HOA dues:$100
About this home
Welcome to a home that truly has it all - comfort, style, and an ideal location in the heart of the desirable Grand Reserve 55+ community. Set on a PREMIUM LOT backing to open green space and a quiet walking path, this beautifully designed ranch offers low-maintenance living surrounded by natural beauty. From the inviting front porch perfect for morning coffee or evening chats with neighbors, to the airy interior with 9-foot ceilings and abundant natural light, every detail is thoughtfully crafted. The open-concept great room and stunning kitchen make entertaining easy, with a large island, 42" custom cabinetry, quartz countertops, stainless-steel appliances, a pantry, and durable luxury vinyl plank flooring. The private primary suite offers a spacious retreat with a luxurious en suite bath featuring a raised-height double vanity, quartz counters, walk-in seated shower with ceramic tile, and clear glass doors. A generous laundry room with extra shelving and a brand-new washer and dryer adds everyday convenience. Step outside to a covered back patio overlooking peaceful green space - no neighbors behind you, just the sound of birds and rustling leaves. Additional highlights include custom windows throughout, a 2-car garage with Tesla charger and service door, and a full suite of America's Smart Home technology, including a smart video doorbell, thermostat, smart lock, Deako smart switches, and Amazon Echo Pop. The Grand Reserve community offers scenic walking trails, ponds, and wildlife, along with a warm, welcoming atmosphere. Located just minutes from I-90, Route 62, and all the shopping and dining along the Randall Road corridor, this move-in-ready home is in mint condition - a rare find in a truly special neighborhood. Don't miss your chance to make it yours.
Contact an agent
Home facts
- Year built:2024
- Listing ID #:12493351
- Added:60 day(s) ago
- Updated:December 10, 2025 at 05:28 PM
Rooms and interior
- Bedrooms:3
- Total bathrooms:2
- Full bathrooms:2
- Living area:1,412 sq. ft.
Heating and cooling
- Cooling:Central Air
- Heating:Forced Air, Natural Gas
Structure and exterior
- Roof:Asphalt
- Year built:2024
- Building area:1,412 sq. ft.
Utilities
- Water:Public
- Sewer:Public Sewer
Finances and disclosures
- Price:$400,000
- Price per sq. ft.:$283.29
New listings near 2930 Harnish Drive
- Open Sat, 12 to 2pmNew
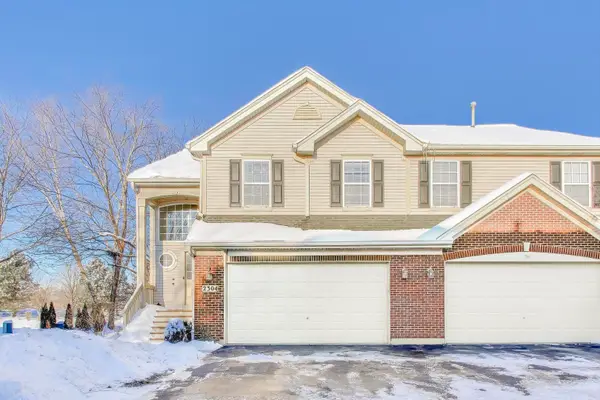 $375,000Active3 beds 4 baths2,114 sq. ft.
$375,000Active3 beds 4 baths2,114 sq. ft.2304 Stonegate Road, Algonquin, IL 60102
MLS# 12530574Listed by: XHOMES REALTY INC - New
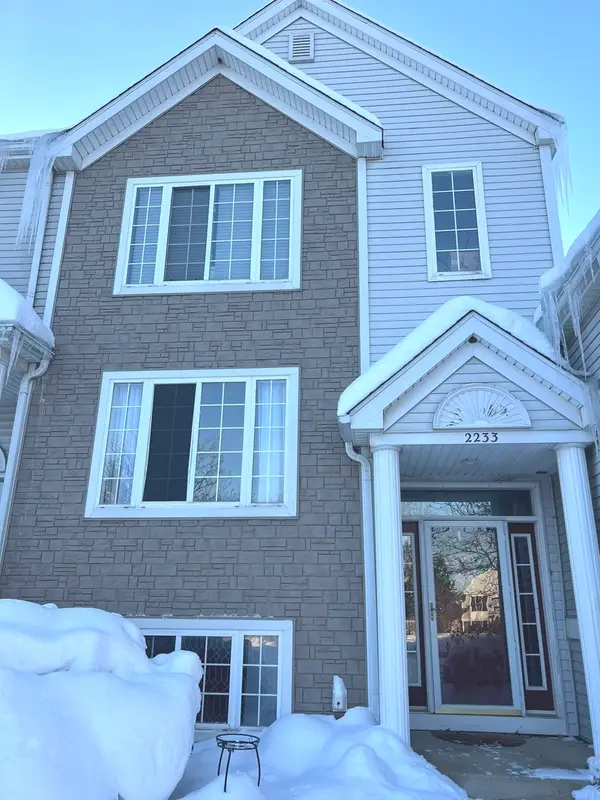 $280,000Active2 beds 3 baths1,710 sq. ft.
$280,000Active2 beds 3 baths1,710 sq. ft.2233 Dawson Lane, Algonquin, IL 60102
MLS# 12529553Listed by: ARHOME REALTY 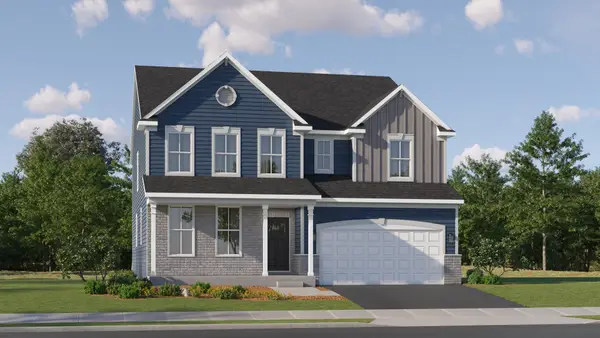 $649,310Pending4 beds 4 baths3,237 sq. ft.
$649,310Pending4 beds 4 baths3,237 sq. ft.2070 Cosman Way, Algonquin, IL 60102
MLS# 12529767Listed by: HOMESMART CONNECT LLC- New
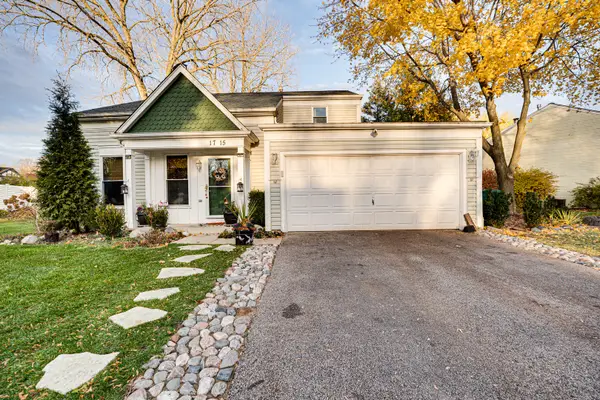 $339,900Active3 beds 2 baths1,480 sq. ft.
$339,900Active3 beds 2 baths1,480 sq. ft.1715 Riverwood Drive, Algonquin, IL 60102
MLS# 12529839Listed by: DIGITAL REALTY - New
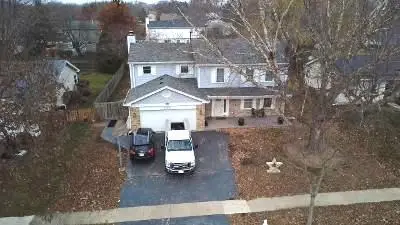 $429,000Active4 beds 3 baths2,496 sq. ft.
$429,000Active4 beds 3 baths2,496 sq. ft.1730 Tanglewood Drive, Algonquin, IL 60102
MLS# 12522672Listed by: AVENUE 1 REALTY GROUP - New
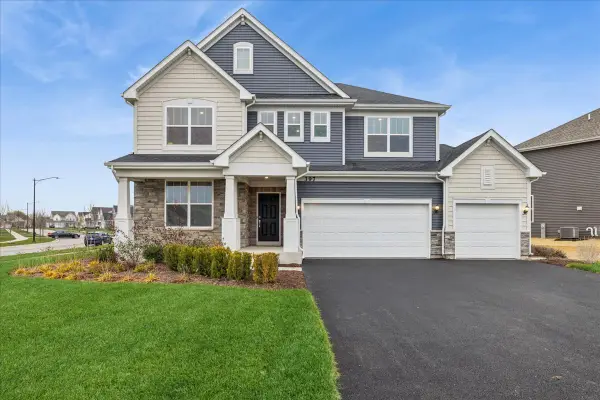 $589,900Active4 beds 3 baths2,760 sq. ft.
$589,900Active4 beds 3 baths2,760 sq. ft.Address Withheld By Seller, Algonquin, IL 60102
MLS# 12520602Listed by: BAIRD & WARNER - New
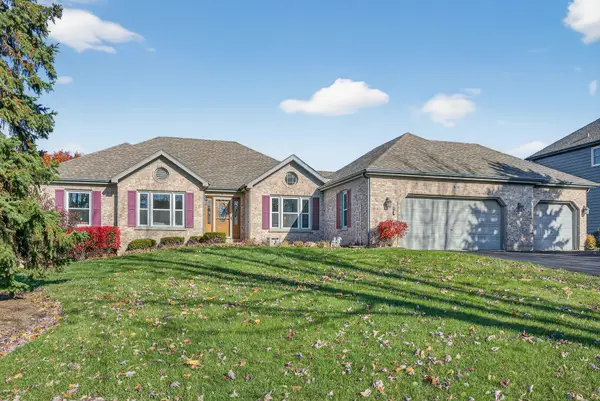 $495,000Active3 beds 3 baths2,088 sq. ft.
$495,000Active3 beds 3 baths2,088 sq. ft.3610 Lakeview Drive, Algonquin, IL 60102
MLS# 12512698Listed by: REDFIN CORPORATION 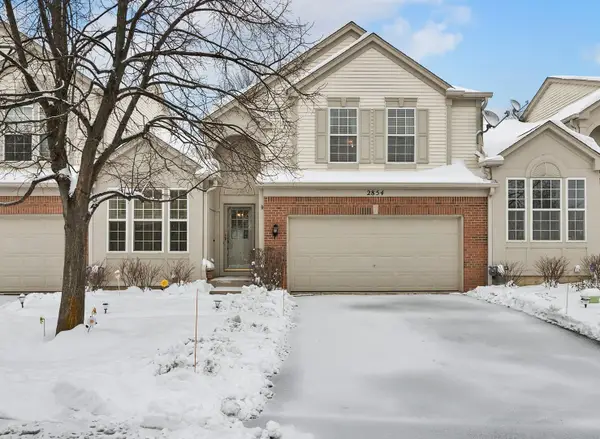 $340,000Pending2 beds 3 baths1,839 sq. ft.
$340,000Pending2 beds 3 baths1,839 sq. ft.2854 Waterfront Avenue, Algonquin, IL 60102
MLS# 12525601Listed by: REDFIN CORPORATION- New
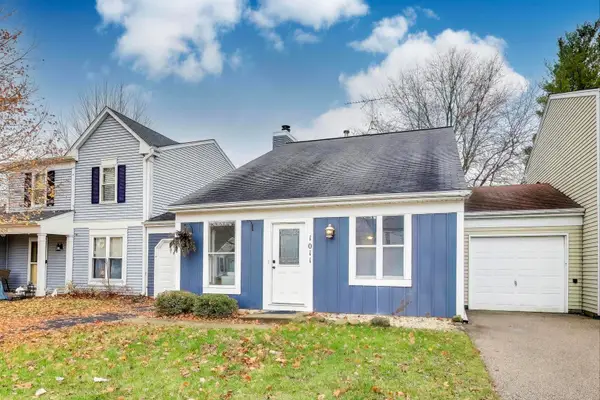 $275,000Active2 beds 2 baths1,269 sq. ft.
$275,000Active2 beds 2 baths1,269 sq. ft.1011 Wesley Lane, Algonquin, IL 60102
MLS# 12524839Listed by: COMPASS - New
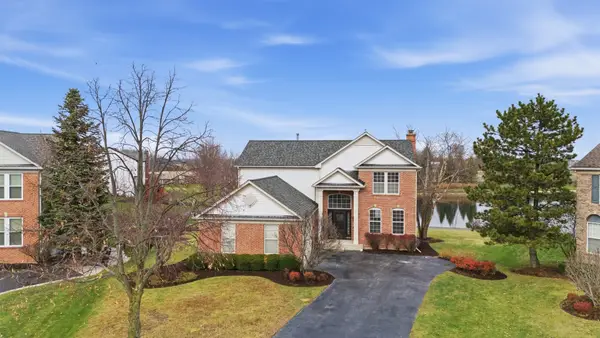 $579,990Active4 beds 3 baths2,134 sq. ft.
$579,990Active4 beds 3 baths2,134 sq. ft.6 Camberwell Court, Algonquin, IL 60102
MLS# 12523397Listed by: UNITED REALTY GROUP, INC.
