374 West Point Circle, Algonquin, IL 60102
Local realty services provided by:Better Homes and Gardens Real Estate Connections
374 West Point Circle,Algonquin, IL 60102
$579,900
- 4 Beds
- 3 Baths
- 2,760 sq. ft.
- Single family
- Pending
Listed by: cathy oberbroeckling
Office: baird & warner
MLS#:12340035
Source:MLSNI
Price summary
- Price:$579,900
- Price per sq. ft.:$210.11
- Monthly HOA dues:$40
About this home
This sought after RANIER floorplan home is being built for AUGUST delivery. FOR A LIMITED TIME ONLY, INCREDIBLE 3/2/1 Buydown (2.75/3.75/4.75/5.75%) mortgage using builder lender* Enjoy the photos for a reference only, while this home is being built. UPGRADED to 3-CAR GARAGE. Stunning 42" cabinets and Quartz Counters *SS Appliances *LVP in hard surface areas * 9 ft. Ceilings *This 2-story RANIER Floor plan offers 2760 SF. * 4 Bdrms. + LOFT, 3-CAR GARAGE, Open Design Dream Kitchen overlooking Breakfast room and Family Room, Formal Dining Room, Versatile 1st Floor FLEX Room/Office, Luxury Owners Suite w/ Deluxe shower/bath option * Full BASEMENT * 10 Yr. builder limited warranty * Dist. 158 Huntley Schools *Walking distance to Square Barn Rd. Campus * Prime Location 2 miles East of Randall Road Corridor * Enjoy the Charming downtown Algonquin w/ the Fox River front, parks and fishing. Just minutes to Northwestern Medicine, health clubs, golf courses and easy access to the Randall Rd. corridor shops and restaurants, including Trader Joes, Coopers Hawk, Lifetime Fitness, Target, Costco, Algonquin Commons, and more. * Pictures are from previous built home and are FOR REFERENCE ONLY. *credit restrictions apply. Must close by 8/29/25. Homesite #17
Contact an agent
Home facts
- Year built:2025
- Listing ID #:12340035
- Added:208 day(s) ago
- Updated:November 11, 2025 at 09:09 AM
Rooms and interior
- Bedrooms:4
- Total bathrooms:3
- Full bathrooms:2
- Half bathrooms:1
- Living area:2,760 sq. ft.
Heating and cooling
- Cooling:Central Air
- Heating:Forced Air, Natural Gas
Structure and exterior
- Year built:2025
- Building area:2,760 sq. ft.
Schools
- High school:Huntley High School
- Middle school:Heineman Middle School
- Elementary school:Mackeben Elementary School
Utilities
- Water:Public
- Sewer:Public Sewer
Finances and disclosures
- Price:$579,900
- Price per sq. ft.:$210.11
New listings near 374 West Point Circle
- New
 $345,000Active3 beds 2 baths1,480 sq. ft.
$345,000Active3 beds 2 baths1,480 sq. ft.1715 Riverwood Drive, Algonquin, IL 60102
MLS# 12515252Listed by: DIGITAL REALTY - New
 $439,900Active3 beds 3 baths2,092 sq. ft.
$439,900Active3 beds 3 baths2,092 sq. ft.620 Old Oak Circle, Algonquin, IL 60102
MLS# 12510031Listed by: CENTURY 21 INTEGRA 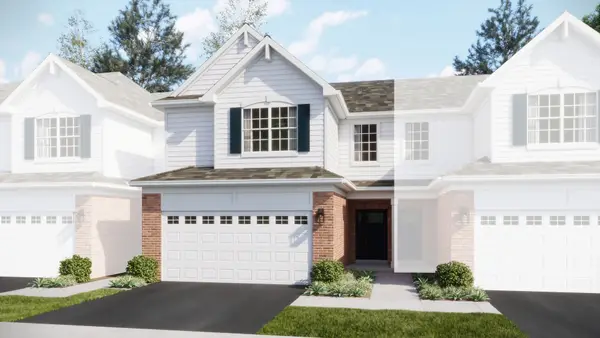 $413,990Pending3 beds 3 baths1,840 sq. ft.
$413,990Pending3 beds 3 baths1,840 sq. ft.1245 Glenmont Street, Algonquin, IL 60102
MLS# 12512332Listed by: HOMESMART CONNECT LLC- New
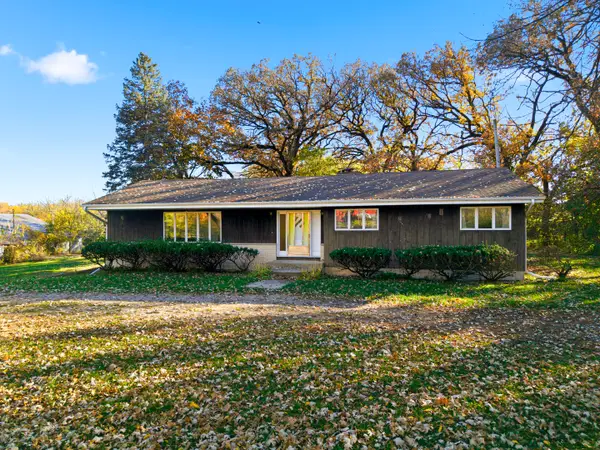 $1,050,000Active4 beds 3 baths2,035 sq. ft.
$1,050,000Active4 beds 3 baths2,035 sq. ft.3805 Klasen Road, Cary, IL 60013
MLS# 12500281Listed by: COMPASS - New
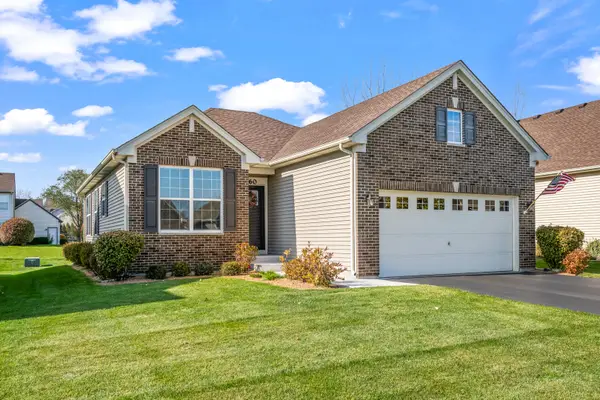 $425,000Active2 beds 2 baths1,373 sq. ft.
$425,000Active2 beds 2 baths1,373 sq. ft.460 Mahogany Drive, Algonquin, IL 60102
MLS# 12506830Listed by: COLDWELL BANKER REALTY 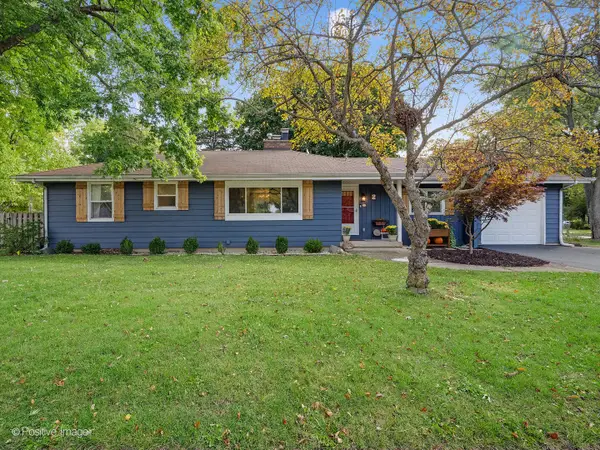 $329,900Pending3 beds 1 baths1,500 sq. ft.
$329,900Pending3 beds 1 baths1,500 sq. ft.2 Sunset Lane, Algonquin, IL 60102
MLS# 12504724Listed by: GMC REALTY LTD- New
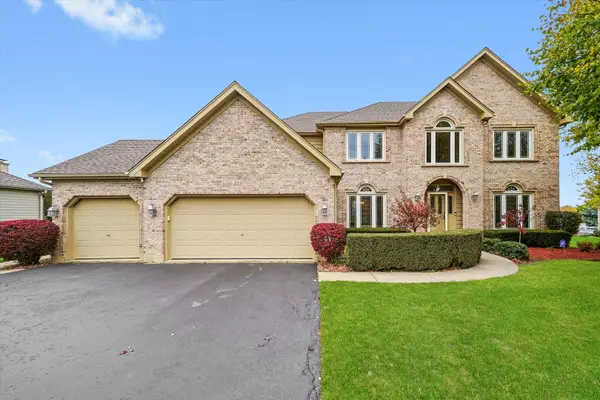 $635,000Active4 beds 4 baths4,583 sq. ft.
$635,000Active4 beds 4 baths4,583 sq. ft.3520 Bunker Hill Drive, Algonquin, IL 60102
MLS# 12503833Listed by: KALE REALTY - New
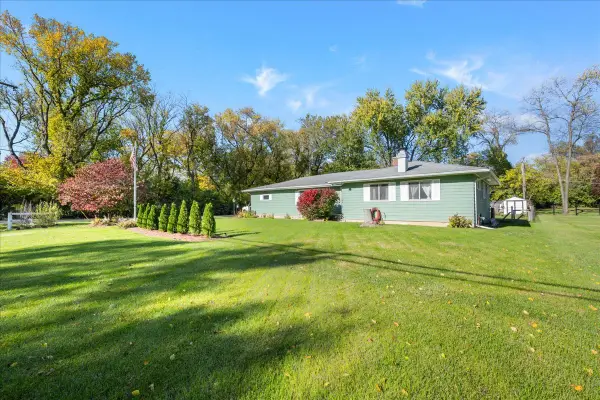 $450,000Active4 beds 2 baths2,808 sq. ft.
$450,000Active4 beds 2 baths2,808 sq. ft.1302 Cary Road, Algonquin, IL 60102
MLS# 12508065Listed by: BAIRD & WARNER - New
 $310,000Active4 beds 2 baths1,284 sq. ft.
$310,000Active4 beds 2 baths1,284 sq. ft.1514 N Harrison Street, Algonquin, IL 60102
MLS# 12507000Listed by: RE/MAX PLAZA - New
 $1,150,000Active4 beds 6 baths8,992 sq. ft.
$1,150,000Active4 beds 6 baths8,992 sq. ft.925 N River Road, Algonquin, IL 60102
MLS# 12508275Listed by: @PROPERTIES CHRISTIE'S INTERNATIONAL REAL ESTATE
